世界的な建築家・丹下健三さんが設計した香川県庁舎東館が、国の重要文化財に指定されました。戦後の庁舎建築では、全国初の指定です。
Kagawa Prefectural Government Office East Building designed by architect Kenzo Tange will be designated as an important national cultural property of Japan.
建築家・丹下健三さんの傑作、香川県庁舎東館(1958年竣工)。壁画『和敬清寂』は猪熊弦一郎さん。コンクリート造の近代建築でありながら、木造建築をイメージさせる柱と梁の組み合わせ。公共建築百選、DOCOMOMO JAPAN日本の近代建築20選、”The New York Times Style Magazine(ニューヨーク・タイムズ・スタイル・マガジン)”の『The 25 Most Significant Works of Postwar Architecture(最も重要な戦後建築25選)』にも選ばれています。
Kagawa Prefectural Government Office East Building. Kagawa Prefectural Government Office Architecture Gallery (East Building, 1st Floor) The East Building of the Kagawa Prefectural Government Office was completed in 1958 (the original main building and east building, design by Kenzo Tange) and is seen as a representative piece of post-war Japanese architecture. Even now it receives a steady stream of visitors. With design plans, sketches, and photographs from the time of completion, this exhibition will look at the ideas behind its conception and design, how it was completed, and the contribution it has made to Japanese architectural history.
香川県庁舎東館
住所:香川県高松市番町4-1-10 [Google Map]
設計:丹下健三
壁画:猪熊弦一郎
指定:公共建築百選、DOCOMOMO JAPAN日本の近代建築20選、国の重要文化財
竣工:1958年(昭和33年)
時間:8:30~17:15
定休:土曜、日曜、祝日、年末年始(12/29~1/3)
Kagawa Prefectural Government Office East Building
Address : 4-1-10 Bancho, Takamatsu city, Kagawa pref., Japan [Google Map]
Architect : Kenzo Tange
Wall Art : Genichiro Inokuma
Completed : in 1958
Hours: 8:30-17:15
Closed: Saturdays, Sundays, public holidays, year-end and New Year holidays (29 Dec-3 Jan).
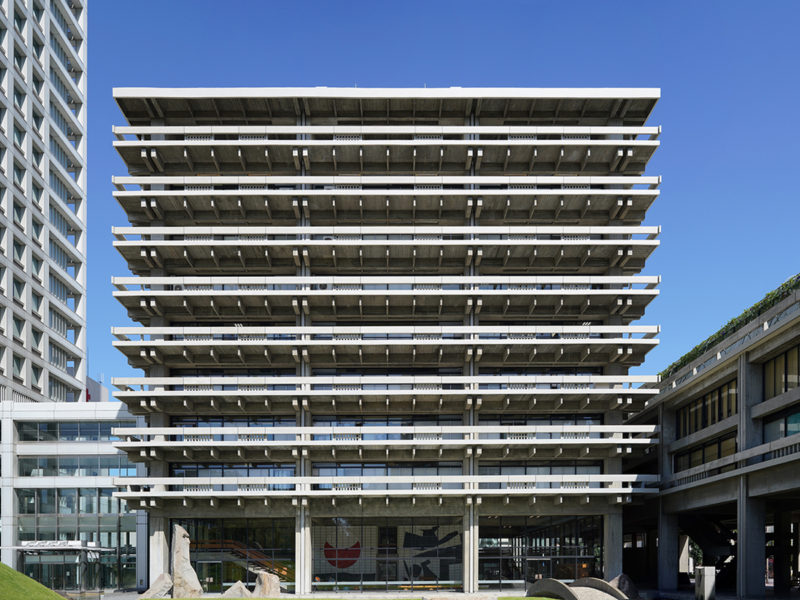
香川県庁舎東館。コンクリートでありながら、木造建築の柱と梁の水平垂直のラインが印象的な建物です。勾欄(手摺)付きのベランダなど、日本の伝統的建築の様式をコンクリートによって実現しています。
Traditional Japanese architectural features, like the combination of pillars and beams creating the impression of a wooden structure, and the railing on the veranda, are all constructed using modern materials. Even after half a century has passed, the concrete remains strong. The south garden stretches out in front of the building and was made in a Japanese style incorporating a desire to improve the lives of the people of the area.
2023/03/02撮影
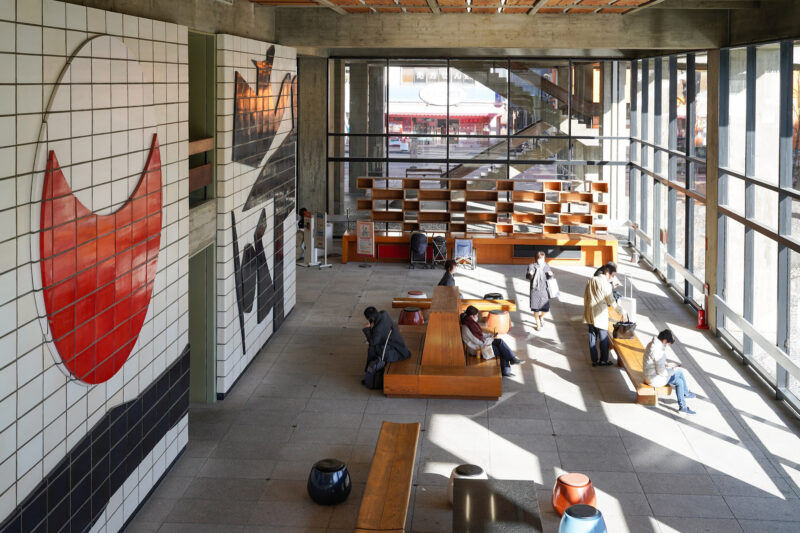
県民に開かれたオープン・スペース。人々が集まり、くつろぐ広場。開放的なピロティや1階ロビー、築山の舞台をもつ南庭が緩やかにつながる。豊かな空間の構成。
香川県庁舎東館のロビーにある、香川県出身の芸術家、猪熊弦一郎氏による巨大な壁画『和敬静寂(わけいせいじゃく)』。赤い色彩が印象的で、猪熊氏はこれを「コンクリートの体に流れる血液のようなもの」と表現しました。香川県庁舎東館の空間を彩り、その建築と一体となった重要な芸術作品です。
An open space accessible to all residents. A plaza where people gather and relax. The open-plan pilotis, first-floor lobby, and south garden with its raked stage connect seamlessly. A rich spatial composition.
The enormous mural “Harmony, Respect, Tranquillity” by Kagawa-born artist Genichiro Inokuma, located in the lobby of the Kagawa Prefectural Government Building East Wing. Its striking red hues led Inokuma to describe it as ‘like blood flowing through the concrete body’. This significant work of art adorns the space of the East Wing, forming an integral part of the architecture.
「和敬静寂」は、千利休が大成した茶道の精神を表す言葉です。互いを尊重し調和を大切にすること、そして清らかな心で静けさの中に不動の心境に至ること、などを指します。「和敬清寂」は、千利休が唱えたと言われることもありますが、学術的には利休が使った言葉であるという確かな資料はなく、江戸時代に成立した大心義統(だいしんぎとう)という人物によって提唱されたのではないかという検証もあります。
茶道において、お茶の主人と客が互いに心を和らげ、敬意をもって接し、茶室や茶道具、露地などを清らかに保つことで、澄み切った精神状態に達する境地を示します。この精神は、単にお茶の作法だけでなく、人との関わり方や生き方のあり方を示唆する言葉でもあります。
伝統からの創造。木造建築をイメージさせる柱と梁の組み合わせ、また勾欄(手摺)付きのベランダなど、日本の伝統的建築表現がコンクリートという近代的な素材によって、生み出されました。半世紀経ても、コンクリートは健在です。その前には、人々の豊かな暮らしへの願いが込められ、日本庭園としての南庭が広がっています。
庵治石のカウンター。庵治石の一枚岩から加工した受付台。
Aji stone counter. Reception desk crafted from a single slab of Aji stone.
香川県庁舎の玄関受付カウンターは、当初から「香川の大きな石で作ろう」という構想がありました。実際には山本忠司らが石を探し回り、地元の石材業者で適した石を見つけて製作されました。当時は石材産業の振興も意識され、知事も石工現場を視察しています。使用された素材は、カウンターに庵治石、床に小豆島産の花崗岩など、地元産の石材が多く取り入れられている点が特徴です。
The reception counter at the entrance of Kagawa Prefectural Government Office was conceived from the outset as being made from ‘large stones from Kagawa’. In practice, Tadao Yamamoto and others searched extensively for suitable stone, eventually finding it locally through stone suppliers, who then crafted the counter. At the time, promoting the stone industry was also a consideration, with the governor even inspecting the stonemasonry worksite. A defining feature is the extensive use of locally sourced stone materials: Aji stone for the countertop and Shodoshima granite for the flooring, amongst others.
当初は幾何学的なデザインだった受付机は、素材の形を活かすように加工されました。
The reception desk, originally designed with geometric lines, was crafted to highlight the natural form of the material.
家具のデザインは、剣持勇と丹下研究室によって分担されました。剣持勇は、1955年(昭和30)に産業工芸試験所から独立したばかりであり、香川県庁舎は初めて取り組む大きな仕事でした。「インテリアを生かすも殺すも最終的にはファニチュアの在り方だという自責の念があり、自負」をもっていた、と剣持さん。新たな工業的素材や技術で日本的な家具を創作する、という「ジャパニーズ・モダン」の考え方は、建築における丹下の「伝統と創造」に通じます。剣持は、知事室・議長室やそれらの応接室、県民ホール、旧議場(現在は改修)などの家具を手がけました。
The furniture design was divided between Isamu Kenmochi and the Tange Laboratory. Kenmochi had only recently become independent from the Industrial Crafts Research Institute in 1955 (Showa 30), and the Kagawa Prefectural Government Building was his first major undertaking. Kenmochi stated, ‘I felt a sense of responsibility, even pride, that ultimately, the success or failure of the interior depended on the furniture.’ The concept of ‘Japanese Modern’ – creating Japanese furniture using new industrial materials and techniques – resonates with Tange’s architectural philosophy of ‘tradition and creation’. Kenmochi designed the furniture for the Governor’s Office, the Chairperson’s Office and their respective reception rooms, the Citizens’ Hall, and the former Assembly Hall (now renovated).
クローク棚。1階ロビーと2階県庁ホール前の2基が、「附(つけたり)」に指定されています。製作を担当した桜製作所によって、近年、修復が行われました。附(つけたり)指定とは、建造物等を重要文化財に指定する際に、関連する物品や資料等を本体と併せて文化財指定することです。
テーブルと椅子。丹下研究室は、1階ロビーや執務室などで家具をデザインしました。丹下らは、猪熊弦一郎やシャルロット・ペリアンといった芸術家たちとの協同で家具のデザインの経験を積み、香川県庁舎で初めてまとまった成果を問いました。特に1階ロビーを満たす様々な素材・形態の家具は秀逸で、現在でも使用され続けています。
1階ロビー等に置かれた木製椅子や、信楽焼の陶製椅子は附(つけたり)に指定されています。
The wooden chairs placed in the first-floor lobby and other areas, as well as the Shigaraki-yaki ceramic chairs, are designated as fixtures.
テーブルとベンチ。
Tables and benches.
本棚(ブックシェルフ)付ベンチ。当初は新聞や雑誌が置かれていました。四周が座面になってして、現在も使用されています。このベンチも附(つけたり)に指定されています。
Bench with built-in bookshelf. Originally used for storing newspapers and magazines. The entire perimeter serves as a seating surface and remains in use today. This bench is also designated as an appurtenance.
階段
Staircase
南庭。1957年(昭和32)の春から夏にかけて、丹下研究室の主担当である神谷宏治さんによって、南庭の設計が行われました。図面と粘土模型との間を往復しながら、スタディが重ねられました。 庭に求められたコンセプトは、人々が集う「広場」というものでした。しかし神谷は、西洋に始まる 「広場」ではなく、独特の空間と表現をもつ日本庭園を再解釈することで、新たな時代にふさわしい「広場」を実現することをめざしました。
South Garden. From spring to summer 1957 (Shōwa 32), the design of the South Garden was undertaken by Mr. Kōji Kamiya, the principal designer within the Tange Laboratory. Studies were conducted repeatedly, moving back and forth between drawings and clay models. The concept sought for the garden was a “plaza” where people could gather. However, Kamiya aimed to realise a “plaza” suited to the new era not by replicating the Western-origin “plaza”, but by reinterpreting the Japanese garden with its unique spatial expression.
従来の日本庭園に込められていた、権力者の不老長寿への祈りという考えを大きく転換させ、人々の豊かな暮らしを願う象徴として、池に 「豊穣のシンボル」の庭石を置きました。また築山に広場の舞台としての役割を与えました。 この庭は竣工後、多くの作家や建築家から評価されることになりました。
This garden represents a significant shift from the traditional Japanese garden concept, which embodied rulers’ prayers for longevity. Instead, it symbolises wishes for the people’s prosperous lives, featuring a garden stone placed in the pond as a “symbol of abundance”. Furthermore, the artificial hill was given the role of a stage for gatherings. Following its completion, this garden garnered acclaim from numerous writers and architects.
香川県庁舎の建設工事は、大林組によって担われました。明治以来、建築・土木の建設工事を通じて近代化に参加してきた建設会社ですが、実際の施工には多くの地元人材と地域で蓄積されてきた技術が充てられました。
The construction of the Kagawa Prefectural Government Building was undertaken by Obayashi Corporation. Although this construction company has participated in modernisation through building and civil engineering works since the Meiji period, the actual construction work utilised a significant number of local personnel and techniques accumulated within the region.
もともと木造大工として腕をふるっていた森本組は、その高い加工技術をコンクリートの型枠施工に活かしました。それによって、素木を連想させる打ち放しコンクリートの肌合いがもたらされた。
Originally honing their skills as timber carpenters, the Morimoto Group applied their advanced craftsmanship to concrete formwork construction. This yielded a textured finish reminiscent of raw timber in the exposed concrete.
良質な花崗岩(御影石)の庵治を扱う石工集団の岡田石材工業は、床石や庭石の施工をやり遂げました。 いずれも機械化が進展する前の、まだ職人の手仕事が大きな役割を果たしていた時代の産物であり、その当時、丹下が関心を寄せていたく機械と手の葛藤>を良質な形で現したともいえます。 それに加え、異型鉄筋の使用や鉄筋をたばねるフープの溶接など、新たな工業製品や近代技術が、いち早く取り入れられました。
Okada Stoneworks, a stonemasonry collective specialising in high-quality Aji granite, completed the installation of paving stones and garden stones. Both are products of an era before widespread mechanisation, when the craftsman’s hand still played a major role. They can be said to embody, in an excellent form, the conflict between machine and hand that Tange was interested in at the time. Furthermore, new industrial products and modern techniques were adopted early on, such as the use of non-standard reinforcing bars and the welding of hoops to bundle the bars.
「豊穣のシンボル」として選ばれた県産の庵治石は、丁場から半日がかりで現場に運ばれ、池にすえられました。
Selected as a symbol of abundance, locally quarried Aji stone was transported from the quarry to the site over half a day and set in the pond.
造園工事は、失業対策事業として行われ、県内の多くの男女が作業に参加しました。
The landscaping works were undertaken as an unemployment relief scheme, with many men and women from across the prefecture participating in the labour.
鉄筋コンクリート造で、緩いアーチ形の桁の上面は玉石が貼られ、南庭と違和感なくつなぐ。竣工当時のオリジナルであり、附(つけたり)指定されています。
Constructed of reinforced concrete, the gently arched girder’s upper surface is clad in cobblestones, seamlessly connecting to the south garden. This is the original feature from the time of completion and is designated as an attached structure.
香川県庁舎旧日本館及び東館は、建築家丹下健三による庁舎建築で、柱や梁の軸組構造や、層塔の軒を思わせる小染を連続させた深いバルコニー、障子や襖風の建具などにより、日本の伝統的な意匠を鉄筋コンクリート造で巧みに表現しており、意匠的に優れています。低層棟と高層棟を組み合わせ、一階をピロティやロビーとして市民に開かれた空間とする手法や、コアシステムを採用してフロアをフリープランとする構成は、その意匠とともに全国で数多くつくられる庁舎の模範となりました。民主主義の精神を体現した戦後の庁舎建築の典型として、歴史的価値が高い建築です。『月刊文化財』700号(2022年)より引用
The former Nippon Building and East Wing of the Kagawa Prefectural Government Office, designed by architect Kenzo Tange, are outstanding examples of government building architecture. They skilfully express traditional Japanese design elements within a reinforced concrete structure, employing features such as the post-and-beam framework, deep balconies with continuous small eaves reminiscent of layered pagoda roofs, and fittings reminiscent of shoji screens and fusuma sliding doors. The approach of combining low-rise and high-rise sections, opening the ground floor to the public as a pilotis and lobby, and the adoption of a core system to create free-plan floors, together with its design, became a model for numerous government buildings constructed nationwide. As a quintessential example of post-war government building architecture embodying the spirit of democracy, it is a structure of high historical value. Quoted from Monthly Cultural Properties, Issue 700 (2022).
ーーー
出会いは船の上
Meeting on a ferry of Setouchi
「戦後の民主主義にふさわしい県庁舎を建てたい」と考えていた香川県のデザイン知事•金子正則氏は、その実現方法に悩んでいました。出張中に画家・猪熊弦一郎と出会い、建築家・丹下健三を紹介されます。帰路のフェリーで偶然同じ2人用キャビンに通され、丹下と初対面。猪熊の計らいで実現したこの出会いが、香川県庁舎誕生のきっかけとなりました。
The design governor of Kagawa Prefecture – Masanori Kaneko, who wanted to “build a prefectural government building befitting a post-war democracy”, was struggling with how to realise this goal.While on a business trip, he met the painter Genichiro Inokuma, who introduced him to the architect Kenzo Tange.On the ferry on his way home, he happened to be put into the same two-person cabin and met Tange for the first time.This meeting, organised by Inokuma, led to the birth of the Kagawa Prefectural Government Building.
ーーー
2020/10/15撮影
香川県庁舎東館の一階ロビー。木製や陶製の椅子、木製棚、石テーブルなどは丹下研究室が設計し、香川県の桜製作所が制作しました。
陶板壁画は、香川県出身の洋画家 猪熊弦一郎さんの『和敬清寂』。茶道の精神に戦後民主主義の理念を読み取り、太陽と月で表現したもの。
Integration of Art.
In the first floor lobby, open planned with floor-to-ceiling glass windows, is “Wakeiseijaku –
Harmony, Respect, Purity, Tranquility” by the artist Genichiro Inokuma, to welcome people
into the building. Inokuma considered the ideas of post-war democracy to be in the spirit of
the Japanese tea ceremony, and created this piece. The Kenzo Tange Laboratory produced
the designs for wooden and ceramic chairs, wooden shelves, and stone tables. All serving
to contribute to the “integration of art” into public spaces.
解説板。
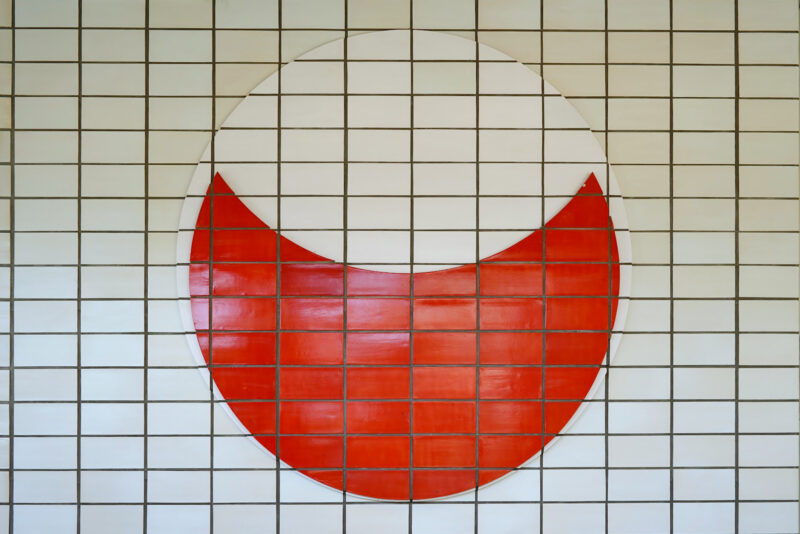
香川県庁舎。『和敬静寂』茶道の精神
ピロティ。香川県庁舎の1階ピロティ。市民に開かれた建築であるべく、戦後の民主主義を表した建築空間。当時の香川県知事・金子正則さんと丹下健三さんが香川県庁舎で目指したのは、戦後の民主主義を表した、市民が自由に立ち寄れる開放的な公共空間。
The Architecture of Tange in the Setouchi. Many of the early works of Kenzo Tange are found in the Setouchi area, and are in tune with Japanese traditions, local characteristics, and the prevailing post-war democracy. For Kenzo Tange, the Setouchi was where he discovered his unique identity, gained a large number of supporters and collaborators, and where he first developed architecture that was connected to real society. The Kagawa Prefectural Government Office is the result of his time here. The works of Kenzo Tange that remain in the various areas of the Setouchi serve to inspire architects working here, and have given rise to a number of new distinctive works. His buildings have become the influential foundation of the architectural culture of the Setouchi area.
県庁舎の正面玄関の前には約7mの柱で持ち上げたピロティが設けられています。
ピロティは、ル・コルビュジエが提唱した近代建築五原則のひとつです。丹下健三さんによって提案された地上部分を市民に開放するという考え方は、その後の日本全国の公共建築で採用されるようになります。
床に敷かれた丸い石は、香川県庵治の高島の浜から地元の漁師さんたちが採取した石。
こちらが、庵治半島(香川県高松市庵治町)沖の高島。偶然、虹がでてくれた竜王山公園からの眺めです。
ピロティに設置された円形の「石灯篭」は丹下さんデザイン。
ピロティの天井。蛍光管の間を板材で覆っています。
型枠に杉材を使用することにより柱、梁のコンクリートには美しい木目模様が写しだされています。
天井。庭の水盤に反射した光がゆらゆらと天井を照らしています。
1階ホールに展示されている建築図面
展示
庭。
Open Space for the People of the Prefecture.
The offices have a plaza where people can gather and relax. The widely spaced
pillars, the lobby on the first floor, and the south garden with its small rolling
hills offer an abundantly spacious, gently interwoven composition.
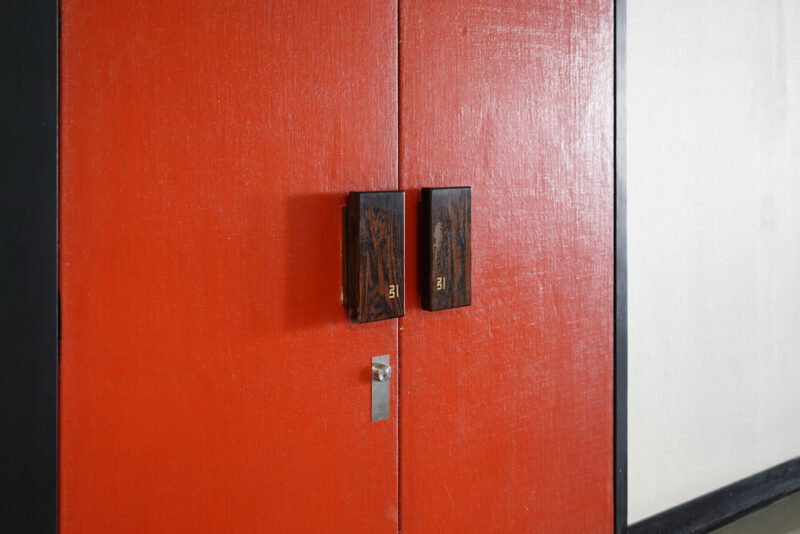
県庁ホールの扉は、赤色が印象的な香川漆芸の「後藤塗」。
県庁ホールの内装や家具の設計は、ヤクルトの容器のデザインでも知られるインダストリアルデザイナーの剣持勇さん(1912年1月2日〜1971年6月3日)によるものです。丹下健三設計の香川県庁舎以外にも、大谷幸夫設計の国立京都国際会館のインテリアデザイン、ホテルニュージャパンや京王プラザホテルの内装など多くのデザインを手がけました。
The hall of the Prefectural Office at the timeof completion (1958). The furniture was designed by Isamu Kenguchi, and is still in use today. The entrance of the Prefectural Office Hall today. A red gotou painted door and shelves designed by Kenzo Tange.
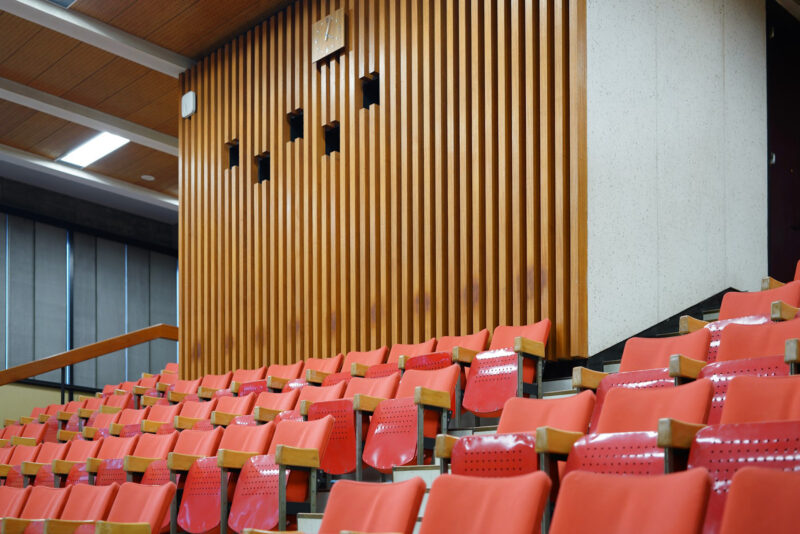
2020年1月26日 撮影
耐震工事完了後に県庁東館の地下を見学、撮影させていただきました。
建築家・丹下健三さん設計で1958年に完成した香川県庁東館は文化的価値の高い建築ですが、現在の耐震基準を満たしていなかったので、2016年から約42億円をかけて耐震改修工事が行われました。外観・内観を変えることなく大地震にも対応可能な『免震レトロフィット工法』が採用されました。
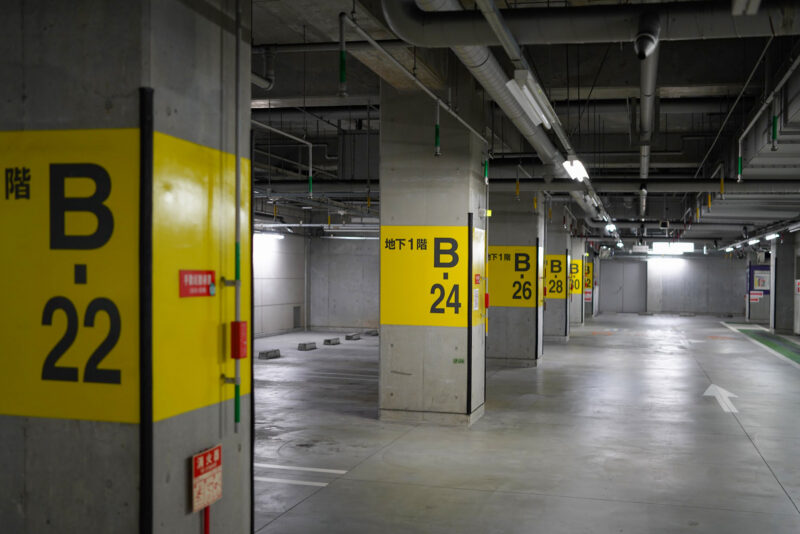
駐車場
ダンパー
BRIDGESTONE。免震装置(天然ゴム系積層ゴム)
当時のコンクリートにどういう砂利が使われていたのかわかります。
木材
—-
第二次世界大戦後の日本全国の地方自治体庁舎のモデルとなったことでも有名な建築家丹下健三さんの代表作。香川県庁舎の東館。今は開放されておりませんが、半世紀前の開館当初は市民に開放され、女木島や屋島を眺めながらコーヒーやビールも飲むことができる人気の屋上カフェでした。

「丹下健三 伝統と創造 –瀬戸内から世界へ」より
Open Space on the Roof. At the suggestion of Governor Kaneko, the roof was made an open space. Visitors could enjoy coffee and beer from the restaurant while enjoying the view out over the Seto Inland Sea. It was popular among residents as a place to come and relax.
2013年9月撮影
香川県庁舎東館
住所:香川県高松市番町4-1-10 [Google Map]
設計:丹下健三
壁画:猪熊弦一郎
指定:公共建築百選、DOCOMOMO JAPAN日本の近代建築20選、国の重要文化財
竣工:1958年(昭和33年)
時間:8:30~17:15
定休:土曜、日曜、祝日、年末年始(12/29~1/3)
Kagawa Prefectural Government Office East Building
Address : 4-1-10 Bancho, Takamatsu city, Kagawa pref., Japan [Google Map]
Architect : Kenzo Tange
Wall Art : Genichiro Inokuma
Completed : in 1958
Hours: 8:30-17:15
Closed: Saturdays, Sundays, public holidays, year-end and New Year holidays (29 Dec-3 Jan).
Kagawa Prefectural Government Office East Building – PDF
Modernist Architecture and the Kagawa Prefectural Government Office
In the early years of the 20th century a new form of architectural expression was born against the backdrop of modern lifestyles and industry. “Modernist Architecture” brought with it new technology and new materials, including iron, glass, and concrete, coming to replace the historicist architectural styles (classicist, gothic) that had been prevalent up to that point. From the 1920s onwards, modernist architecture in Japan surpassed the historicist styles that had been studied since the Meiji period (1868-1912), and while developing traditional Japanese ideas and concepts of architectural space, undertook to utilize the results of modern technological innovation and develop a model and style that would speak to people’s hearts. Japan in the 20th century is shown in the design, the structure, and the use of space found here. Modernist architecture in this sense is a “cultural property” that reflects its period. In 1999, “DOCOMOMO Japan” (an international organization for the documentation and conservation of buildings, sites, and neighborhoods of the Modern Movement) selected twenty buildings for “Modernist Architecture as Cultural Properties”. The East Building of the Kagawa Prefectural Government Offices was selected and praised for its spacious composition, in particular the area dedicated for the use of residents in the city, its expression of tradition, cooperation with artists during construction, and its core system for protection against earthquakes. It was the only government building to be selected.
20世紀初頭、近代的な生活や産業を背景にした新たな建築表現が生まれた。鉄・ガラス・コンクリートといった、新たな素材と技術を前面に押し出したこれらの建築を「モダニズム(近代)建築」といい、それまで主流だった歴史主義(古典主義・ゴシック主義)建築にとって代わっていった。日本のモダニズム建築では、1920年代以来、明治時代から学習してきた歴史主義建築を乗り越え、日本の伝統的な建築空間や思想に学び、近代技術の成果を果敢に取り入れ、その上で人々の心に届く造形に到達することがめざされてきた。その空間やデザイン・構造などから、20世紀の日本の姿をうかがい知ることができる。その意味で、モダニズム建築は時代を映す「文化遺産」なのである。1999年、国際組織「DOCOMOMO(モダン・ムーブメントにかかわる建物と環境形成の記録調査および保存のための国際組織)japan」によって、「文化遺産としてのモダニズム建築20選」が選定された。香川県庁舎東館は、豊かな空間構成、特に県民のための空間を積極的に採用していること、伝統表現、芸術家との協同、中央に耐震壁を置くコア・システム、などが評価され、庁舎建築としては唯一、選ばれた。
香川県庁舎 東館 – Wikipedia
所在地:香川県高松市番町四丁目1番10号
設計:丹下健三
構造形式:鉄筋コンクリート構造
延床面積:12,066m2
階数:地上8階
高さ:(展望台)43m、(軒高)31m
竣工:1958年(昭和33年)
The Kagawa Prefectural Government Hall – Wikipedia
The Kagawa Prefectural Government Hall on the island of Shikoku was completed in 1958. Its expressive construction could be likened to the Daibutsu style seen at the Todai-ji in Nara. The columns on the elevation bore only vertical loads so Tange was able to design them to be thin, maximising the surfaces for glazing. Although the hall has been called one of his finest projects, it drew criticism at the time of its construction for relying too heavily on tradition.
建築家・丹下健三が設計した香川県庁東館が、“The New York Times Style Magazine(ニューヨーク・タイムズ・スタイル・マガジン)”の『The 25 Most Significant Works of Postwar Architecture(最も重要な戦後建築25選)』に日本で唯一選ばれました!
Kagawa Prefectural Government Office Building designed architect Kenzo TANGE was selected as the 25 Most Significant Works of Postwar Architecture by The New York Times Style Magazine.
Following the devastation of World War II, Japanese architects confronted a new challenge: how to rebuild a society — and the infrastructure to support it — in a language that could embrace global modernity without turning its back on a proudly preserved cultural heritage. Built between 1955 and 1958, Kenzo Tange’s Kagawa Prefecture Building, among the architect’s first major projects, proposed a synthesis of traditional Japanese techniques — exposed posts and beams, the rhythmic procession of arcades embracing a garden — with the monolithic force of concrete, a Shinto shrine reimagined for the machine age. In the building’s lobby, a mural by the abstract painter Genichiro Inokuma, born and raised in Kagawa Prefecture, introduced color and curves to Tange’s orderly design, while furniture by the pioneering industrial designer Isamu Kenmochi inverted Tange’s approach, rendering contemporary forms in traditional materials, in this case wood. In 2019, seismic retrofitting was completed on the building, which is still in active use today, a testament to its continued relevance in one of the world’s most technologically advanced nations. The building was part of a postwar boom in civic structures across Japan, but none of those, even ones designed by Tange himself, has surpassed this masterpiece.
丹下健三の「最高傑作」、米雑誌企画で「戦後最重要な25建築」に選出された県庁東館 – 読売新聞
日本を代表する建築家・丹下健三(1913~2005年)が設計した香川県庁東館が、「ニューヨーク・タイムズ・スタイル・マガジン」の企画で、「戦後建築で最も重要な25の作品」に、国内から唯一選ばれた。
同マガジンはニューヨーク・タイムズ紙の日曜版に付く雑誌。今月2日の電子版によると、建築家やデザイナーら8人が選考。県庁東館は、20世紀を代表する建築家ル・コルビュジエ(1887~1965年)のラ・トゥーレット修道院(フランス)、国際宇宙ステーションなどとともに、選出された。 1958年に完成した県庁東館は、鉄筋コンクリート8階建ての高層棟、同3階建ての低層棟からなる。 梁はり や柱を見えるようにして日本の伝統的な木造建築の意匠を取り入れる一方、1階は、ピロティと呼ばれる柱だけの開放的な空間となっている。 丹下の代表作の一つとされ、選考理由では「丹下が設計した最高傑作」と絶賛されている。
香川県庁東館が「世界で最も重要な戦後建築25作品」の1つに|NHK
世界的な建築家、丹下健三氏が設計した香川県庁の東館が、アメリカの新聞、ニューヨーク・タイムズが発行している専門雑誌に、「世界で最も重要な戦後建築25作品」の1つとして掲載されました。香川県庁舎東館は、大阪府出身で世界的な建築家、丹下健三氏が設計し、昭和33年に完成した建物で、鉄筋コンクリート造りの地上8階の高層棟と地上3階の低層棟からなっています。現在は「東館」と呼ばれていますが、平成12年に現在の本館ができるまでは、本館として使われていて、はりと柱を組み合わせた、日本の伝統的な木造建築のイメージをコンクリートで表しています。これまでも、戦後モダニズムの代表として評価されてきましたが、このたび、アメリカの新聞ニューヨーク・タイムズが、日曜版として発行している専門雑誌、「世界で最も重要な戦後建築25作品」の1つとして掲載されました。記事では、「露出した柱や梁、庭を囲んでリズミカルに続くアーケードといった、日本の伝統的な技法と、頑丈なコンクリートの力との統合」と評価しています。また、1階ロビーに設置された、香川県出身の画家、猪熊弦一郎の壁画についても、「丹下の整然としたデザインに、色と曲線をもたらしている」としたうえで、「丹下氏自身にデザインされたものさえ、この傑作を超えるものはない」と評しています。

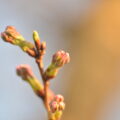
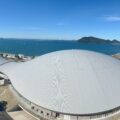
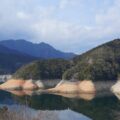
![【香川】川沿いをピンクに彩る80本の桜。湊川『河津桜ロード』 - [Kagawa] Kawazu Cherry Blossom Road](https://yousakana.jp/wp-content/uploads/wordpress-popular-posts/49092-featured-120x120.jpeg)
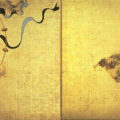
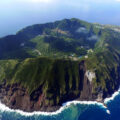
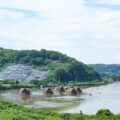
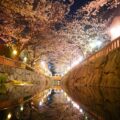


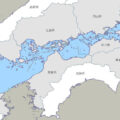

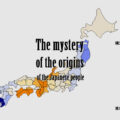
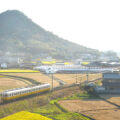

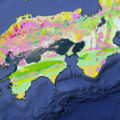
![【香川】春日川の川市 – [Kagawa] River market of Kasuga river](https://yousakana.jp/wp-content/uploads/wordpress-popular-posts/49605-featured-120x120.jpeg)
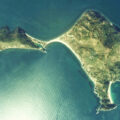
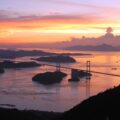
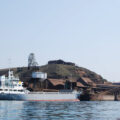

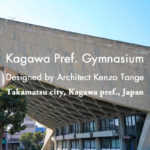
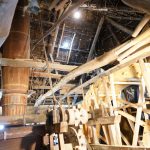
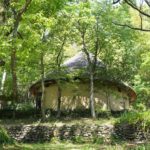

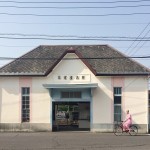
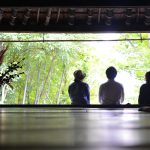
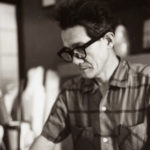
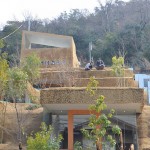


![【香川 10/9-11】讃岐に秋を告げるこんぴらさんの神輿渡御 『金刀比羅宮例大祭』 – [Kagawa 9-11 Oct.] Konpira Shrine Autumn Festival](https://yousakana.jp/wp-content/uploads/2024/10/konpira-shrine-festival_00-800x600.jpg)
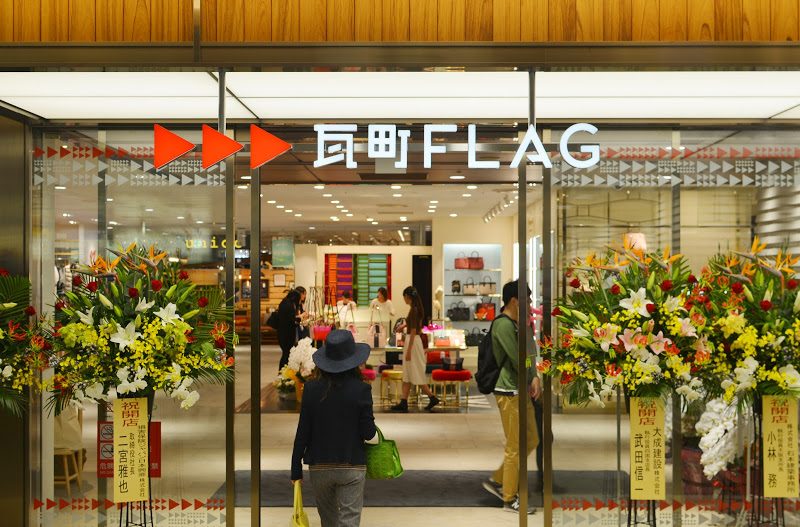


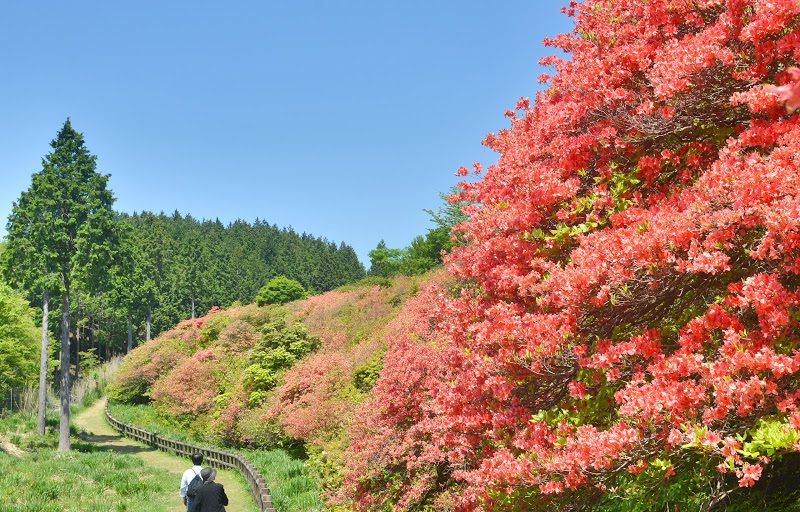
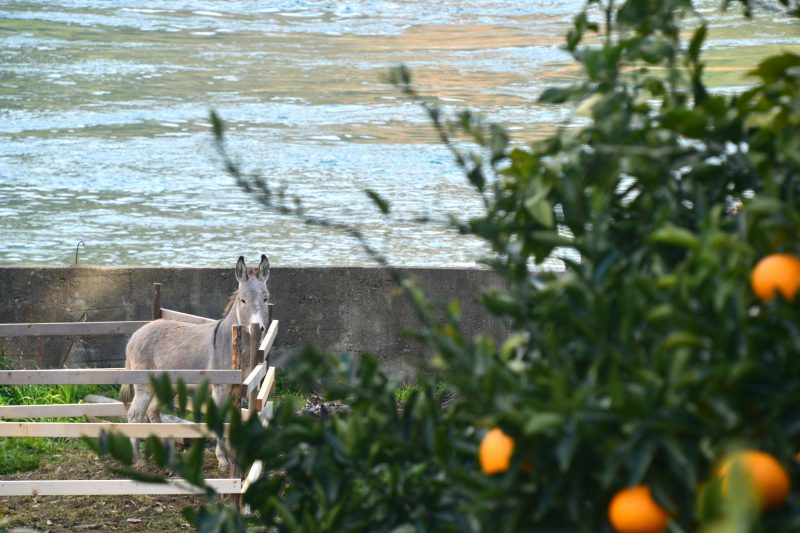
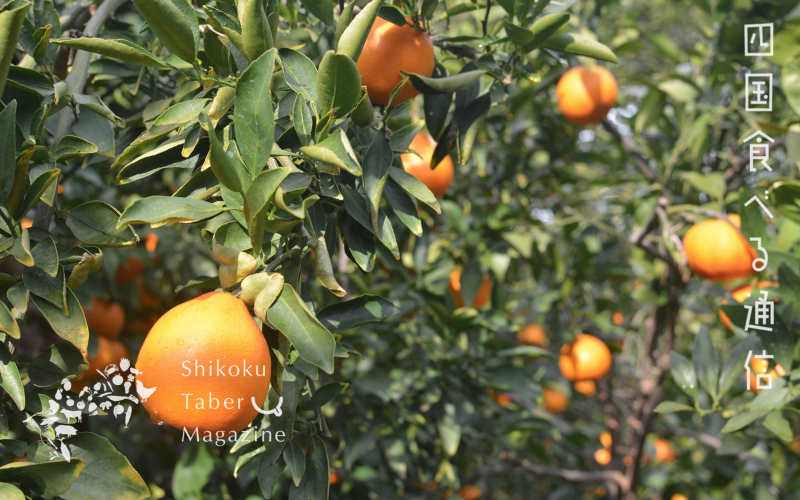
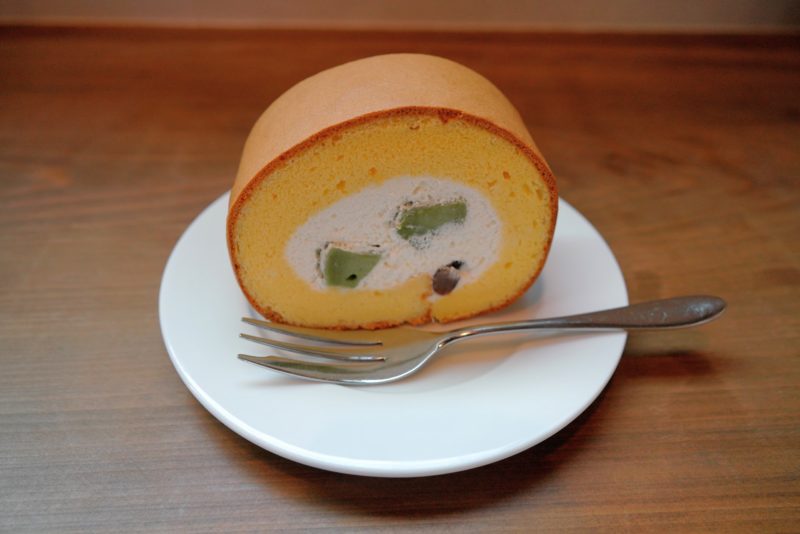

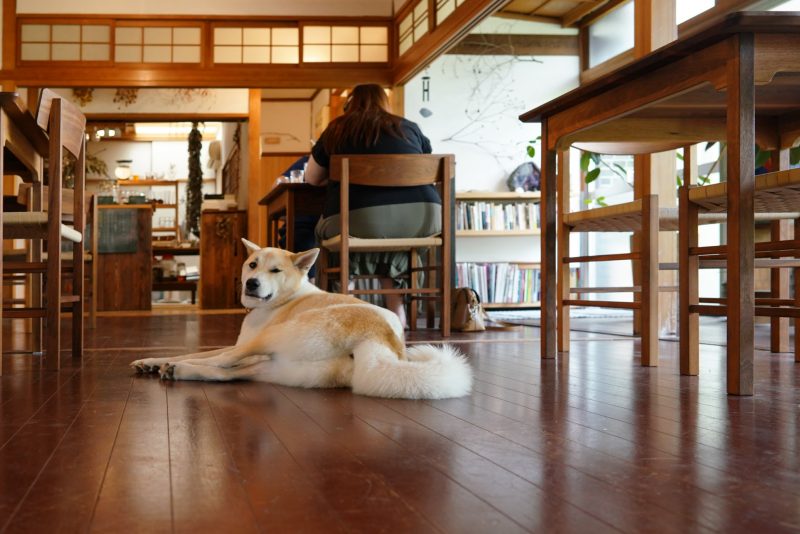
![【閉店】瀬戸内の旬の味、料理「遊」 – [Closed] Seasonal cuisine of Setouchi “Yū”](https://yousakana.jp/wp-content/uploads/2015/12/DSC_2930-800x533.jpg)


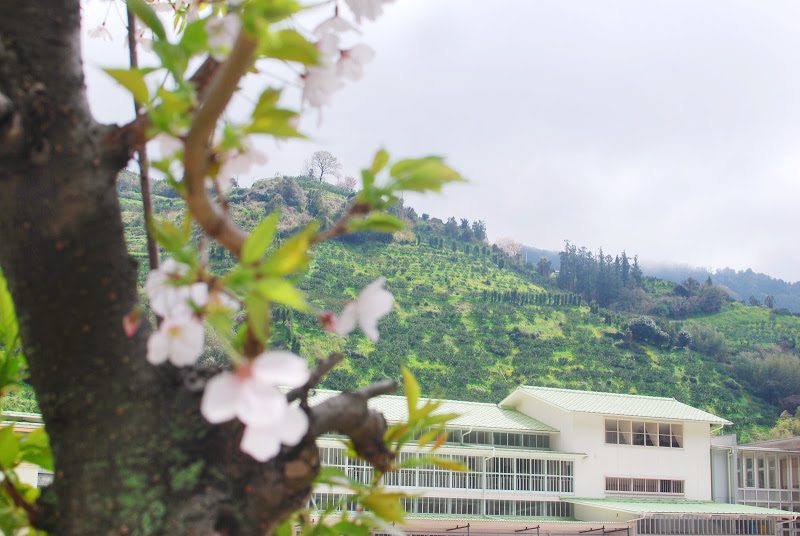
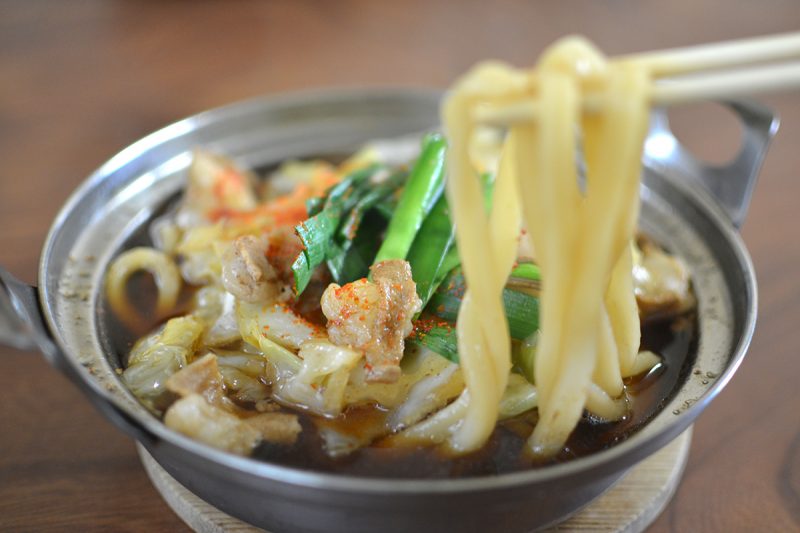
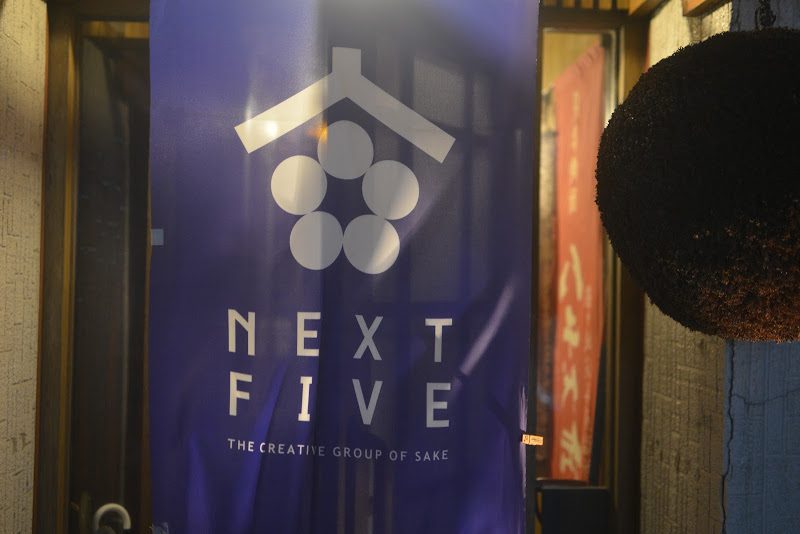

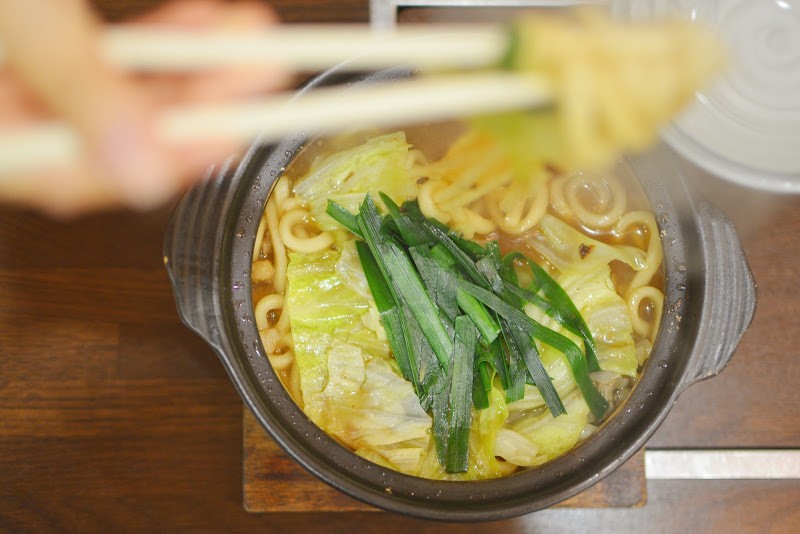
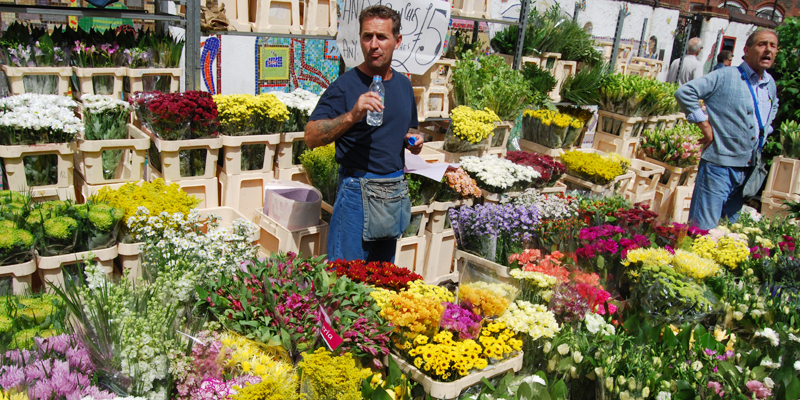
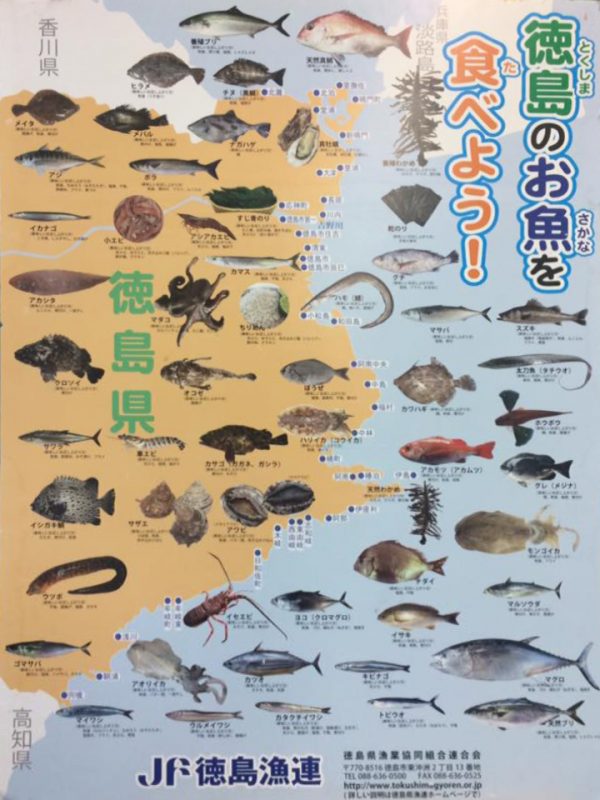
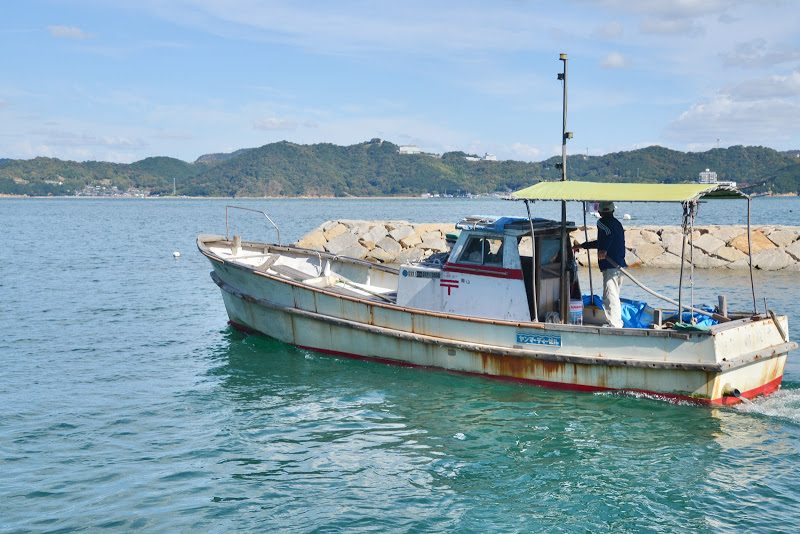
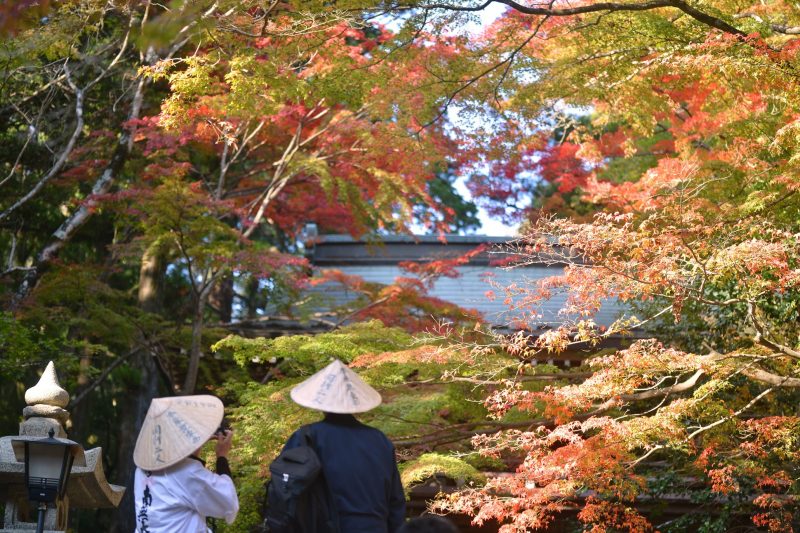
![【豊島】豊島に残る豊かな食卓 『豊島農民福音学校』- [Teshima island] The evangelistic school for farmers at Teshima island](https://yousakana.jp/wp-content/uploads/2018/04/teshima-nomin-fukuin-school-800x536.jpg)
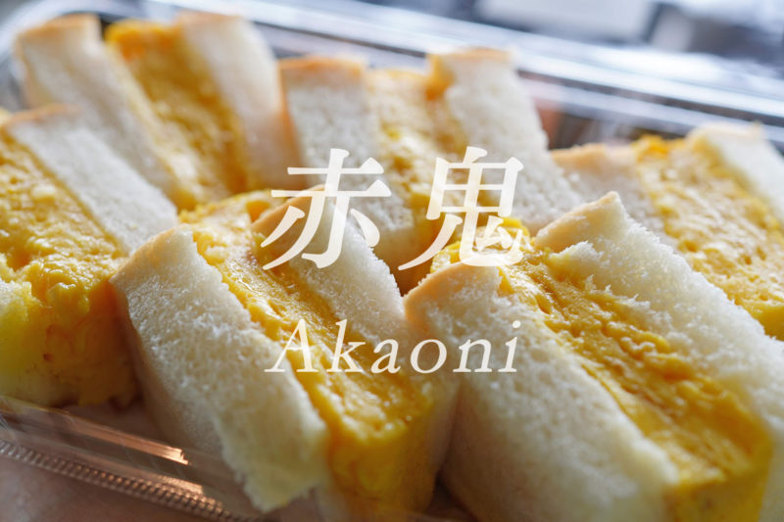
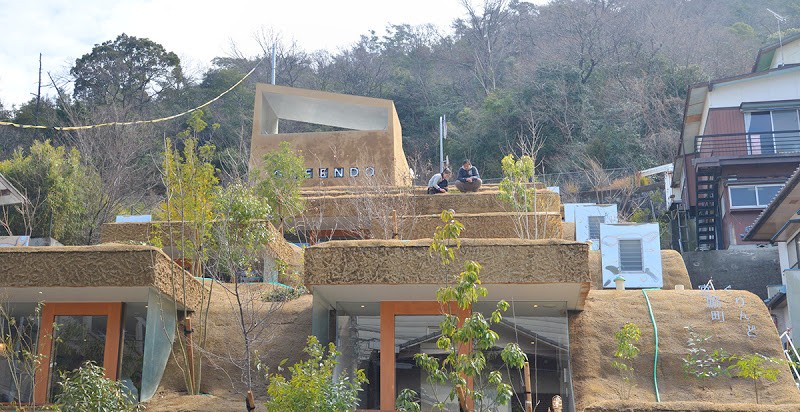
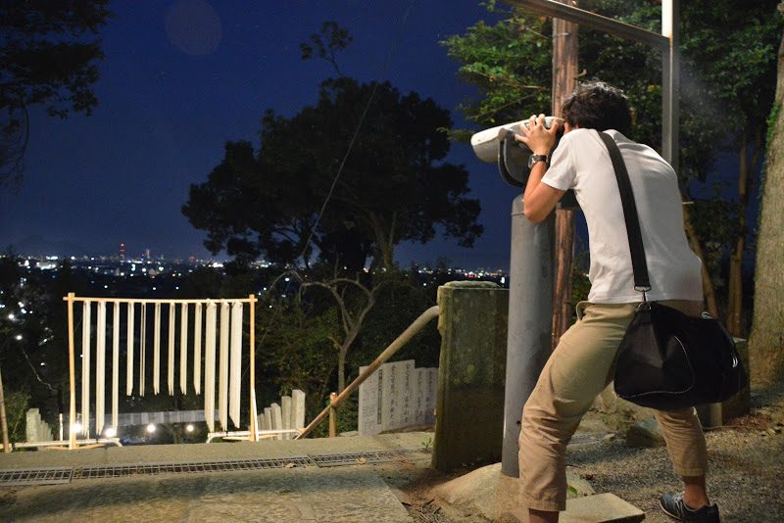
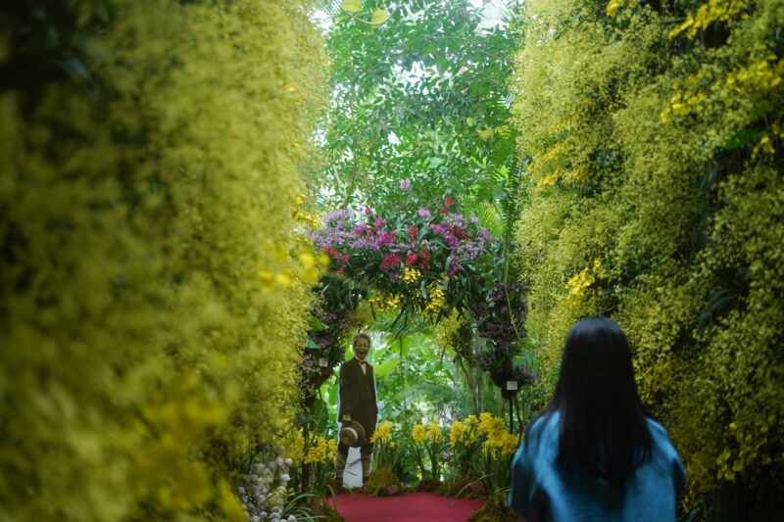
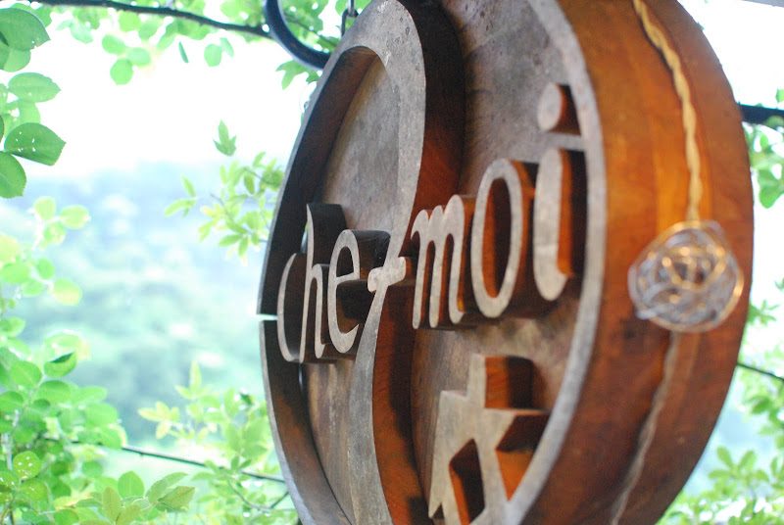
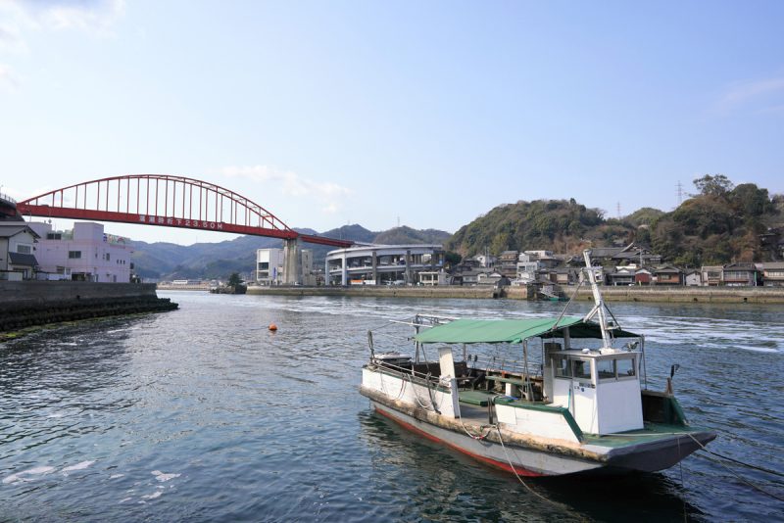
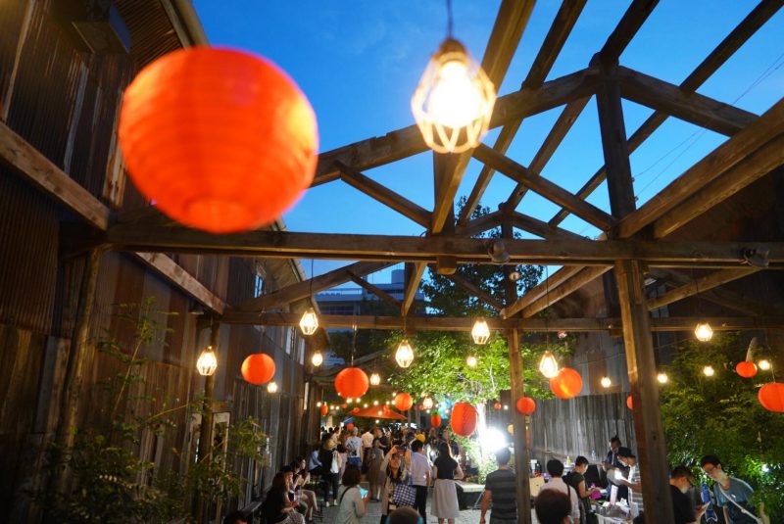
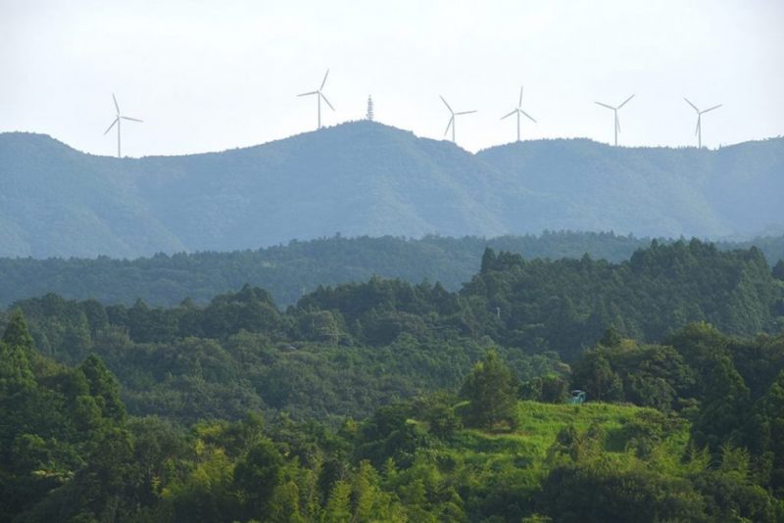
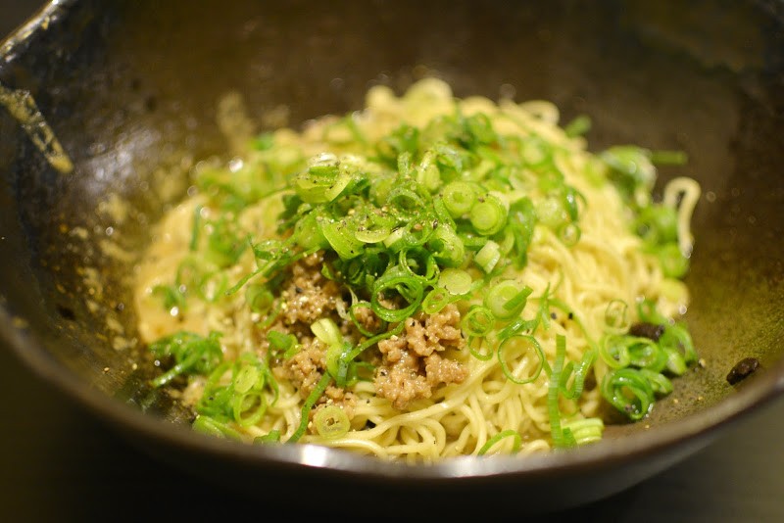
![【香川】四国霊場第81番札所、白峰寺 – [Kagawa] Shiromineji temple](https://yousakana.jp/wp-content/uploads/2021/11/shiromineji-temple_kagawa_sakaide-800x534.jpeg)
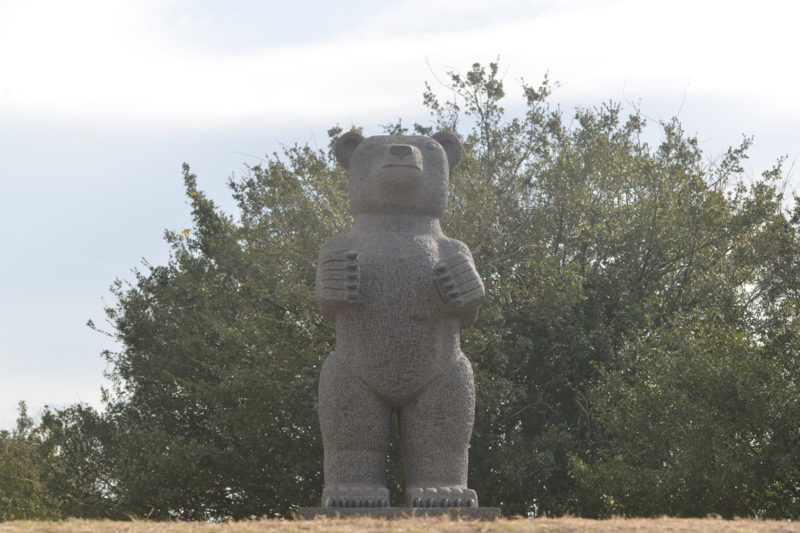
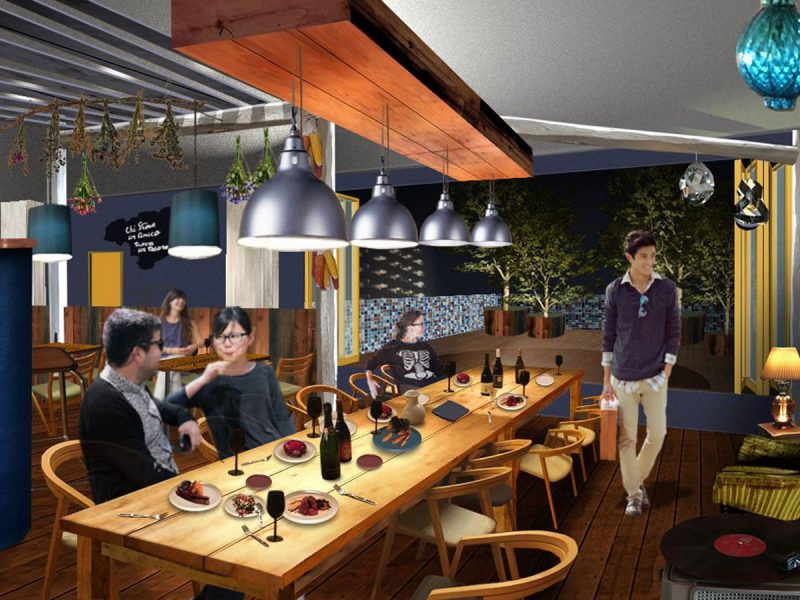
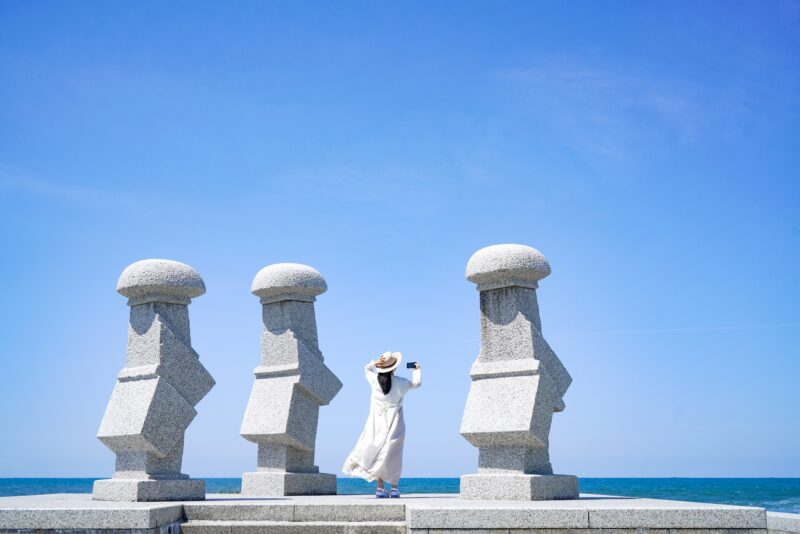


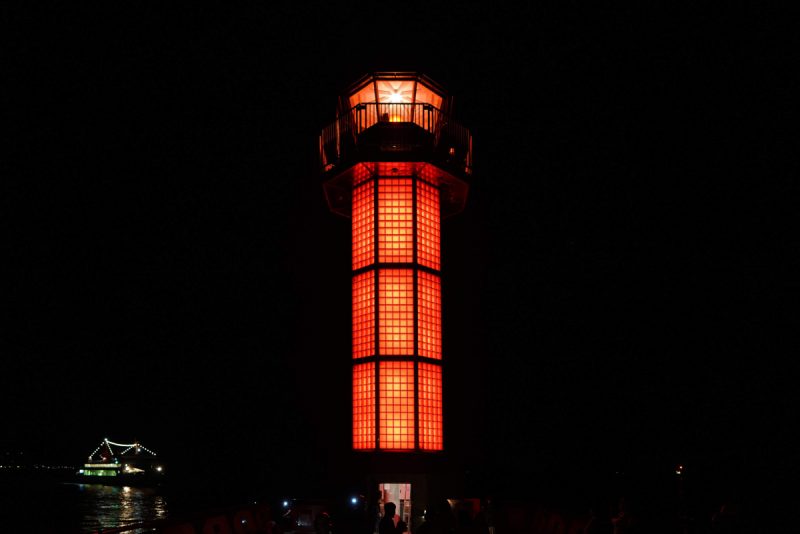
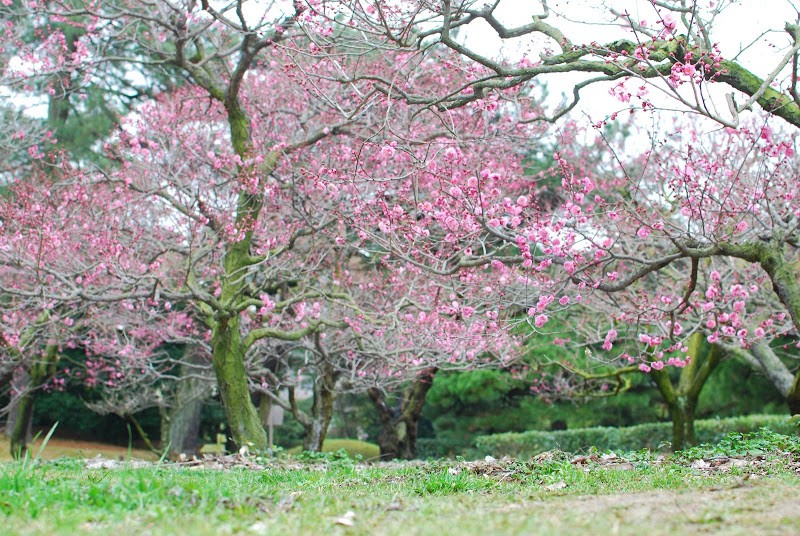
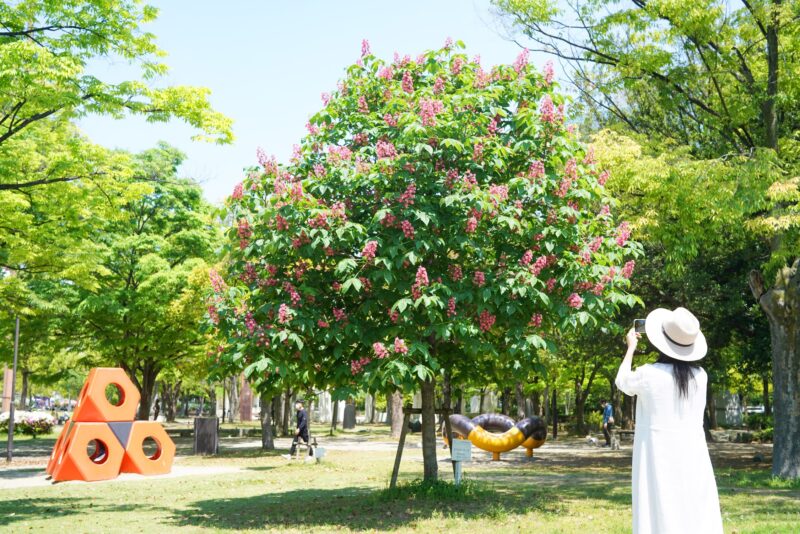
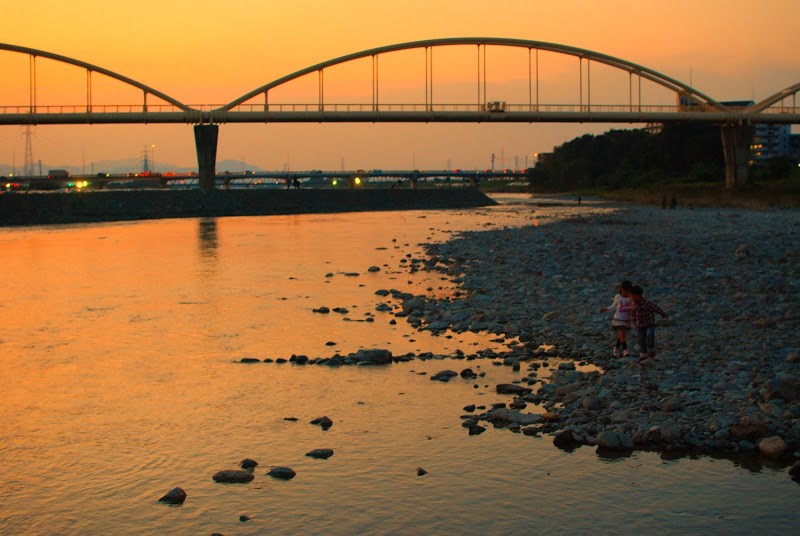
![【徳島】日本三奇橋・国指定重要有形民俗文化財『祖谷のかずら橋』 – [Tokushima] Important Tangible Folk Cultural Properties “Iya Vine Bridge”](https://yousakana.jp/wp-content/uploads/2012/02/Iya-Vine-Bridge.jpg)
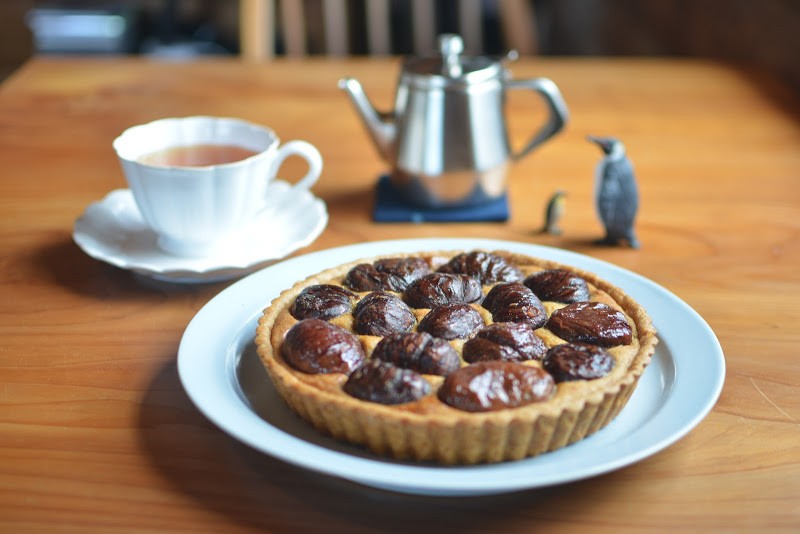
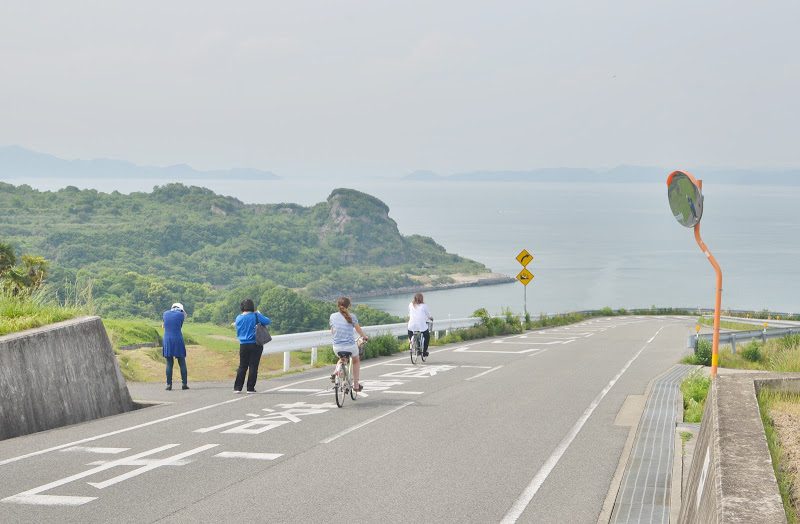
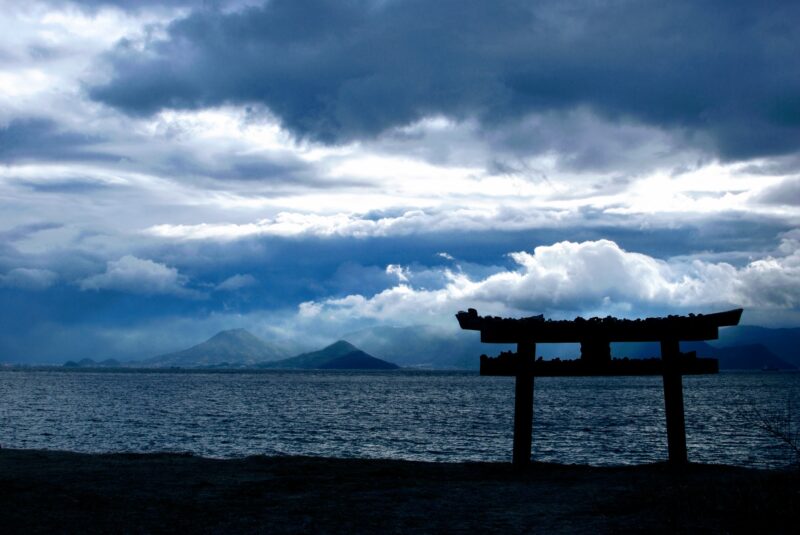
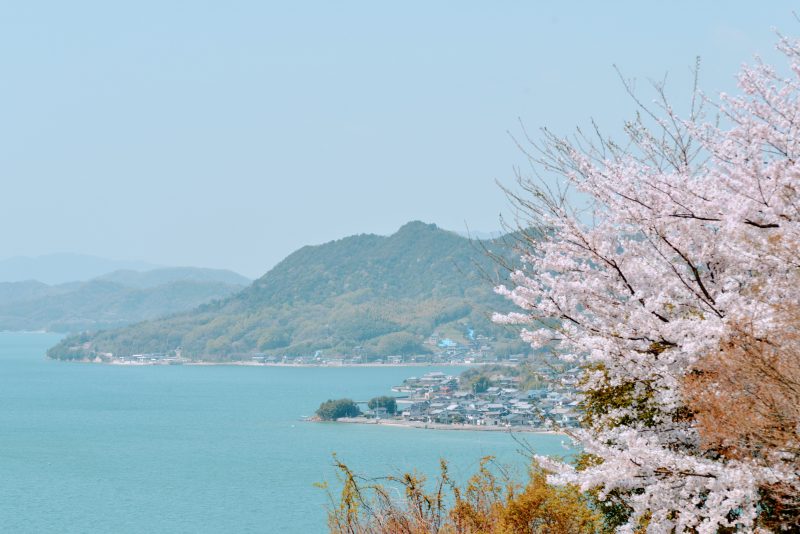

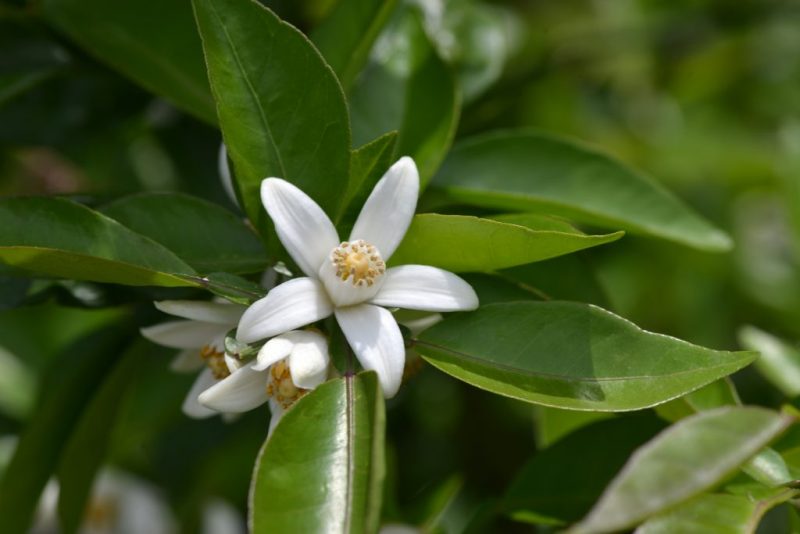
![【広島】国指定重要文化財「世界平和祈念堂」 – [Hiroshima] Memorial Cathedral of World Peace](https://yousakana.jp/wp-content/uploads/2024/05/World-Peace-Memorial-Hall_hiroshima-800x533.jpeg)
![【香川】屋島山上交流拠点施設『やしまーる』 – [Kagawa] The Yashima Exchange Center “Yashimāru”](https://yousakana.jp/wp-content/uploads/2022/07/yashimaru_kagawa_takamatsu-800x534.jpeg)
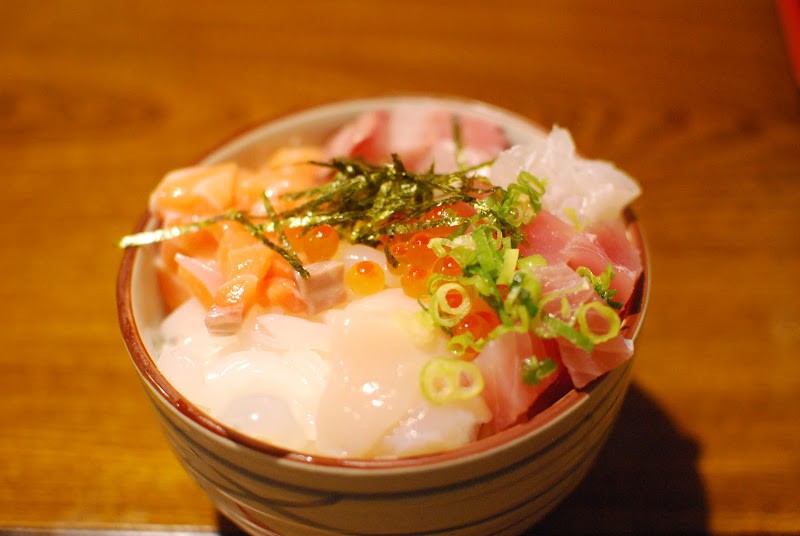

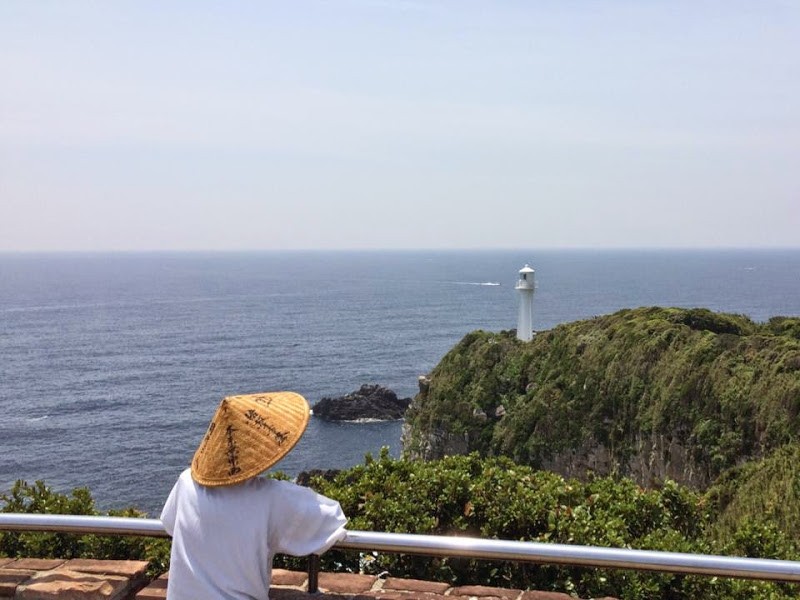
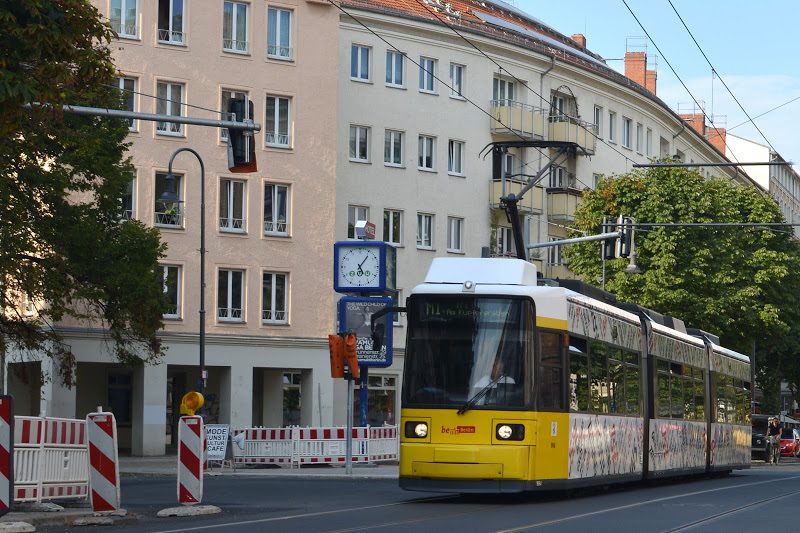
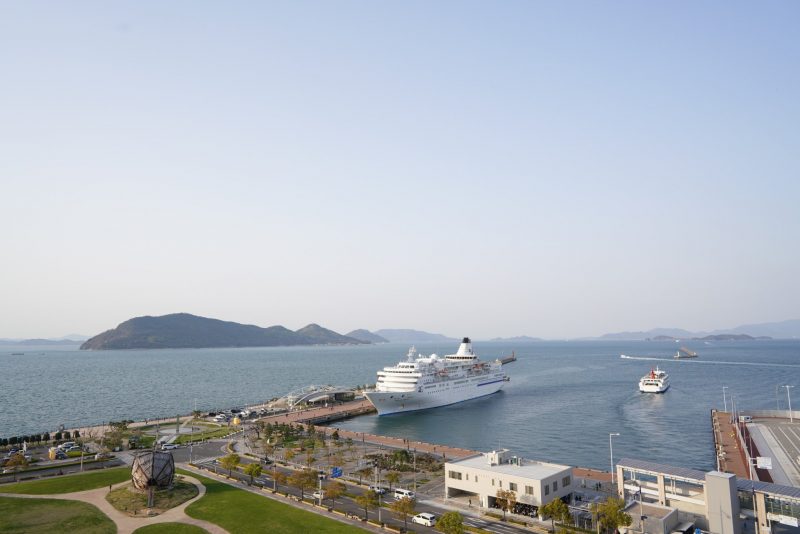
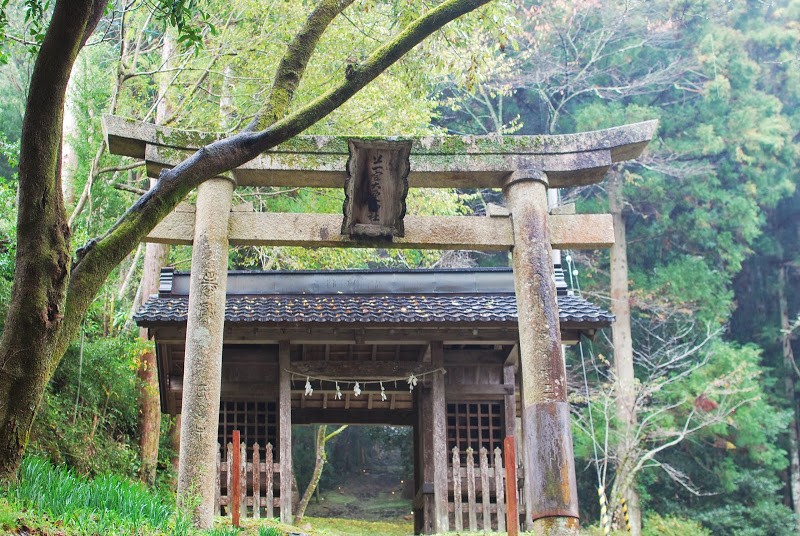
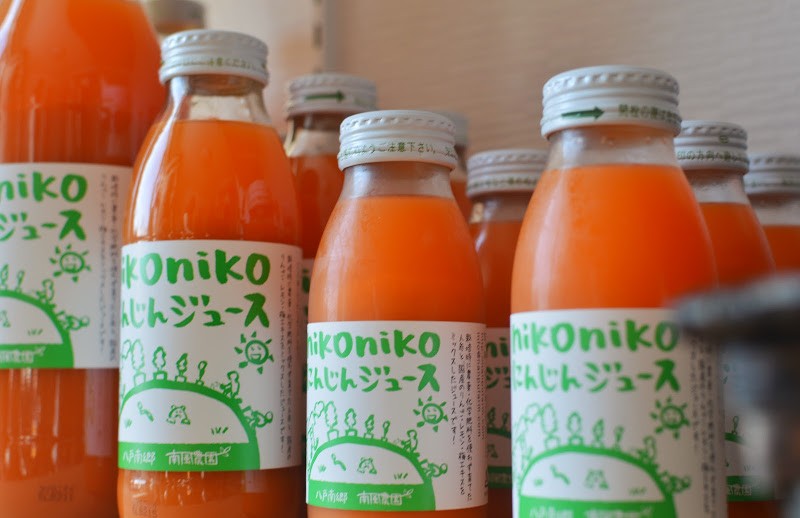
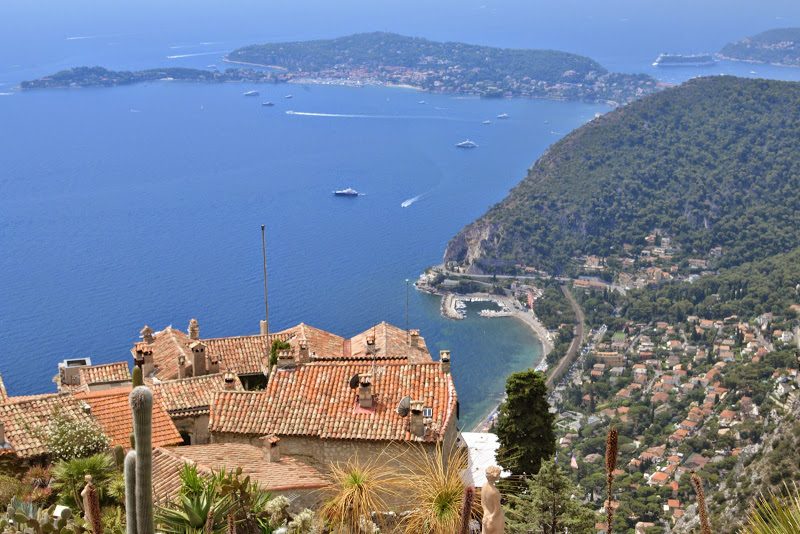

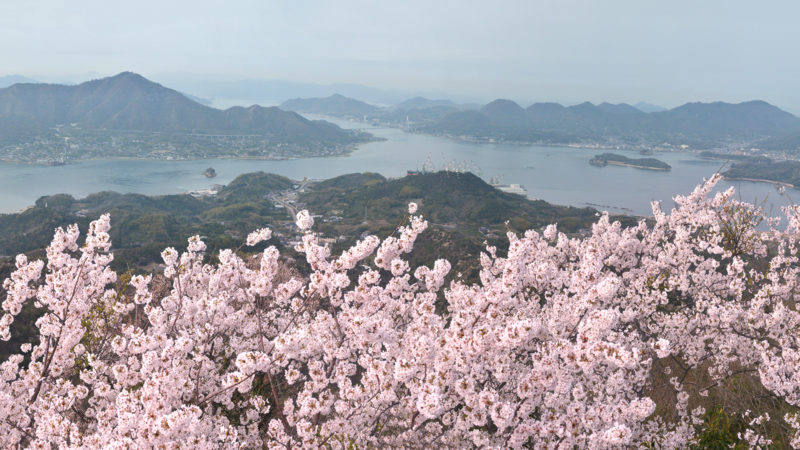
![【徳島】サーフィンとコーヒーをこよなく愛すマスターのお店『とよとみ珈琲』 – [Tokushima] Toyotomi Coffee](https://yousakana.jp/wp-content/uploads/2020/04/toyotomi-coffee.jpg)
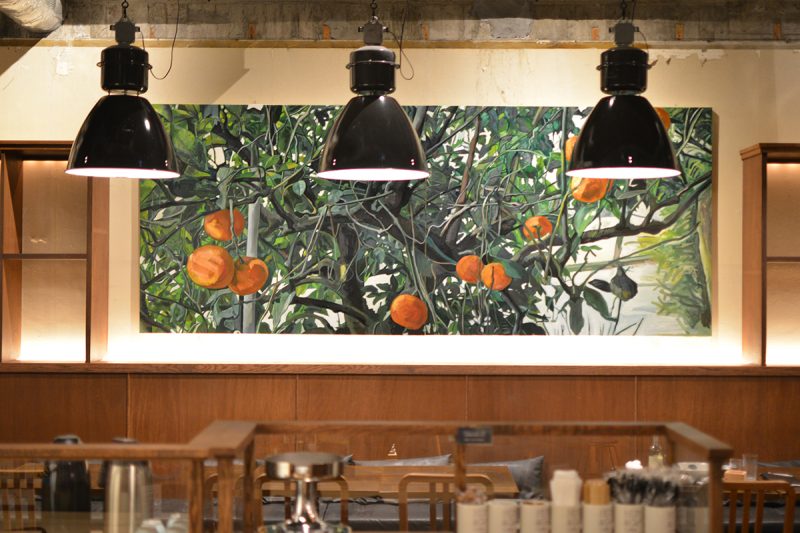
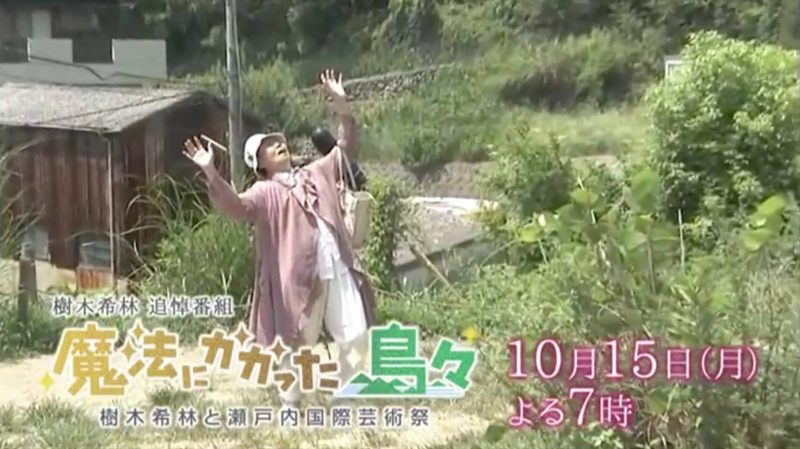
![【広島】嚴島神社 – [Hiroshima] Itsukushima shrine](https://yousakana.jp/wp-content/uploads/2024/10/itsukushima-shrine-800x533.jpg)
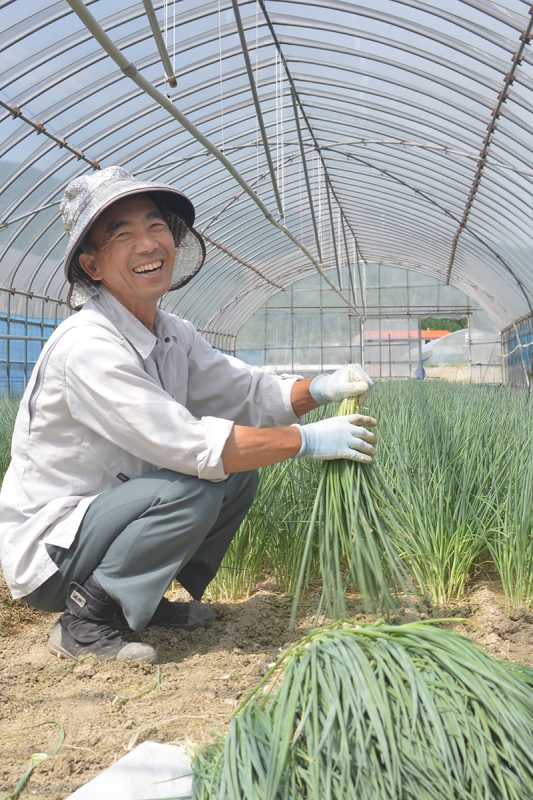
![【愛媛 10/11-17】屋台が川を渡る幻想的な西条祭り 伊曽乃神社の宮入り – [Ehime 11-17 Oct.] Isono Shrine Saijo Festival](https://yousakana.jp/wp-content/uploads/2022/10/saijo-festival_ehime-1-800x533.jpg)
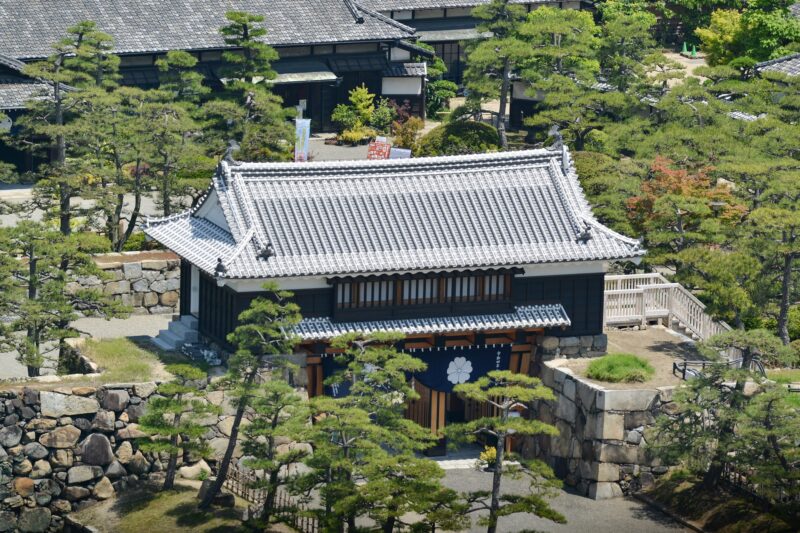
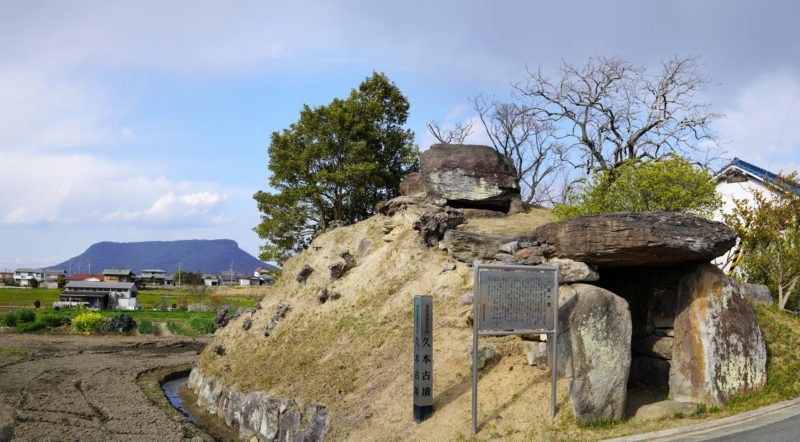

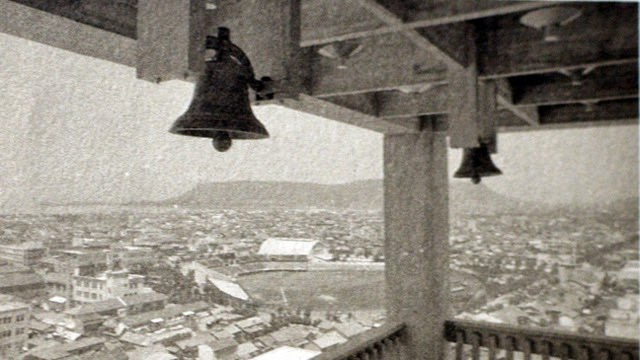

コメントを残す