大学卒業制作として行った下北沢の都市研究と、それによって導き出した「下北沢らしさ」を
小田急線地下化後の駅舎と緑道計画に応用するという提案。
下北沢の道の使われ方を類型化し、そこから広場空間の設計を行いました。
Ground design above subway station
Proposal of landscape design after burying Shimokitazawa stationPlace: Shimokitazawa, Tokyo, Japan
Dates: April 2002-present
Instruction: Prof. Mikiko Ishikawa, Keio University
Prof. Takeshi Goto, Keio UniversityGround design above subway stationProposal of landscape design after burying Shimokitazawa station
Final under graduation project
2002-2003This work is a final project which I started as project of university, and I proposed the open space plan after burying the Odakyu Lines. Shimokitazawa wasn’t told from a viewpoint of architecture or city planning, and there was no large-scale development by large capital until now. In spite of that, Shimokitazawa is so crowded as a shopping town that 132,404 people get on and off in a day. I designed the open space connected to the 2.3km-long greenway, and analyzed the elements of Shimokitazawa-likeness and prosperity.
Odakyu Line was opened for traffic in 1927, Inokashira Line in 1933.Then some building began to be seen around Shimokitazawa station. This photograph is an aerial photograph from the above of Shimokitazawa in 1947. Although it was right after the war, we can see many buildings remaining around the station. That means Shimokitazawa was hardly influenced by the war. For this reason, in Shimokitazawa, various types of buildings in the 20th century, like the market of the tin roof which is the vestiges of the black market after the war, exist blended together in city blocks saved from prewar.

![【香川】川沿いをピンクに彩る80本の桜。湊川『河津桜ロード』 - [Kagawa] Kawazu Cherry Blossom Road](https://yousakana.jp/wp-content/uploads/wordpress-popular-posts/49092-featured-120x120.jpeg)
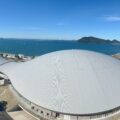

![【香川】男木島の灯台とスイセン郷 - [Kagawa] Ogijima Lighthouse and Daffodil fields](https://yousakana.jp/wp-content/uploads/wordpress-popular-posts/11329-featured-120x120.jpeg)
![【香川】山頂からの瀬戸内と讃岐平野を見渡す絶景!上佐山(うわさやま) - [Kagawa] Mt. Uwasa yama, Spectacular views over the Seto Inland Sea and the Sanuki Plain from the summit.](https://yousakana.jp/wp-content/uploads/wordpress-popular-posts/51667-featured-120x120.jpeg)

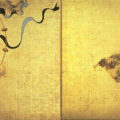

![【香川】高松の素敵な本屋まとめ - [Kagawa] Wonderful book shops at Takamatsu city](https://yousakana.jp/wp-content/uploads/wordpress-popular-posts/43920-featured-120x120.jpg)

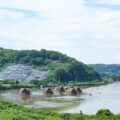
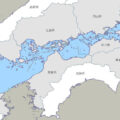
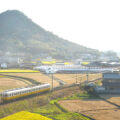
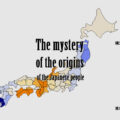


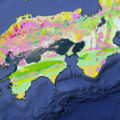
![【香川】春日川の川市 – [Kagawa] River market of Kasuga river](https://yousakana.jp/wp-content/uploads/wordpress-popular-posts/49605-featured-120x120.jpeg)
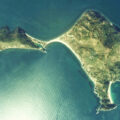
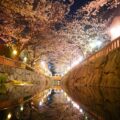

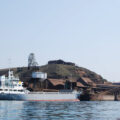


![【女木島 8/2-3】島の神様に捧げるお祭り『住吉神社大祭』 – [Megijima island 2-3 Oct.] The shrine festival at Megijima island](https://yousakana.jp/wp-content/uploads/2017/08/megi-island-festival-150x150.jpg)

![【香川】当たり前のものが当たり前に美味しい。丁寧で美味しいご飯『Nöra(ノラ)』 – [Kagawa] Delicious Cuisine and tea “Nora”](https://yousakana.jp/wp-content/uploads/2021/12/nora_restaurant_cafe_busshozan_kagawa-150x150.jpeg)



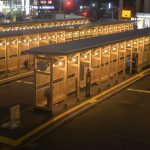
![【徳島】うつわと暮らしのもの『ナガヤプロジェクト』 – [Tokushima] nagaya.](https://yousakana.jp/wp-content/uploads/2025/06/nagaya-tokushima-800x534.jpg)

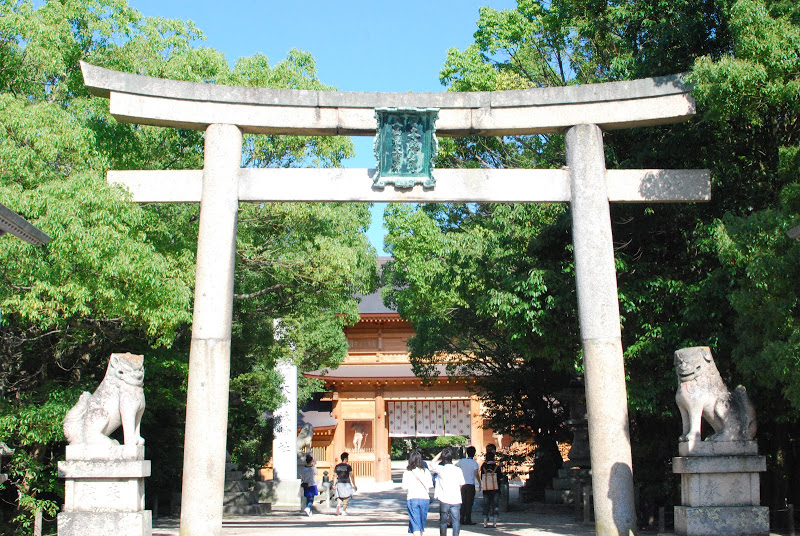
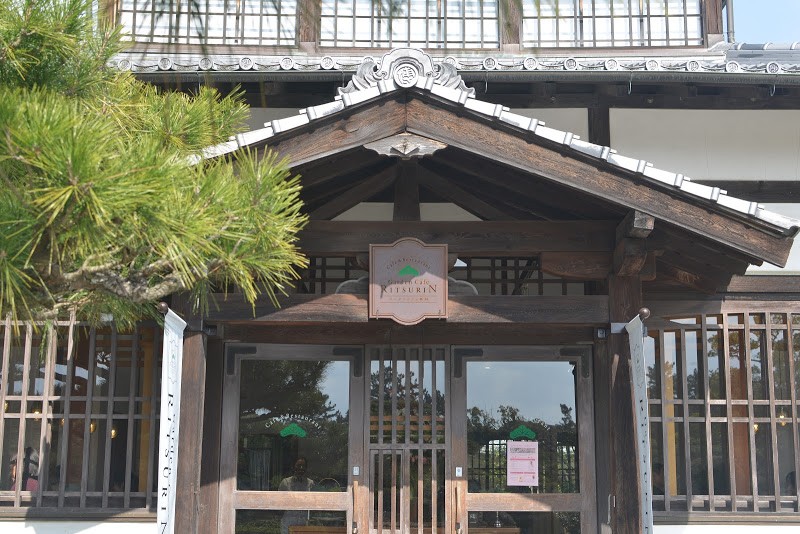
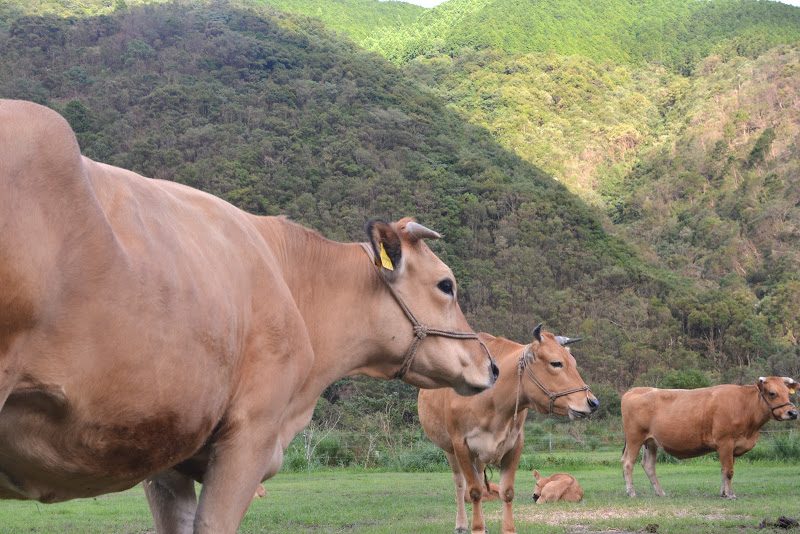
![【香川】青峰山 千手院「根香寺(ねごろじ)」の紅葉 – [Kagawa] Autumn leaves of Negoroji temple](https://yousakana.jp/wp-content/uploads/2020/11/Autumn-leaves-of-Negoroji-temple-800x534.jpg)

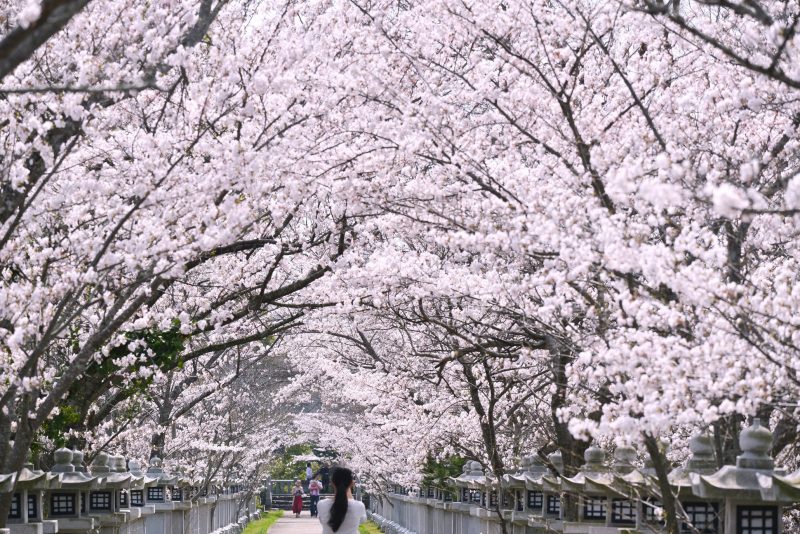
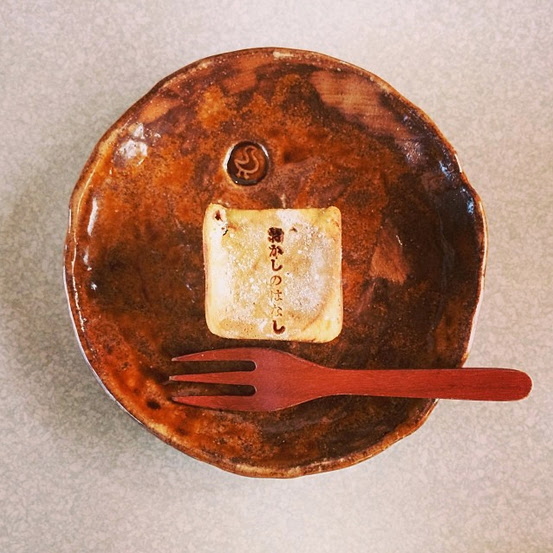
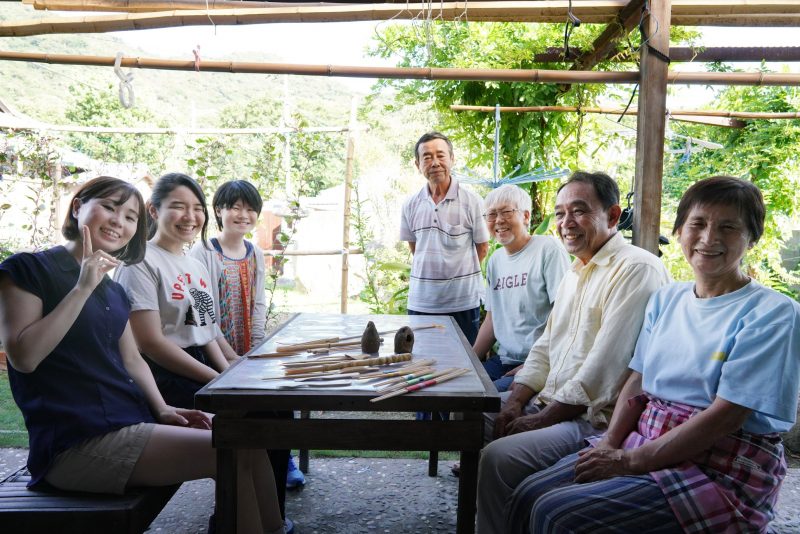
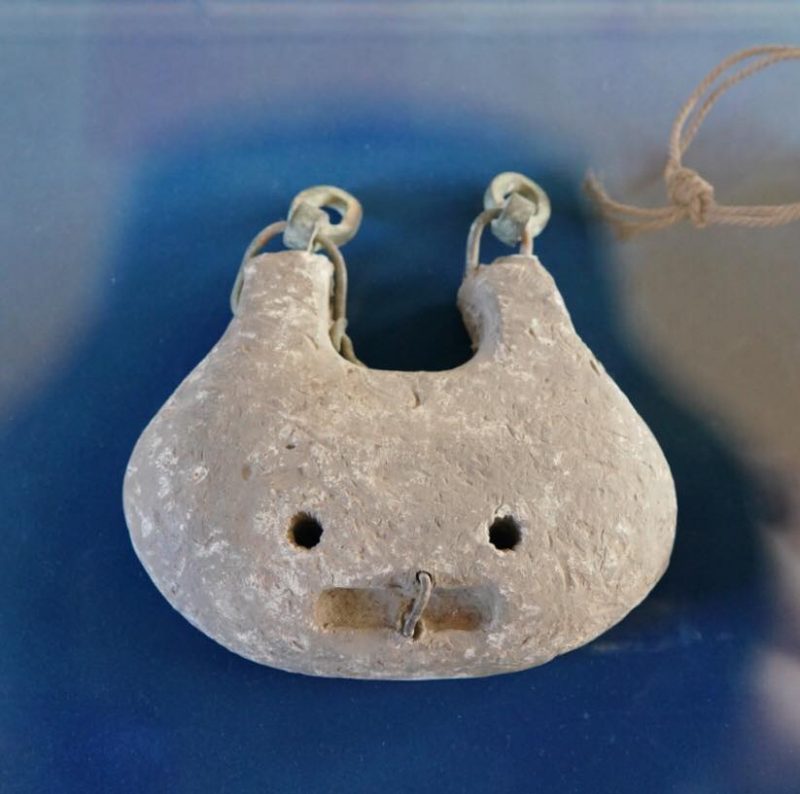
![【生誕102年 香川】彫刻家『流政之』 – [Kagawa] Sculptor Masayuki Nagare](https://yousakana.jp/wp-content/uploads/2019/04/nagare_matakimai-1-800x534.jpg)


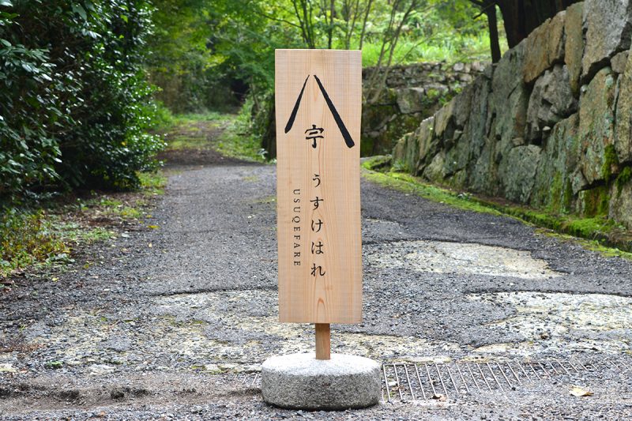
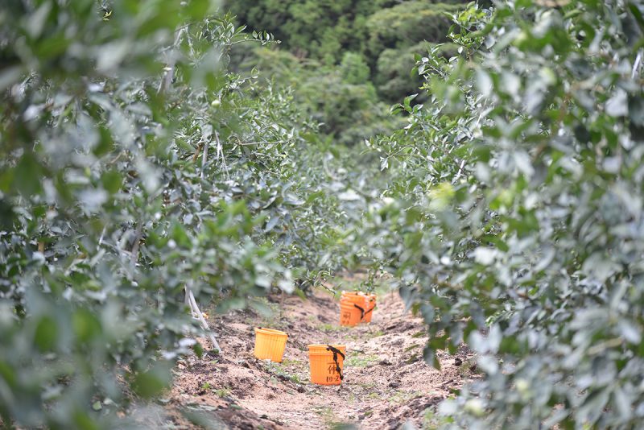
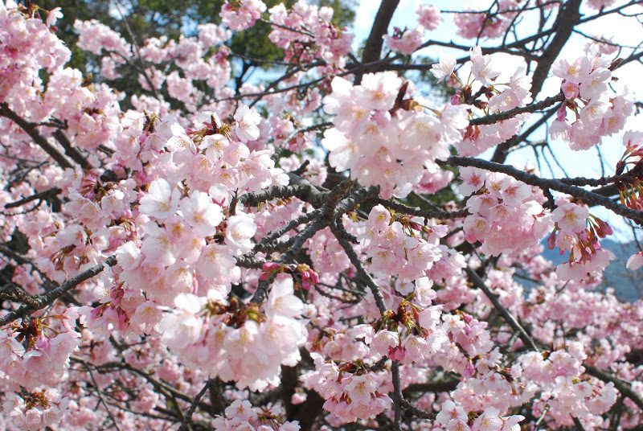
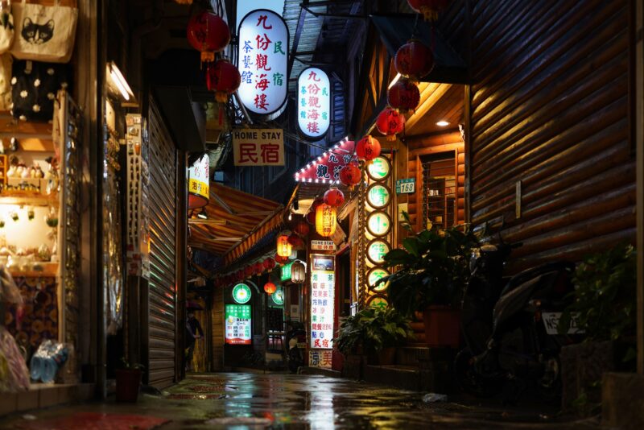
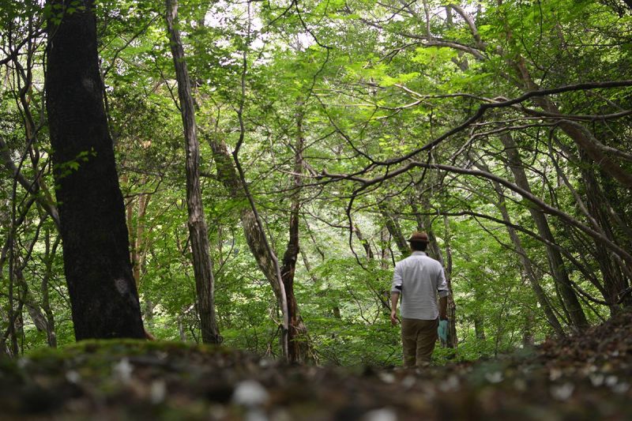
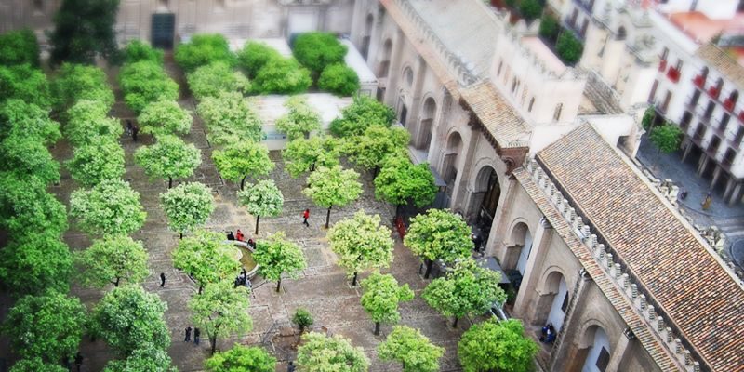
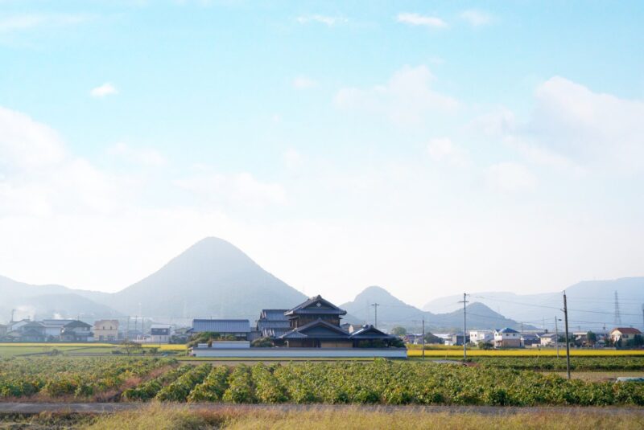
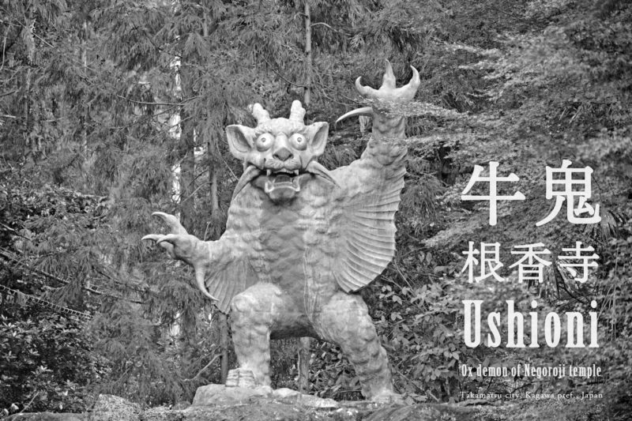
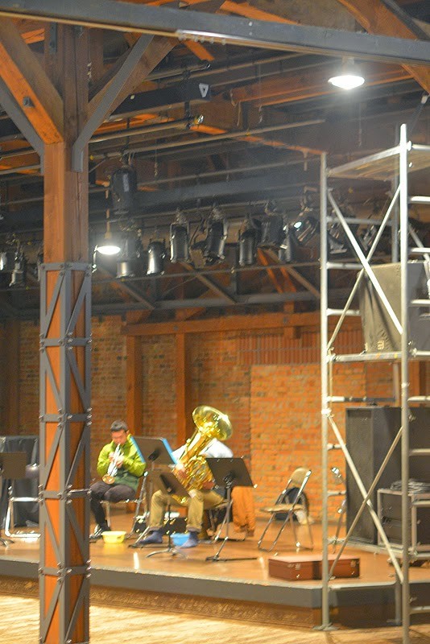
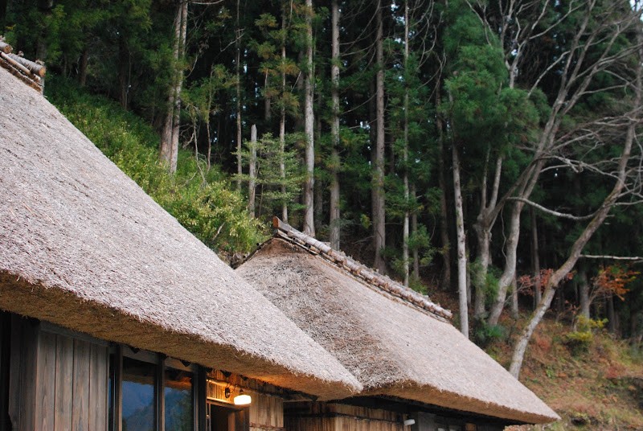
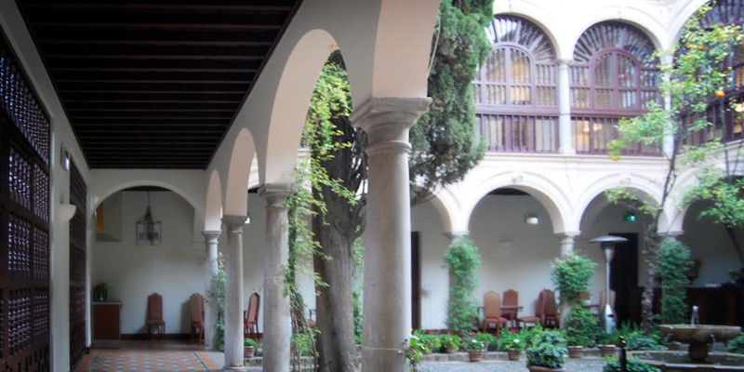

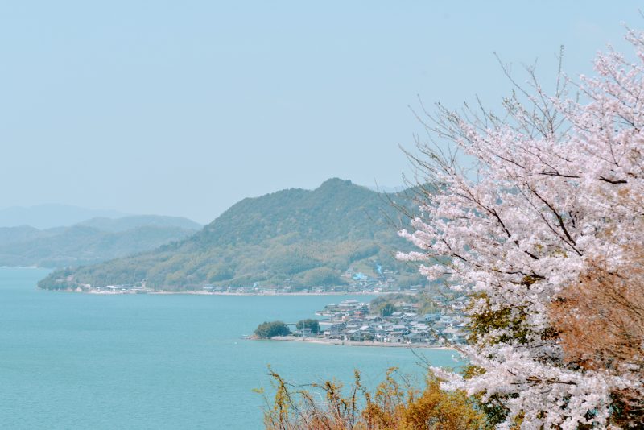
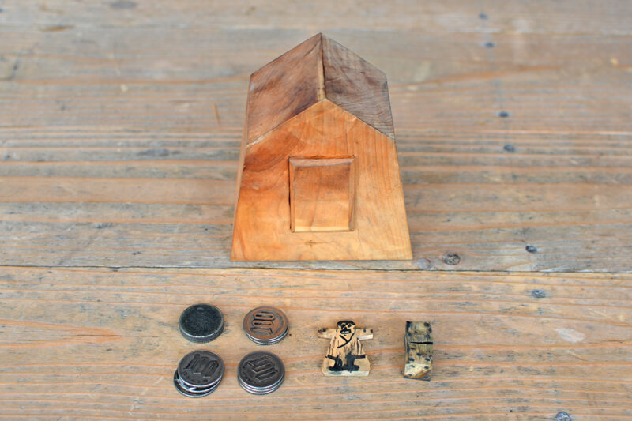
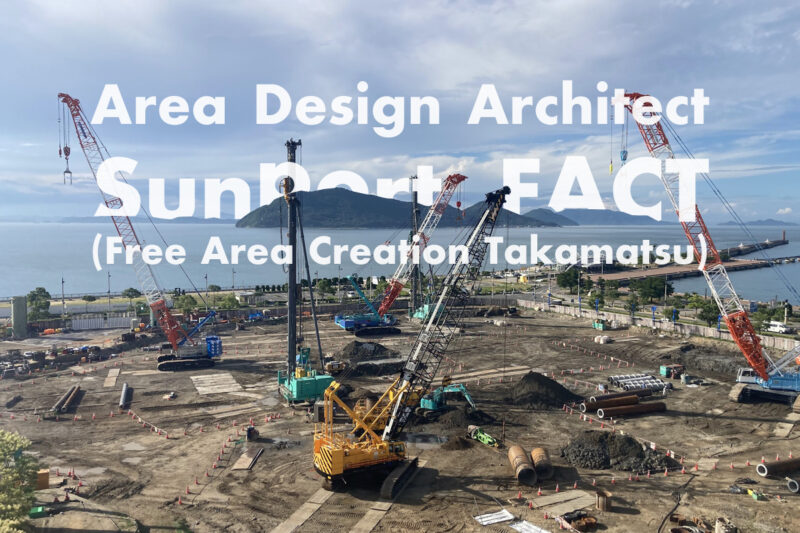
![【徳島】 ゼロ・ウェイストアクションホテル『WHY』 – [Tokushima] Kamikatsu town Zero Waste Action Hotel “WHY”](https://yousakana.jp/wp-content/uploads/2020/12/hotel-why_kamikatsu_tokushima-800x533.jpg)
![【岡山 3/20-3/29, 4/25-5/6】国宝『山鳥毛』 – [Okayama 3/20-3/29, 4/25-5/6] National Treasure “Sanchōmō”](https://yousakana.jp/wp-content/uploads/2024/08/sanchomo_title-800x450.jpg)

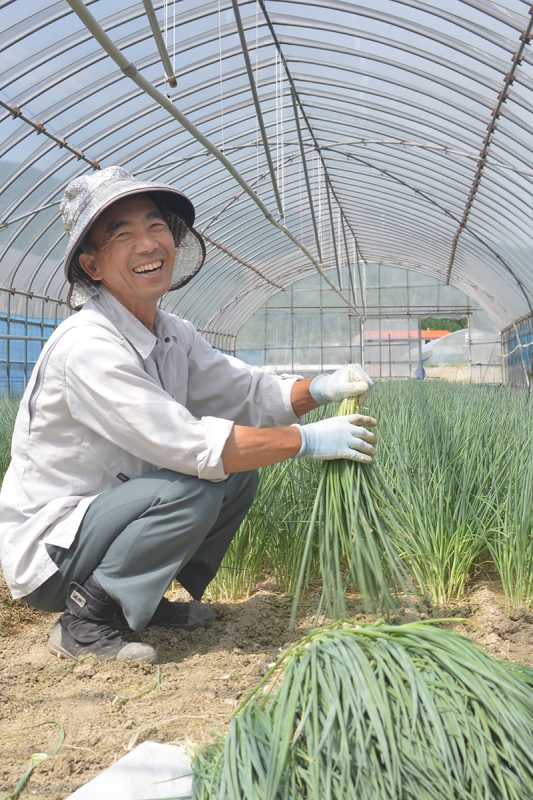
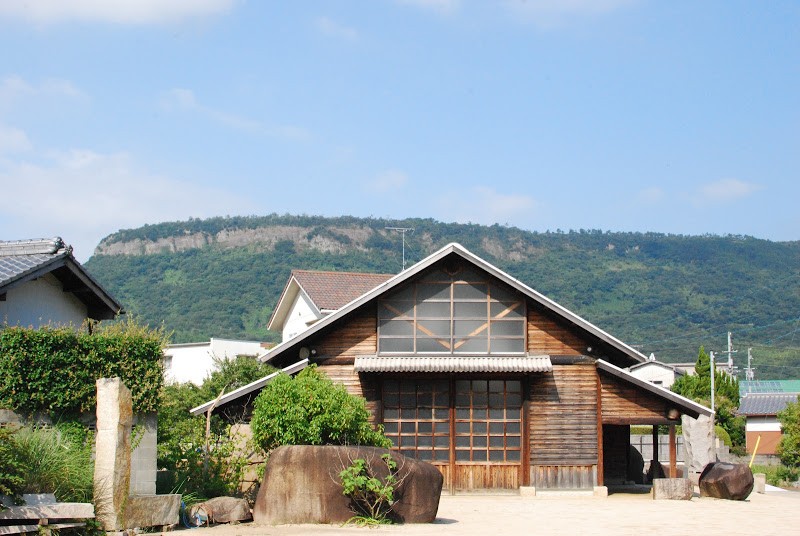
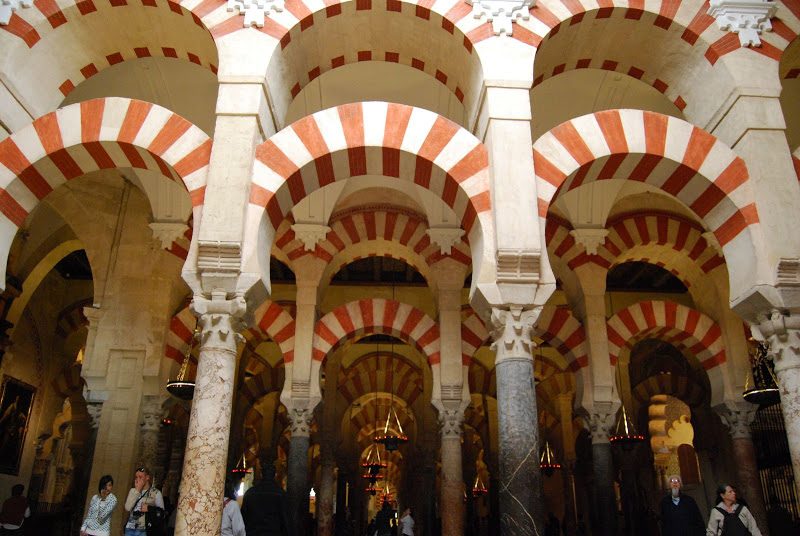
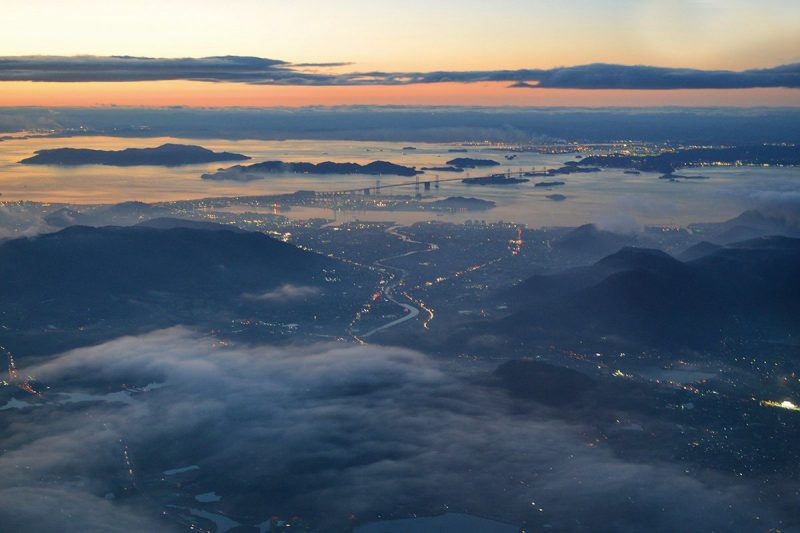
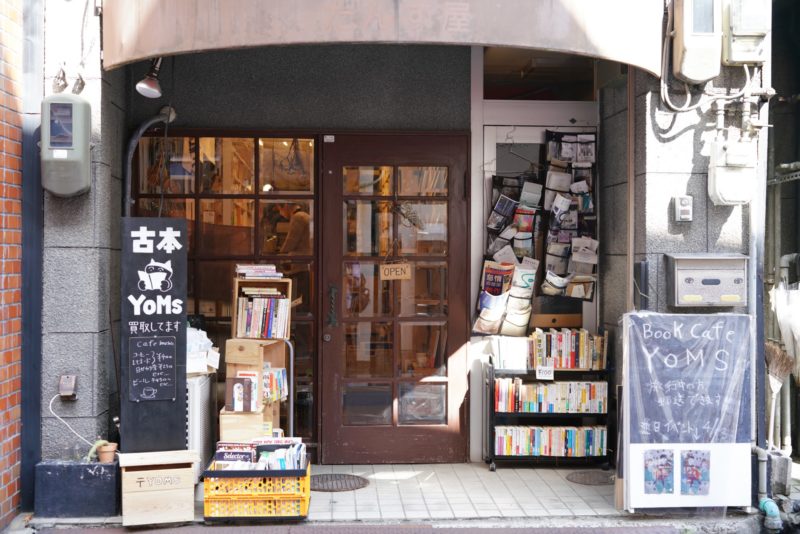
![【香川】セトウチ海街ステイ『サニーデイ ホステル』 – [Kagawa] SUNNY DAY HOSTEL](https://yousakana.jp/wp-content/uploads/2017/09/DSC_0693_a-800x533.jpg)
![【香川】ふわふわもちもちの発酵生地ドーナツ 『コポリドーナツ』 – [Kagawa] COPOLI DOUGHNUTS](https://yousakana.jp/wp-content/uploads/2022/09/copoli-Donuts.jpeg)
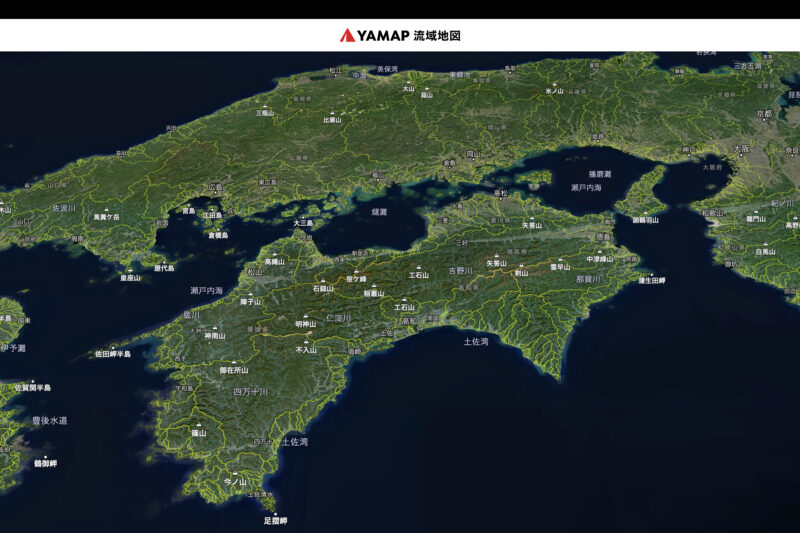
![【愛媛】約2万株のあじさい!四国の山里 「あじさいの里」 – [Ehime] The Hydrangea Village at Shikoku](https://yousakana.jp/wp-content/uploads/2018/06/shingu-ajisai-800x536.jpg)
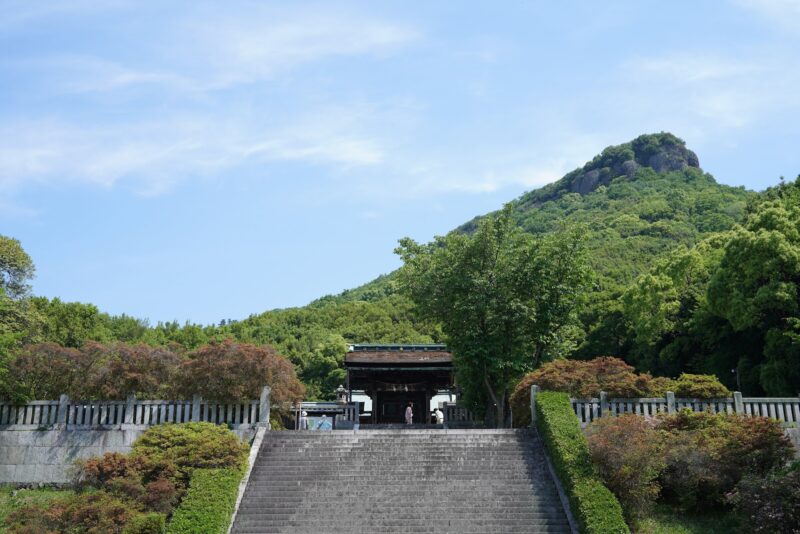


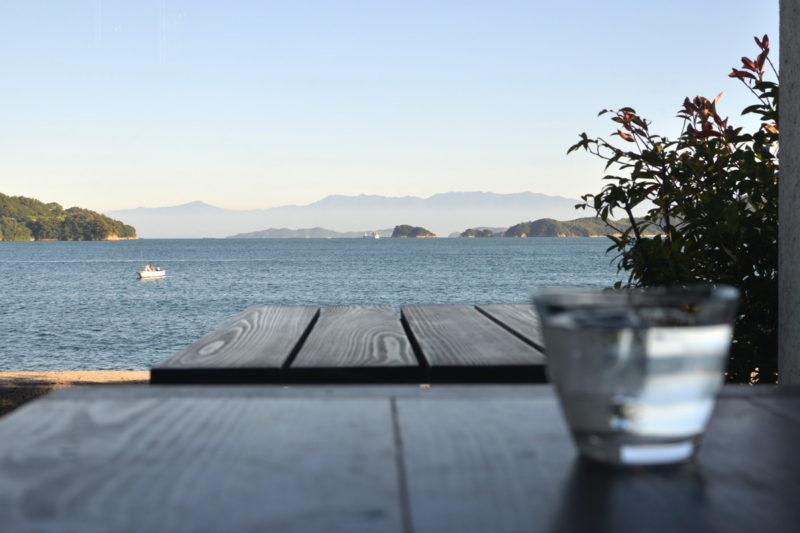



![【香川】丹下健三設計の旧香川県立体育館 – [Kagawa] Former Kagawa Prefectural Gymnasium](https://yousakana.jp/wp-content/uploads/2021/07/Kagawa-Prefectural-Gymnasium-800x533.jpg)

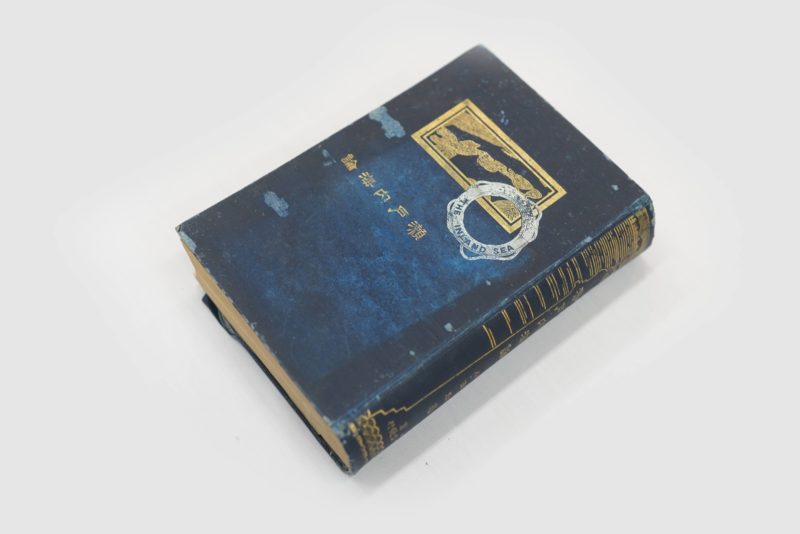
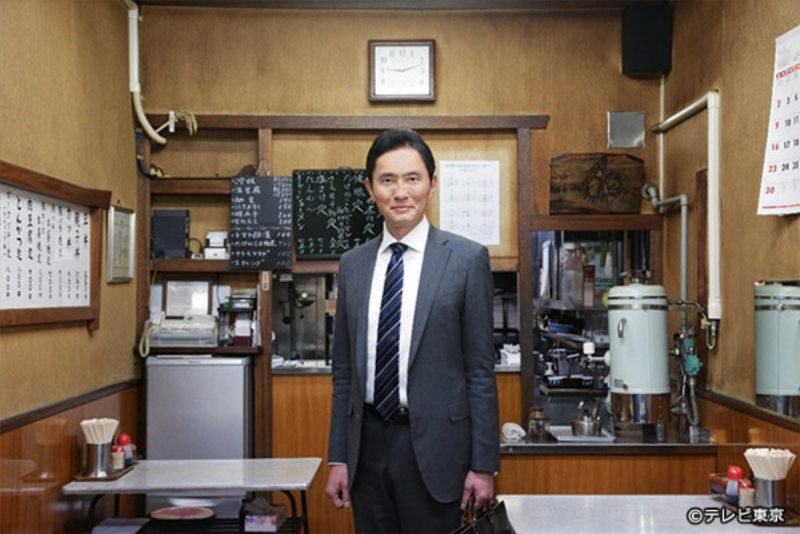
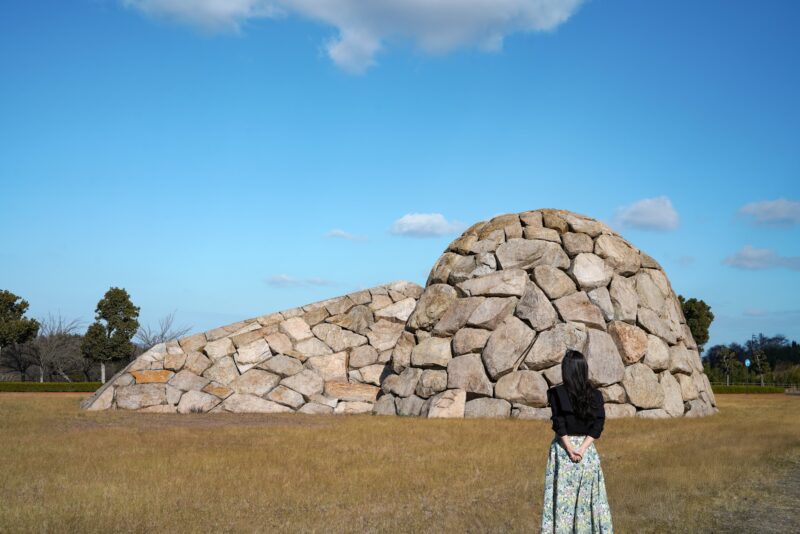
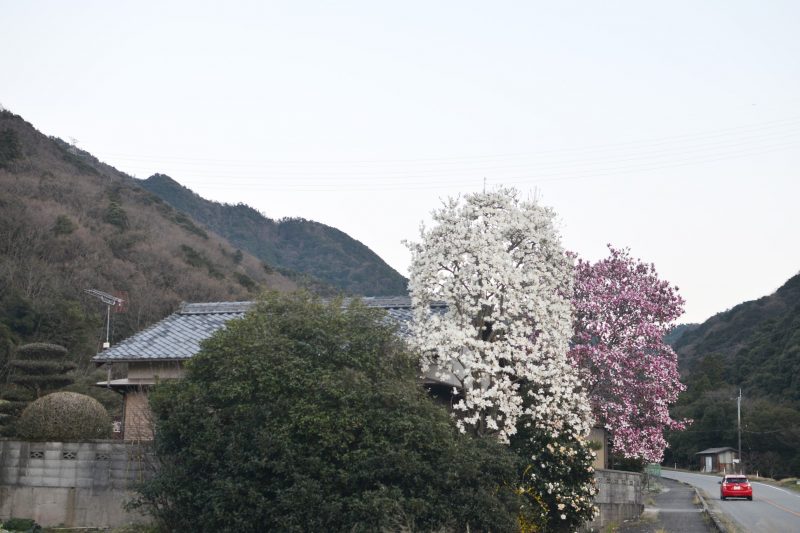
![【香川】日山(ひやま)、のぼる – [Kagawa] Climbing at Mt. Hiyama](https://yousakana.jp/wp-content/uploads/2017/09/mt-hiyama_takamatsu-800x450.jpg)
![【高知】魚を守る道、アイスハーバー型らせん魚道 – [Kochi] Ice Harbor type spiral fishway](https://yousakana.jp/wp-content/uploads/2022/10/Ice-Harbor-type-spiral-fishway_Kochi-800x534.jpeg)

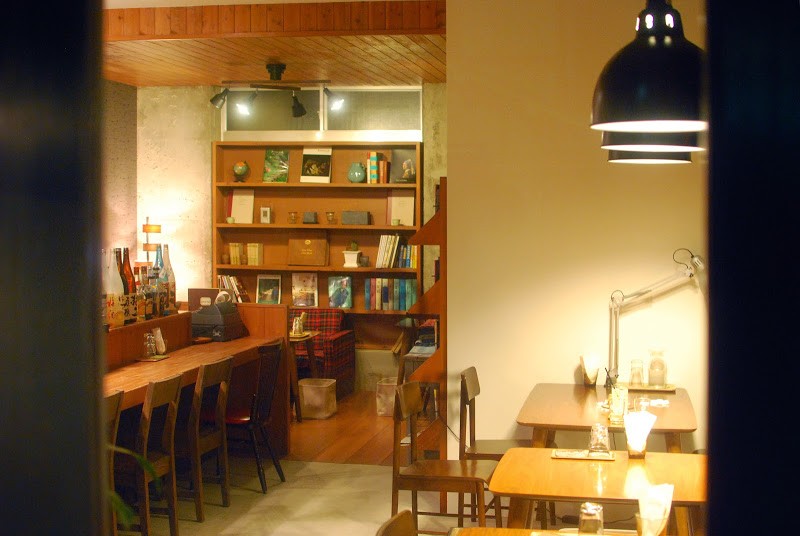
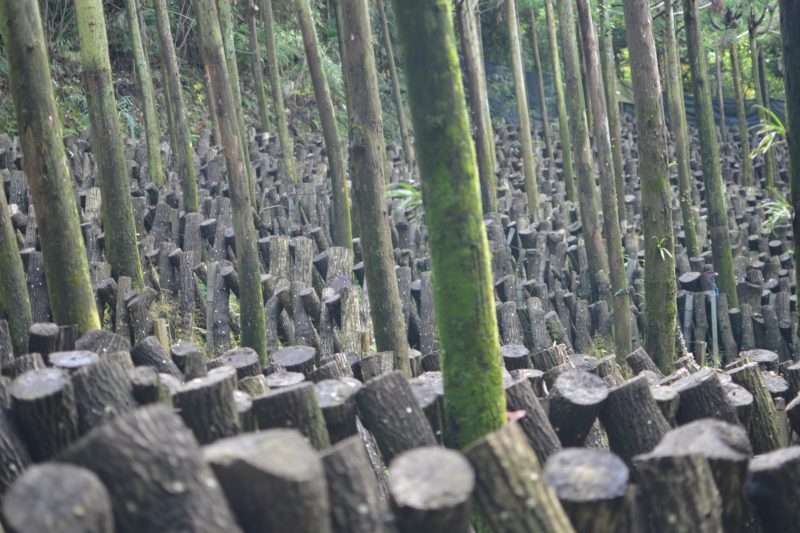
![【徳島】美しい波のまち美波町。自家製パンとワインのお店『ミルアン』 – [Tokushima] homemade bread and wine restaurant “mille un”](https://yousakana.jp/wp-content/uploads/2021/12/mille-un_minami-town_tokushima-800x534.jpeg)
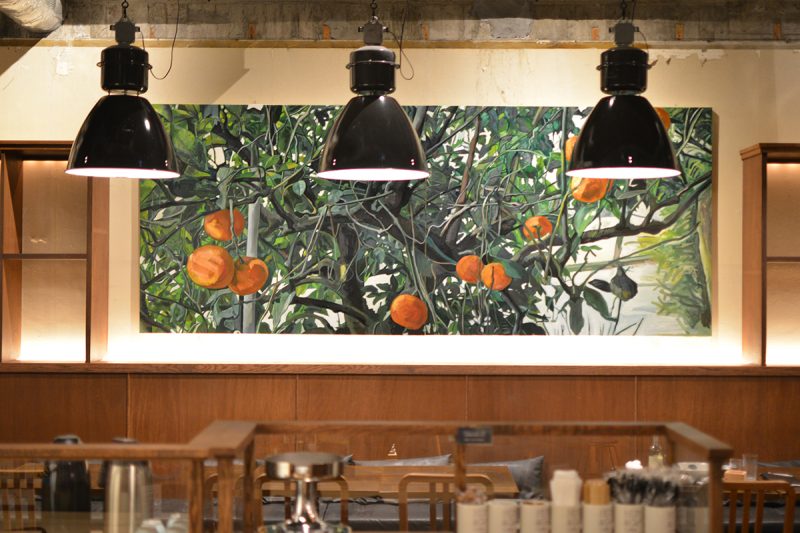

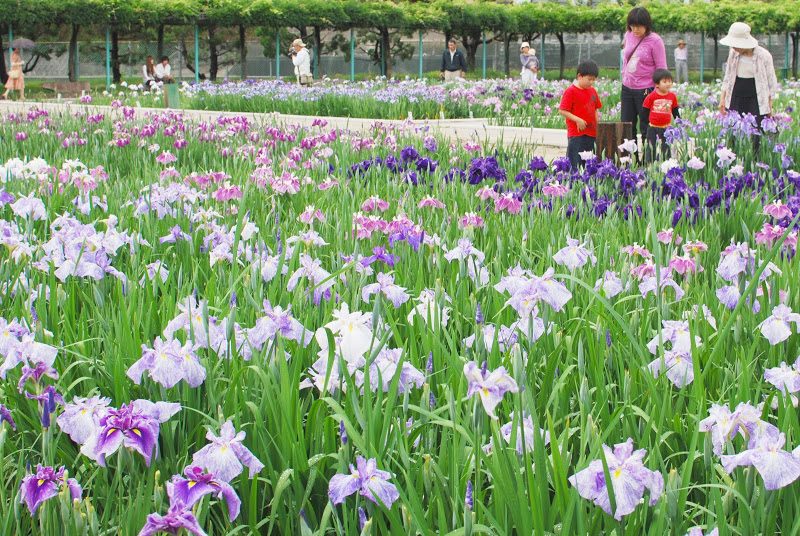
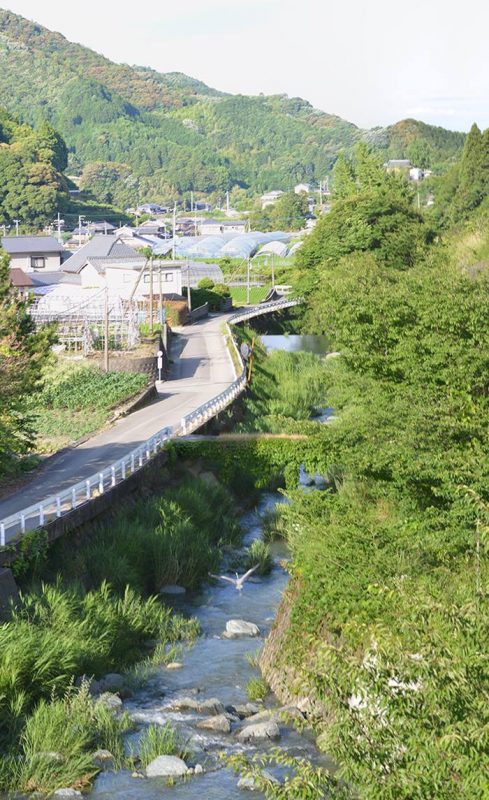

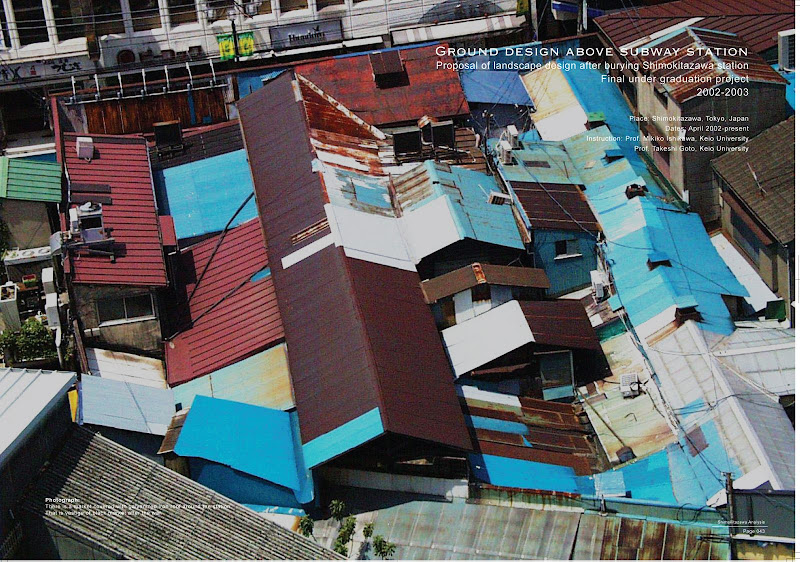










コメントを残す