香川県丸亀市に位置する美術館『ミモカ(MIMOCA / Marugame Genichiro Inokuma Museum Of Contemporary Art)』は、画家・猪熊弦一郎からの寄贈作品2万点を展示しています。美術館はJR丸亀駅前にあり、設計は建築家谷口吉生さん。香川県立東山魁夷せとうち美術館や、広島市環境局中工場、法隆寺宝物館、ニューヨークの現代美術館(MoMA)の設計を手がけています。父親である谷口吉郎氏との縁もあり、猪熊さんは谷口吉生さんを信頼し、MIMOCAの設計を依頼した経緯があります。
「アートというものは、心のヴァイタリティー(Vitality / 活力・生命力)の一つの薬みたいなものですね。それを大きくすりゃあ、ミュージアムでしょう。病院という、病気のための、人間を生き返らせる機械があるとすると、ミュージアムというのは心の病院です。それを一点でも、もってきて家庭に置けば、結局、バイタミン(vitamin:ビタミン)のいいのを毎日飲んでるようなものですね。」(対談:猪熊弦一郎、盛田良子「絵かきは長生きしないと」『味の手帖』1982年9月号より)
The museum MIMOCA (Marugame Genichiro Inokuma Museum Of Contemporary Art), located in Marugame city, Kagawa Prefecture, displays 20,000 works donated by the painter Genichiro Inokuma. The museum is located in front of JR Marugame Station and was designed by architect Yoshio Taniguchi. He has designed the Higashiyama Kaii Setouchi Art Museum in Kagawa, the Hiroshima City Environment Bureau’s Naka Plant, the Gallery of Horyuji Treasures and the Museum of Contemporary Art (MOMA) in New York. With a connection to his father, Yoshio Taniguchi, Mr Inokuma trusted Yoshio Taniguchi and how he commissioned him to design MIMOCA.
Art is like a medicine for the vitality of the mind. If you make it big enough, it’s a museum. Hospitals are machines that bring people back to life, but a museum is a hospital for the mind. If you bring even one of them into the home, it’s like taking a good dose of vitamins every day.” (Conversation: Genichiro Inokuma and Yoshiko Morita, “Painters Must Live Longer”, from Aji no Techo, September 1982)
MIMOCA 丸亀市猪熊弦一郎現代美術館
住所:香川県丸亀市浜町80-1 [Google Map]
時間:10:00〜18:00(入館は17:30まで)
休館:月曜日(祝休日の場合はその直後の平日)、年末12月25日から31日、および臨時休館日
料金:常設展:一般 300円(240円) 大学生 200円(160円)
駐車:JR丸亀駅前地下駐車場・2時間無料(当館1階受付にて駐車券をご提示ください)
MIMOCA Marugame Genichiro Inokuma Museum of Contemporary Art
Address : 80-1 Hamacho, Marugame city, Kagawa pref., Japan [Google Map]
Opening hours : 10:00-18:00 (admission by 17:30)
Closed: Mondays (or the weekday immediately following a national holiday), year-end holidays 25-31 December and temporary closures.
Admission : Permanent exhibition: Adults 300 yen (240 yen) University students 200 yen (160 yen)
Parking : Underground parking in front of JR Marugame Station, free for 2 hours (please present your parking ticket at the reception desk on the 1st floor of the museum).
2025/07/31
無料配布している建築みどころMAP。谷口吉生さんが設計したMIMOCAの建物をさらに楽しむことができる視点が盛り沢山です。
下駄。『GETA』(1991)。1階エントランスホールにあるオブジェ。猪熊弦一郎さんは、小学生の頃に、香川県丸亀市の土器川で、流された下駄を追って溺れかかっていたところを地元のおじさんに助けてもらいました。この作品には故郷への感謝の気持ちが込められています。
Geta. “GETA” (1991). An objet d’art in the first-floor entrance hall. When he was a primary school pupil, Genichirō Inokuma nearly drowned while chasing after a pair of geta that had been swept away in the Dokigawa River in Marugame City, Kagawa Prefecture, before being rescued by a local gentleman. This work embodies his gratitude towards his hometown.
上部の開口部からMIMOCAの東側の丸亀駅や丸亀市の商店街、その後ろに青ノ山が見えます。
模型
旅のスーツケース
犬
失敗から生まれた表現
生き物のよう
大竹伸朗展 網膜
日程:2025年8月1日(金)-11月24日(月・休)
時間:10:00〜18:00(入館は17:30まで)
Shinro Ohtake: Retina
Dates: Friday 1 August 2025 – Monday 24 November 2025 (public holiday)
Opening hours: 10:00–18:00 (last admission at 17:30)
MIMOCA(丸亀市猪熊弦一郎現代美術館)3階のカスケードプラザにある黄色のオブジェ「トライアングル・アンド・レインボー」
The yellow object ‘Triangle and Rainbow’ located in Cascade Plaza on the third floor of MIMOCA (Marugame City Genichiro Inokuma Museum of Contemporary Art).
猪熊弦一郎さんは1960年代以降、身近な素材を使って「対話彫刻」と呼ばれるシリーズを制作し続けました。針金や木片、お菓子の包み紙などを用いた小さな彫刻群から着想を得て、それらを模型として発展させたのが、MIMOCAの屋外にも置かれている彫刻作品です。「トライアングル・アンド・レインボー」も、こうした思索と遊び心から生まれた12メートル超の彫刻です。
Yoshio Taniguchi, an architect who designed the new wing of the Museum of Modern Art (MoMA) in New York and the Horyuji Treasure Hall at the Tokyo National Museum, is known as ‘the architect who creates the most beautiful museums in the world.’ The painter Genichiro Inokuma, who trusted Taniguchi, commissioned him to design a museum to house and display works he had donated to Marugame City, with which he had close ties. The Marugame City Genichiro Inokuma Museum of Contemporary Art was completed in 1991.
Inokuma Gen’ichirō (1902–1993) created numerous works centred on painting, but during his long artistic career, he also engaged in three-dimensional art. One notable series from the 1960s until his later years was a series of sculptures titled ‘Dialogue Sculptures,’ which combined various materials. Using wire, candy wrappers, wood, and other materials, he created countless small sculptures ranging from tiny creatures to geometric objects. These works evolved into pieces such as ‘Constellation,’ ‘Four Lives,’ and ‘Shell’s Song’ at MIMOCA Gate Plaza, and ‘Triangle and Rainbow’ at Cascade Plaza. Even large-scale outdoor sculptures exceeding 12 metres in height were conceived using these small sculptures as models.
猪熊弦一郎の巨大な壁画『創造の広場』(1991)
丸亀市猪熊弦一郎現代美術館(MIMOCA)の正面ゲートプラザには、猪熊弦一郎による巨大壁画『創造の広場』とオブジェが設置され、美術館の理念を象徴しています。ファサードは壁画の額縁のようにデザインされ、駅前広場と館内空間を自然につなげています。猪熊は「人々がここに立ったとき、広さと美しさを感じ、新たな創造意欲が湧く場にしたい」と語り、壁画にこの名を与えました。
設計を手がけたのは、美術館建築の名手・谷口吉生。大胆で開放的な構成と猪熊の作品が一体となり、ミモカを象徴する空間として訪れる人々を迎えています。
Genichiro Inokuma’s monumental mural “Square of Creation” (1991)
At the front gate plaza of Marugame City Genichiro Inokuma Museum of Contemporary Art (MIMOCA), Genichiro Inokuma’s monumental mural “Square of Creation” (1991) and an objet d’art are installed, symbolising the museum’s philosophy. The façade is designed like a picture frame for the mural, naturally connecting the station square with the museum’s interior space. Inokuma stated, ‘I wanted this to be a place where people, standing here, feel the vastness and beauty, and where a new creative urge arises,’ hence naming the mural thus.
The design was executed by Yoshio Taniguchi, a master of museum architecture. The bold, open composition integrates seamlessly with Inokuma’s work, welcoming visitors as a space emblematic of MIMOCA.
丸亀市猪熊弦一郎現代美術館は、駅前再開発と一体的に計画されました。設計者の谷口吉生は、美術館だけでなく駅前広場を含めた周辺環境も統合的にデザインすべきと提案。これにより、美術館の大階段は駅前広場の延長として位置づけられています。
広場のランドスケープデザインは、米国の著名な景観設計家ピーター・ウォーカーが担当し、全体の都市設計コーディネートは加藤源が担いました。こうして建築・都市計画・ランドスケープが協働することで、駅前一帯は「人の集まる広場」として再生し、美術館は再開発の象徴的存在となりました。
美術館の設計は、猪熊弦一郎の推薦により、ハーバード大学を首席で卒業し国際的な実績をもつ谷口吉生が担当。彼の提案と協働により、建築そのものが芸術作品のように位置づけられ、町全体に調和をもたらすランドスケープが生み出されたのです。
The Marugame City Genichiro Inokuma Museum of Contemporary Art was planned as an integral part of the station front redevelopment. Designer Yoshio Taniguchi proposed that not only the museum itself, but also the surrounding environment including the station square, should be designed holistically. Consequently, the museum’s grand staircase is positioned as an extension of the station square.
The landscape design for the square was undertaken by the renowned American landscape architect Peter Walker, while the overall urban design coordination was handled by Gen Kato. Through this collaboration between architecture, urban planning, and landscape design, the entire station precinct was revitalised as a “gathering place for people”, with the museum becoming a symbolic presence of the redevelopment.
The museum’s design was entrusted to Yoshio Taniguchi, recommended by Genichiro Inokuma. Taniguchi, who graduated top of his class from Harvard University and possessed an international portfolio, proposed and collaborated on a vision where the building itself was positioned as an artistic work, creating a landscape that harmonises with the entire town.
藤井久美氏から丸亀市に貴重な土地が寄贈されたことにより、この地に文化都市丸亀の拠点となる市立美術館と図書館が建設された。(1991年11月 丸亀市)
Thanks to the donation of valuable land to Marugame City by Mr Kumi Fujii, a municipal art museum and library were constructed here to serve as the hub of Marugame, a city of culture. (November 1991, Marugame City)
建設用地については、猪熊先生をはじめて訪問する三か月前に市内の篤志家の婦人(故藤井久美氏)から丸亀市に遺贈された土地(約五百坪・評価額約一〇億円)があった。そこは新しく整備されるJR丸亀駅に近く、駅前広場の一角にある旧国鉄の貨物ヤード跡地に隣接する土地であった。貨物ヤード跡地は駅周辺の再開発区域には含まれていなかったが、駅前整備にとっては重要な場所とされていた。このため、丸亀市の総合計画(長期計画)でも貨物ヤード跡地の有効利用が重点事業となっていた。この地区に美術館が建設できれば、「美術館は市街地に」という猪熊先生の考えに沿うことができ、駅前広場の整備にとっても有効なものになると同時に、国内初の駅前美術館として新しい丸亀の顔になると考えた。
2025/07/06
猪熊弦一郎博覧会
EXPO INOKUMA
東京駅壁彫『宇宙』試作 1953年
猪熊弦一郎と新制作協会彫刻部会員の共同制作
壁画。猪熊弦一郎『デモクラシー』。1949年に竣工した谷口吉郎設計による学生ホールの東西面の壁画として、谷口の求めに応じて、猪熊弦一郎(1902-93)によって制作。慶應義塾大学アート・センター(KUAC) | 猪熊弦一郎《デモクラシー》の修復
タイル
三越包装紙『華ひらく』1950〜
キリンビール
イス
東京・上野駅
ポスター SEIBU
香川県庁舎。『和敬静寂』茶道の精神
MIMOCAエントランス壁面のスタディ模型
MIMOCA CAFE
キッシュ
チョコレート
カスケードプラザの彫刻広場。
滝の前にはイサム・ノグチの牟礼のアトリエにあった自然石(玄武岩)が置かれています。資料には「玄武岩」とあるが、庵治石(花崗岩)のようにも見える。専門家の皆さんどうでしょうか?
2023年12月撮影
![【香川】丸亀市猪熊弦一郎現代美術館 - [Kagawa] MIMOCA](https://yousakana.jp/wp-content/uploads/2023/12/mimoca_03-800x534.jpeg)
![【香川】丸亀市猪熊弦一郎現代美術館 - [Kagawa] MIMOCA](https://yousakana.jp/wp-content/uploads/2023/12/mimoca_02-800x533.jpeg)
![【香川】丸亀市猪熊弦一郎現代美術館 - [Kagawa] MIMOCA](https://yousakana.jp/wp-content/uploads/2023/12/mimoca_04-800x534.jpeg)
![【香川】丸亀市猪熊弦一郎現代美術館 - [Kagawa] MIMOCA](https://yousakana.jp/wp-content/uploads/2023/12/mimoca_01.jpeg)
建築の内側とも外側ともいえる空間。谷口吉生さんらしい空間の使い方です。時間帯によって変化する建築に入り込む自然光を楽しむことができます。
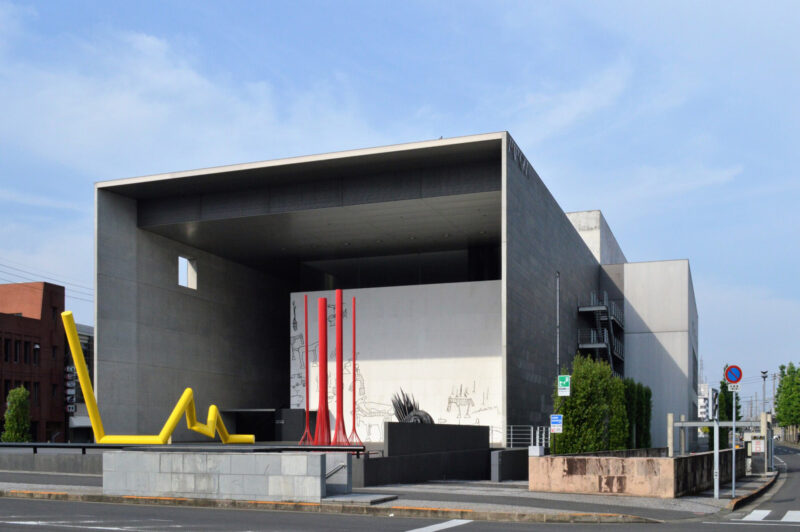
実は、MIMOCAは、ニューヨーク近代美術館(MoMA)の原型と言えます。ニューヨーク・タイムズ紙に掲載された写真をみて、1993年に、MoMAの建築部の学芸員が予告なしにMIMOCAを訪れました。その建物や空間、周辺の街との関係性などを高く評価。谷口さんがMoMA改修の設計コンペに参加し、10人の建築家の中から選ばれました。
In fact, MIMOCA is the prototype for the Museum of Modern Art (MoMA) in New York. A curator from MoMA’s Architecture Department visited MIMOCA unannounced in 1993 after seeing a photograph published in The New York Times. He highly praised the building, its space and its relationship with the surrounding city. Taniguchi participated in the design competition for the MoMA renovation and was selected from among 10 architects.
2023/04撮影
2021/12撮影
2021/07撮影
カフェ MIMOCA
2020年7月
MIMOCA
2017年9月
藤井久美さんから丸亀市に貴重な土地が寄贈されたことにより、この地に文化都市丸亀の拠点となる市立美術館と図書館が建設されました。
Kumi Fujii donated valuable land to the city of Marugame, and a municipal art museum and library were built on this site as the base of the cultural city of Marugame.
2015/09撮影
2014/05撮影
2010/08撮影
まるがめ婆娑羅まつり。まるがめ婆娑羅まつり 終了決まる 花火大会は会場変更し開催|NHK
レクザムホールにある猪熊弦一郎さんの作品『21世紀に贈るメッセージ』。高さ:6.4m、幅:28.6m。セラミック陶板を用いて抽象と具象とを組み合わせる初めての試みを行って制作された作品。
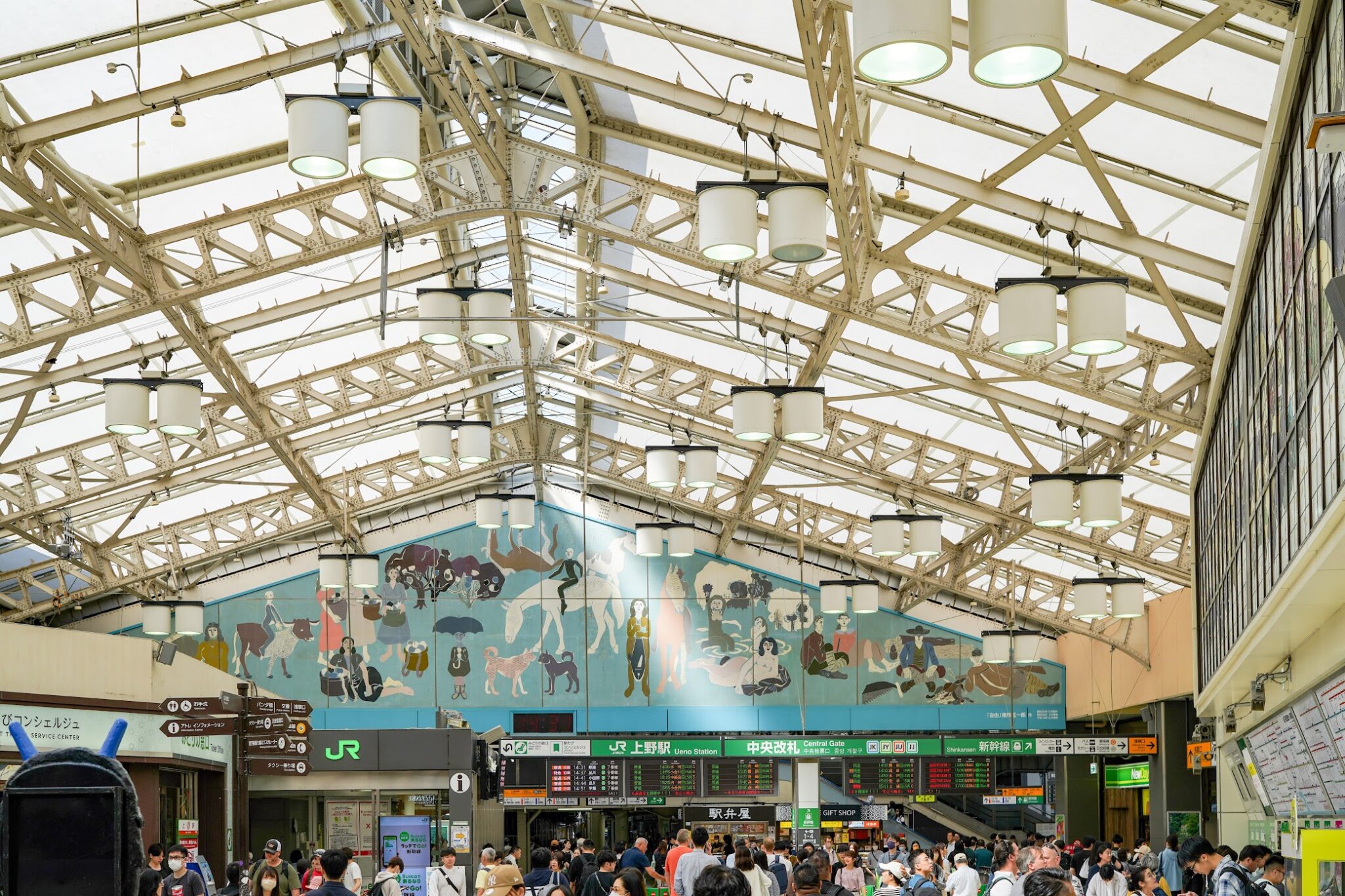
猪熊弦一郎『自由』(1951年) – Genichiro Inokuma, Freedom (1951). | 物語を届けるしごと
三越の包装紙『華ひらく』は、図案が猪熊弦一郎さん、「mitsukoshi」文字は、当時は三越の社員で宣伝部に所属していたやなせたかしさんの仕事です。
「華ひらく」のモチーフが生まれたきっかけはふたつの石でした。
猪熊氏が千葉の犬吠埼を散策中、海岸で波に洗われる石を見て「波にも負けずに頑固で強く」「自然の作る造形の美しさ」をテーマにしようと考えたことが始まりです。
戦後、これからの時代は包装紙も自分をアピールするような強いものでなければならないとの理由から、鮮やかな朱一色の「スキャパレリレッド」が用いられました。そして当時三越宣伝部の社員で後に漫画家となるやなせたかし氏により「mitsukoshi」の筆記体が書き入れられました。こうして完成した「華ひらく」はその作品名にふさわしく、商品を包むと花がひらいたようにパッと雰囲気を華やかにさせ、多くの人へ笑顔を運んでいます。包装紙を考案する過程で制作された型紙と原画は今でも大切に保管されています。クリスマスギフトとして作られたデザインは特別な贈り物を包むのにふさわしい賑やかな表情が印象的です。このように時代と共に変化する価値観を超えてスタンダードであり続ける力を持つデザインとして、2019年度に「グッドデザイン・ロングライフデザイン賞」を受賞しました。
MIMOCA 丸亀市猪熊弦一郎現代美術館
住所:香川県丸亀市浜町80-1 [Google Map]
時間:10:00〜18:00(入館は17:30まで)
休館:月曜日(祝休日の場合はその直後の平日)、年末12月25日から31日、および臨時休館日
料金:常設展:一般 300円(240円) 大学生 200円(160円)
駐車:JR丸亀駅前地下駐車場・2時間無料(当館1階受付にて駐車券をご提示ください)
MIMOCA Marugame Genichiro Inokuma Museum of Contemporary Art
Address : 80-1 Hamacho, Marugame city, Kagawa pref., Japan [Google Map]
Opening hours : 10:00-18:00 (admission by 17:30)
Closed: Mondays (or the weekday immediately following a national holiday), year-end holidays 25-31 December and temporary closures.
Admission : Permanent exhibition: Adults 300 yen (240 yen) University students 200 yen (160 yen)
Parking : Underground parking in front of JR Marugame Station, free for 2 hours (please present your parking ticket at the reception desk on the 1st floor of the museum).
About Genichiro Inokuma | MIMOCA
About Genichiro Inokuma
Biography of Genichiro Inokuma1902 Born in Takamatsu, Kagawa Prefecture, where he spent his youth.
1921 Graduates from Marugame Middle School (now, Kagawa Prefectural Marugame Senior HIgh School).
1922 Enters Tokyo Fine Arts School (now, Tokyo University of the Arts), where he studied under Takeji Fujishima.
1926 First selected for inclusion in the Imperial Art Acadmy’s 7th Art Exhibition. (Until 1934, Inokuma would mainly be active in the exhibition. He was also specially selected for the 10th and 14th events.)
1936 Forms the Shinseisaku-ha Kyokai (now, Shinseisaku Kyokai) with like-minded artists such as Masayoshi Ise, Iwao Uchida, Ryohei Koiso, Kei Sato, Yasushi Santa, Toshio Nakanishi, Kazu Wakita, and Makoto Suzuki.
1938 Studies in France (until 1940), and receives some instruction from Henri Matisse.
1955 Leaves Japan with the intention of studying in Paris again, but attracted to New York, where he has stopped en route, ends up staying there and working for a period of some 20 years.
1975 Gives up his New York studio, and begins spending winters in Hawaii and working the rest of the year in Tokyo.
1989 Donates 1,000 of his works to the city of Marugame.
1991 Marugame Genichiro-Inokuma Museum of Contemporary Art opens.
1992 Submits a document specifying his intention to donate all of his works to Marugame, after which everything is gradually moved to the museum.
1993 Dies in Tokyo at the age of 90.Introduction to the Museum
At the entrance of the museum, visitors will find Genichiro Inokuma’s huge mural and a space with some of the artist’s objects. The building’s facade acts as a natural extenuation of the adjacent station-front square. The facility was designed by Yoshio Taniguchi, who is world-famous for his beautiful museums. Through a series of discussions with Inokuma, Taniguchi arrived at a design that embodied their individual philosophies.
In the interior of the building, the first floor houses the museum shop, while the second contains two exhibition rooms of contrasting sizes, and the third, a spacious exhibition room with an approximately seven-meter-high ceiling. The museum was designed not only for the appreciation of creative works but to facilitate a variety of approaches to art. The second-floor Art Center, for example, is equipped with an art library, a hall for lectures and concerts, and a studio for workshops, while in the rear of the third floor visits can relax at Cascade Plaza and Café MIMOCA.
Architectural Overview
Lot area 5,974.53 square meters
Building Steel-reinforced concrete structure
(three floors above ground, one floor below ground)
Building area 3,564.80 square meters
Total floor area 11,948.14 square meters
Design Taniguchi and Associates (President: Taniguchi Yoshio)
Construction Kajima Corporation
Museum History
Construction commenced November 21, 1989
Construction completed June 20, 1991
Museum opened November 23, 1991
Architectural Awards
1992 26th Japan Sign Design Association (SDA) Award
1993 34th Building Contractors Society Award
1994 Murano Togo Award
1996 5th Public Buildings Association Award (Special Award)
猪熊弦一郎について
About Genichiro Inokumaプロフィール
1902年 香川県高松市生まれ。少年時代を香川県で過ごす。
1921年 旧制丸亀中学校(現 香川県立丸亀高等学校)卒業。
1922年 東京美術学校(現 東京藝術大学)に進学。藤島武二教室で学ぶ。
1926年 帝国美術院第7回美術展覧会に初入選。以後、第10回、第14回で特選となるなど、1934年まで主に帝展を舞台に活躍する。
1936年 志を同じくする伊勢正義、内田巖、小磯良平、佐藤敬、三田康、中西利雄、脇田和、鈴木誠と新制作派協会(現 新制作協会)を結成。以後、発表の舞台とする。
1938年 フランスに遊学(1940年まで)。アンリ・マティスに学ぶ。
1948年 『小説新潮』の表紙絵を描く(1987年まで)。
1950年 三越の包装紙「華ひらく」をデザインする。
1951年 国鉄上野駅(現 JR東日本上野駅)の大壁画《自由》を制作。
1955年 再度パリでの勉学を目指し日本を発つが、途中滞在したニューヨークに惹かれそのまま留まることとし、約20年間同地で制作する。
1973年 日本に一時帰国中、病に倒れる。
1975年 ニューヨークのアトリエを引き払う。その後、冬の間をハワイで、その他の季節は東京で制作するようになる。
1989年 丸亀市へ作品1000点を寄贈。
1991年 丸亀市猪熊弦一郎現代美術館開館。
1992年 所有するすべての作品などを丸亀市に寄贈する趣旨の文書提出。以降、順次丸亀市猪熊弦一郎現代美術館に搬入。
1993年 東京にて死去。90歳。建築について
Introduction to the Museum◎施設紹介
正面には、猪熊弦一郎の巨大な壁画《創造の広場》やオブジェの設置されたゲートプラザがあり、その伸びやかなファサードは、駅前広場と内部空間をゆるやかに結びつけています。設計は、数々の美術館建築を手がけ、現在、世界で最も美しい美術館をつくる建築家と評される谷口吉生。猪熊弦一郎との対話によって、アーティストと建築家の理念が細部に至るまで具現された建築となっています。自然光をふんだんに取り込んだ、軽やかで開放的な空間が広がる館内は、1階から3階までの3層構造となっており、1階にはオリジナルグッズやカタログを販売するミュージアムショップ、2階には対照的なプロポーションをもつ2つの展示室があり、さらに3階には天井高約7mの豊かなスケール感をもつ展示室を配しています。
また当館は、作品鑑賞だけでなく芸術へのさまざまなアプローチを可能にする施設です。2階のアートセンターは、美術に関連する書籍・雑誌が閲覧できる美術図書室、講演会やコンサートの会場となるミュージアムホール、そしてワークショップ等を行う造形スタジオを備えており、3階最奥部にあるカスケードプラザとカフェレストMIMOCAもまた皆様に心地よいひとときをご提供します。◎概要
敷地面積 5,974.53㎡
規模構造 鉄骨鉄筋コンクリート構造/地下1階、地上3階
建築面積 3,564.80㎡
延床面積 11,948.14㎡
設計 谷口建築設計研究所 所長 谷口吉生
施工 (株)鹿島建設◎沿革
着工 1989年11月21日
竣工 1991年6月20日
開館 1991年11月23日◎受賞歴
1992年 第26回SDA賞
1993年 第34回建築業協会賞
1994年 第7回村野藤吾賞
1996年 第5回公共建築賞・特別賞◎建築交流ネットワーク協定
国際的建築家 谷口吉生氏の設計による建築を施設の大きな特色の一つとしている国内の文化施設が、相互に連携・協力のもと魅力発信を図り、文化の振興に寄与することを目的として締結される協定です。(平成26年11月14日締結)
Yoshio Taniguchi (born 1937) is a Japanese architect best known for his redesign of the Museum of Modern Art in New York City, which was reopened November 20, 2004. Critics have emphasized Taniguchi’s fusion of traditional Japanese and Modernist aesthetics. Martin Filler, writing in The New York Times, praised “the luminous physicality and calm aura of Taniguchi’s buildings,” noting that the architect “sets his work apart by exploiting the traditional Japanese strategies of clarity, understatement, opposition, asymmetry and proportion.” “In an era of glamorously expressionist architecture,” wrote Time critic Richard Lacayo, MoMA “has opted for a work of what you might call old-fashioned Modernism, clean-lined and rectilinear, a subtly updated version of the glass-and-steel box that the museum first championed in the 1930s, years before that style was adopted for corporate headquarters everywhere.”
Taniguchi is best known for designing a number of Japanese museums, including the Nagano Prefectural Museum, the Marugame Genichiro-Inokuma Museum of Contemporary Art, the Toyota Municipal Museum of Art, the D.T. Suzuki Museum (鈴木大拙館, Suzuki Daisetsu Kan) in Kanazawa, and the Gallery of the Hōryū-ji Treasures at the Tokyo National Museum.

![【香川】川沿いをピンクに彩る80本の桜。湊川『河津桜ロード』 - [Kagawa] Kawazu Cherry Blossom Road](https://yousakana.jp/wp-content/uploads/wordpress-popular-posts/49092-featured-120x120.jpeg)

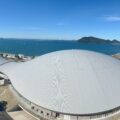
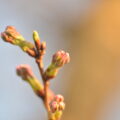
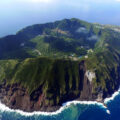
![【香川】国の重要文化財『小比賀家住宅』 - [Kagawa] National Important Cultural Property "Obika Family House"](https://yousakana.jp/wp-content/uploads/wordpress-popular-posts/47277-featured-120x120.jpg)
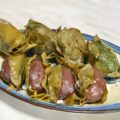
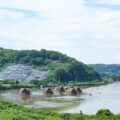
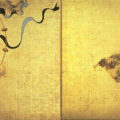
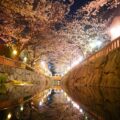

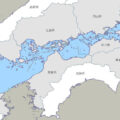
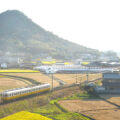

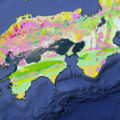
![【香川】春日川の川市 – [Kagawa] River market of Kasuga river](https://yousakana.jp/wp-content/uploads/wordpress-popular-posts/49605-featured-120x120.jpeg)
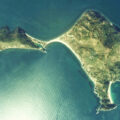
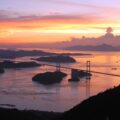
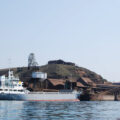
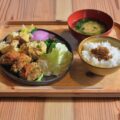
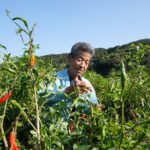
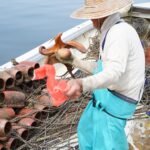
![【香川】江戸そば 日月庵 – [Kagawa] Edo soba Nichigetsuan](https://yousakana.jp/wp-content/uploads/2020/12/Kagawa_Edo-soba-Nichigetsuan-150x150.jpg)
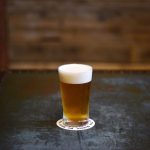
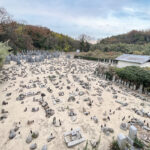
![【香川】日本100名城・現存天守・石垣の高さ日本一!『丸亀城』 – [Kagawa] Important Cultural Properties “MARUGAME CASTLE”](https://yousakana.jp/wp-content/uploads/2024/05/marugame-150x150.jpeg)
![【10/12-11/17 香川・丸亀市立資料館】ニッカリ青江が公開! – [Oct. 12 – Nov. 17 Marugame Municipal Museum, Kagawa] The Japanese sword “Nikkari Aoe”](https://yousakana.jp/wp-content/uploads/2015/08/nikkari-150x150.jpg)
![【本島】海を休ませるレストラン – [Honjima island] Resting Sea Restaurant](https://yousakana.jp/wp-content/uploads/2024/02/honjima_fish-Restaurant-150x150.jpeg)
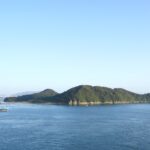
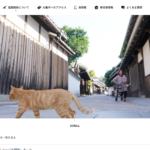
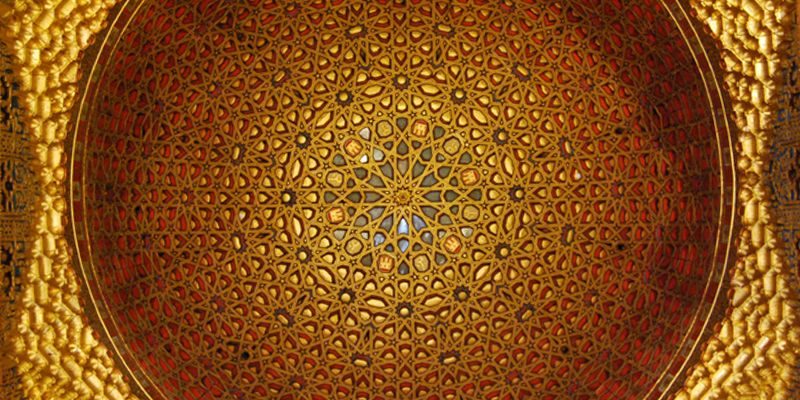
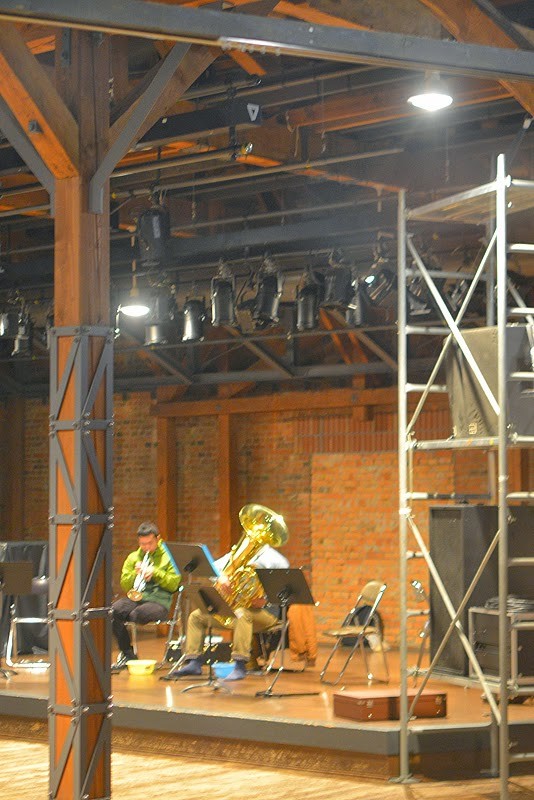
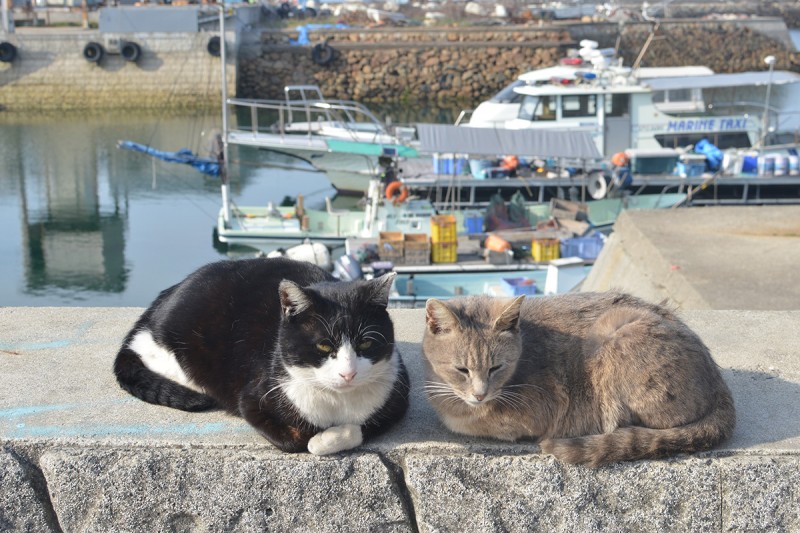
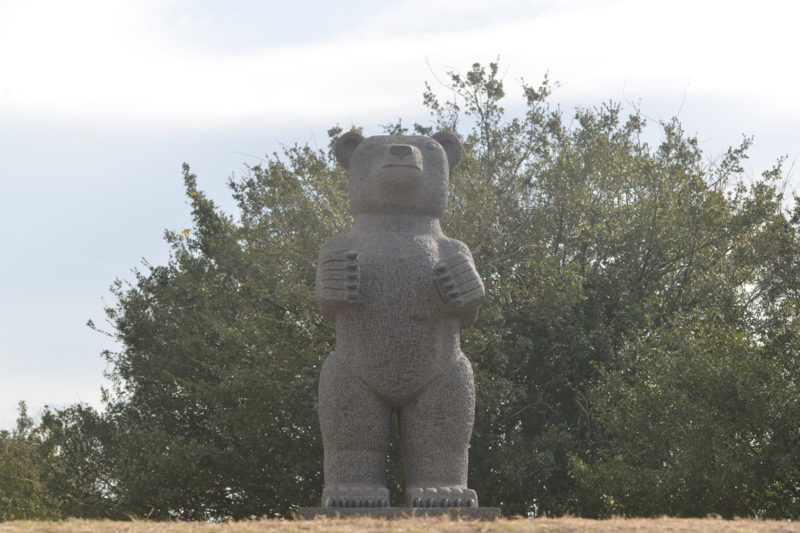
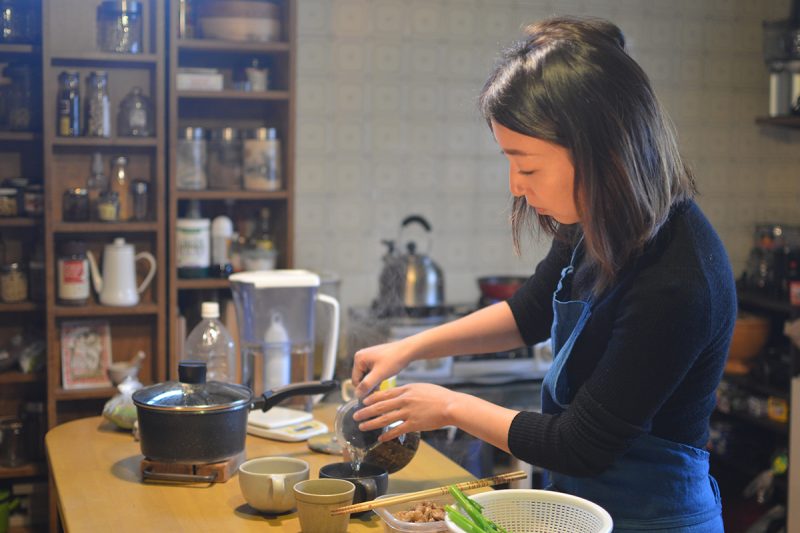
![【徳島】サーフィンとコーヒーをこよなく愛すマスターのお店『とよとみ珈琲』 – [Tokushima] Toyotomi Coffee](https://yousakana.jp/wp-content/uploads/2020/04/toyotomi-coffee.jpg)
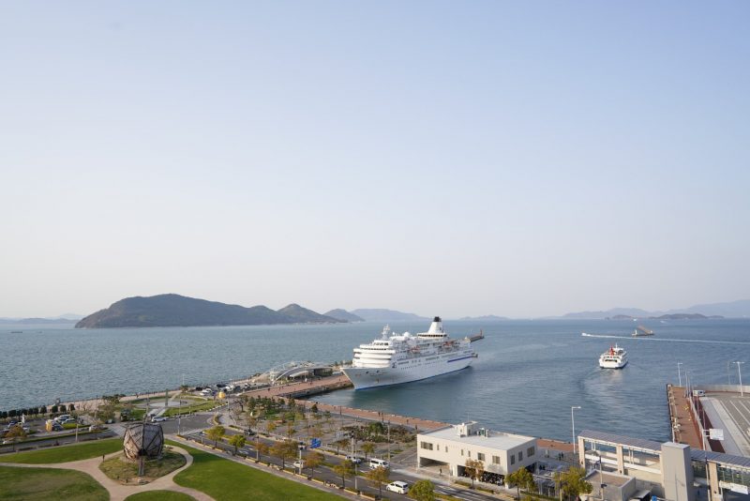
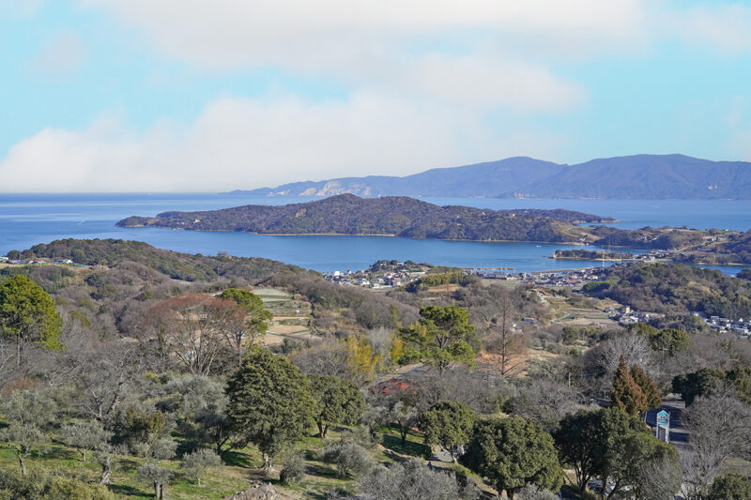
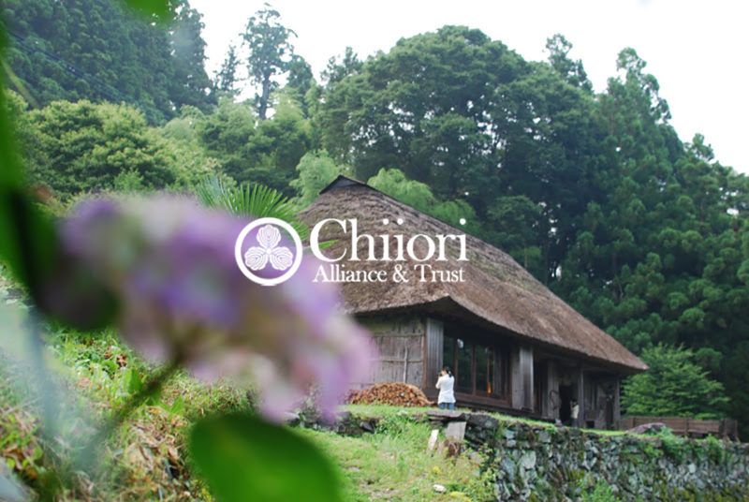
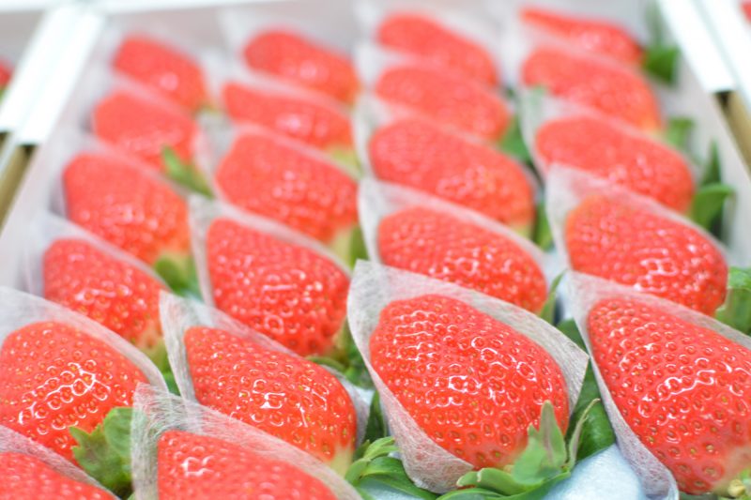
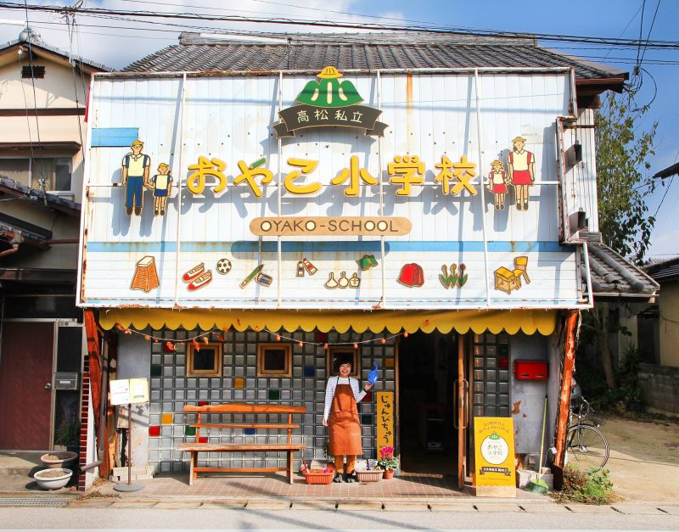
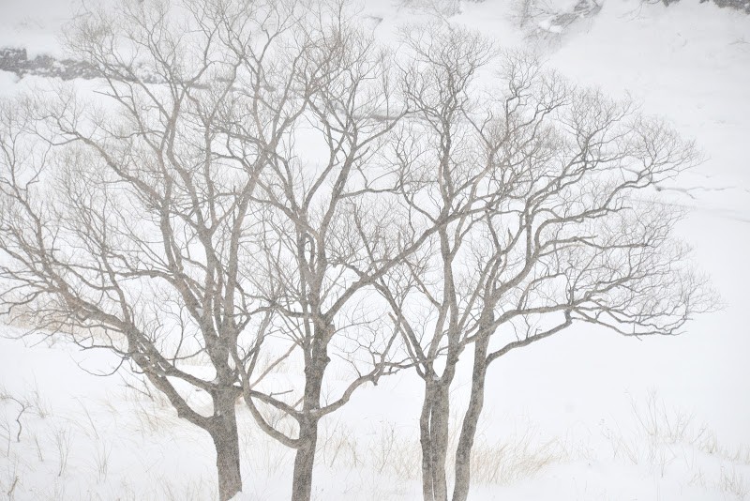
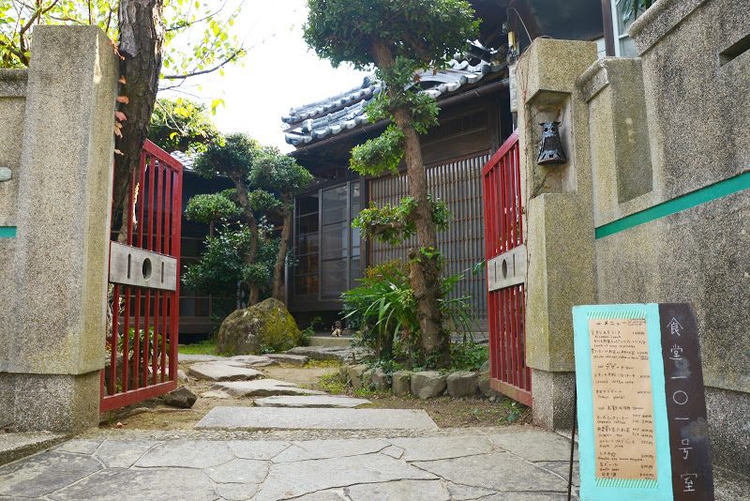
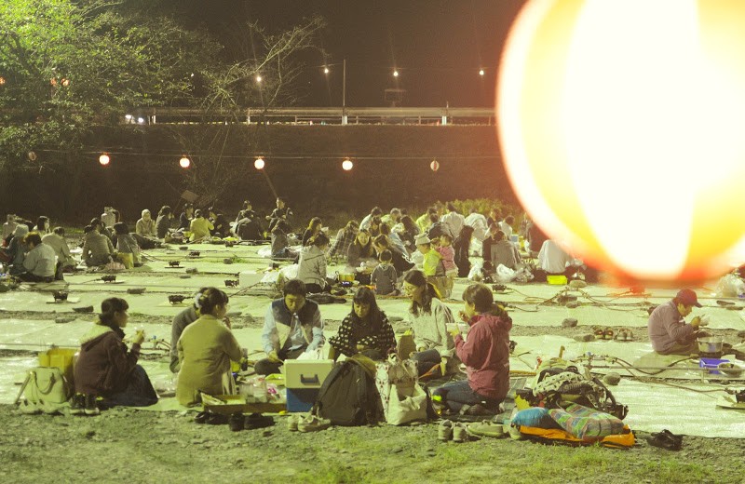
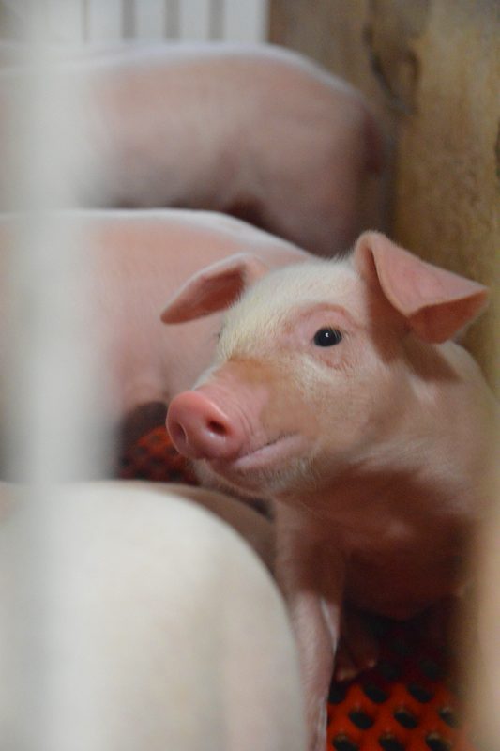
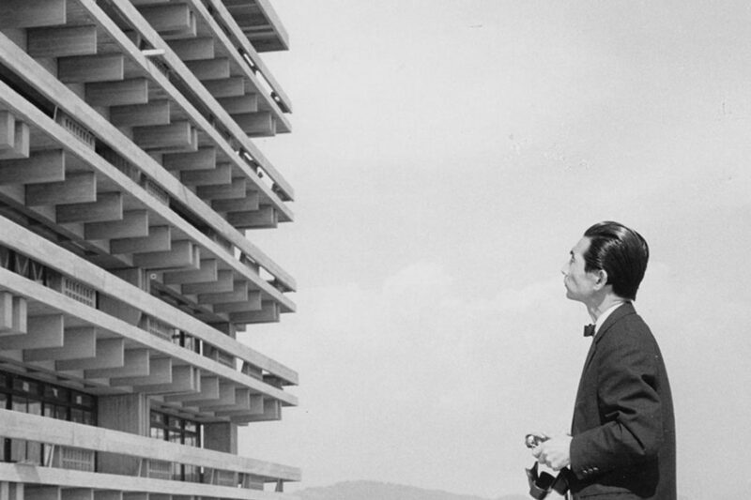
![【全国初 泊まれる城】大洲城 – [Ehime] You can stay Ozu Castle](https://yousakana.jp/wp-content/uploads/2020/07/Ozu-Castle-800x533.jpg)
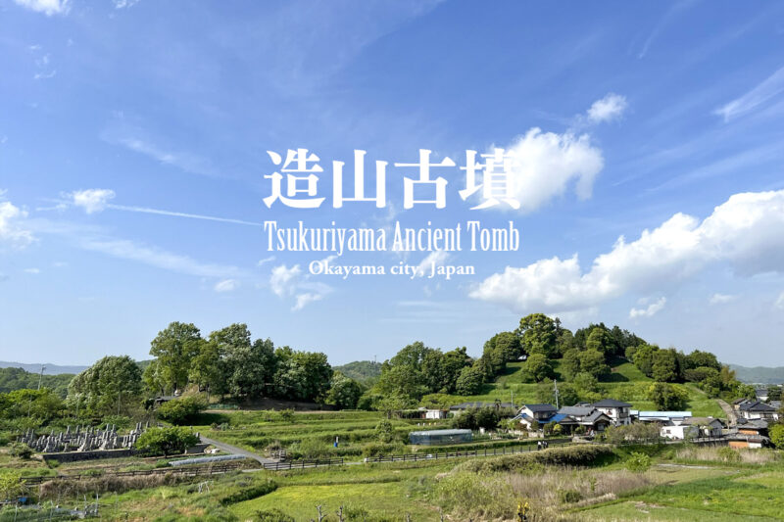
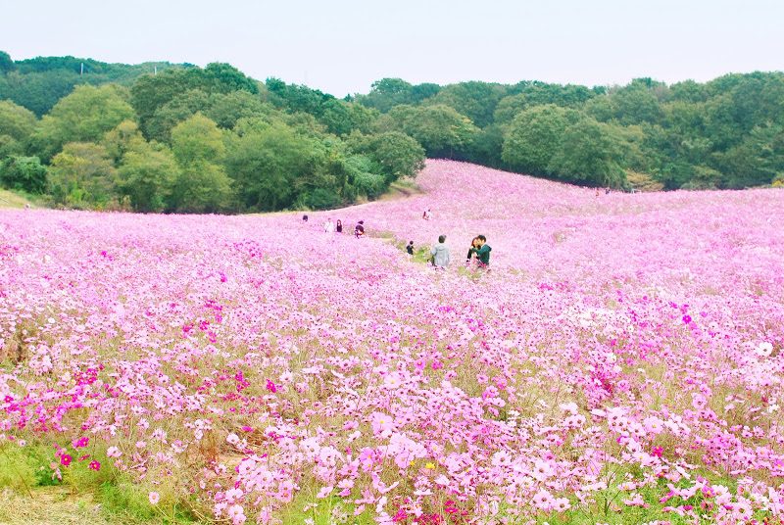
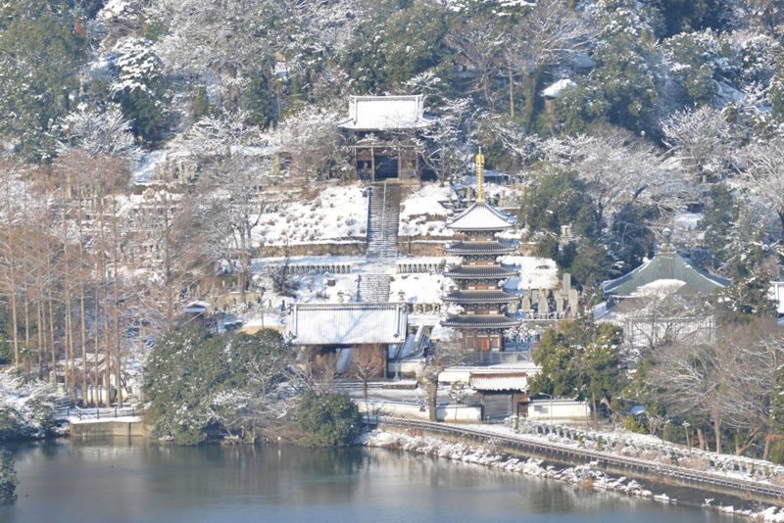
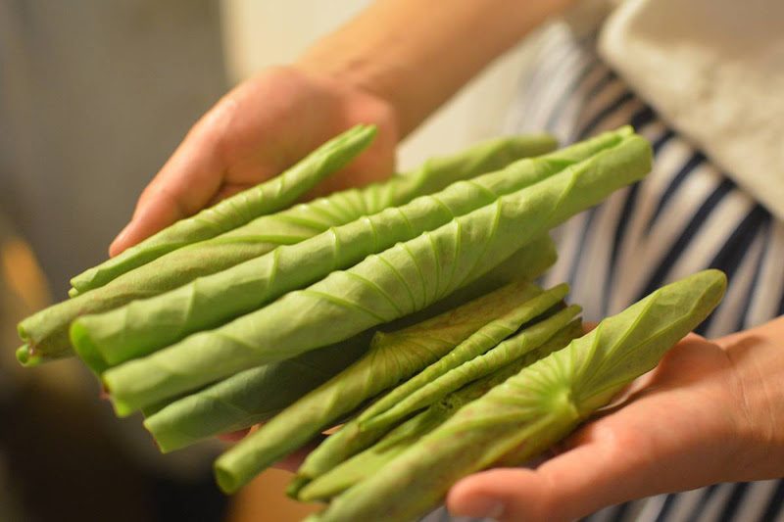
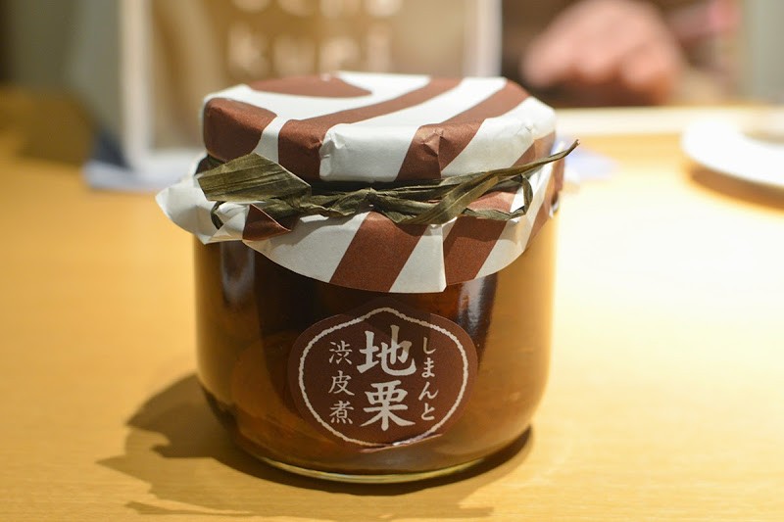
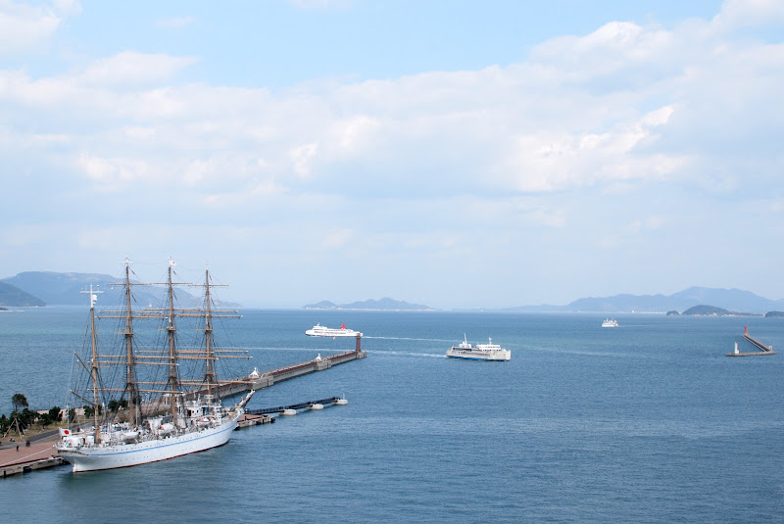
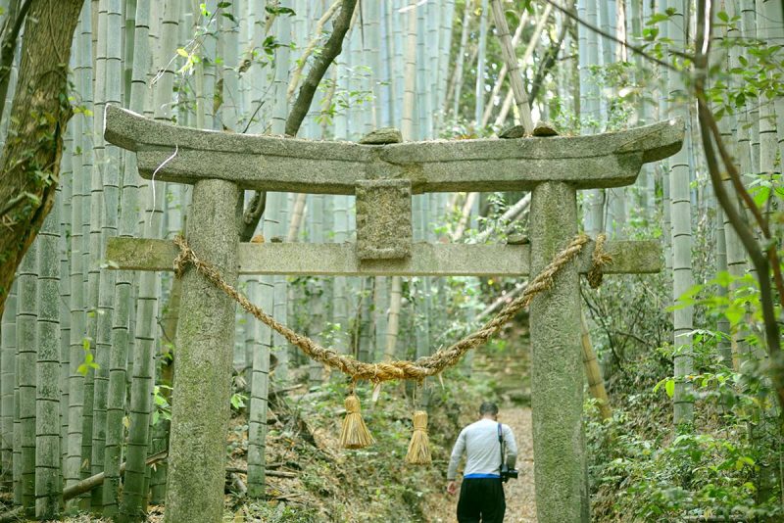
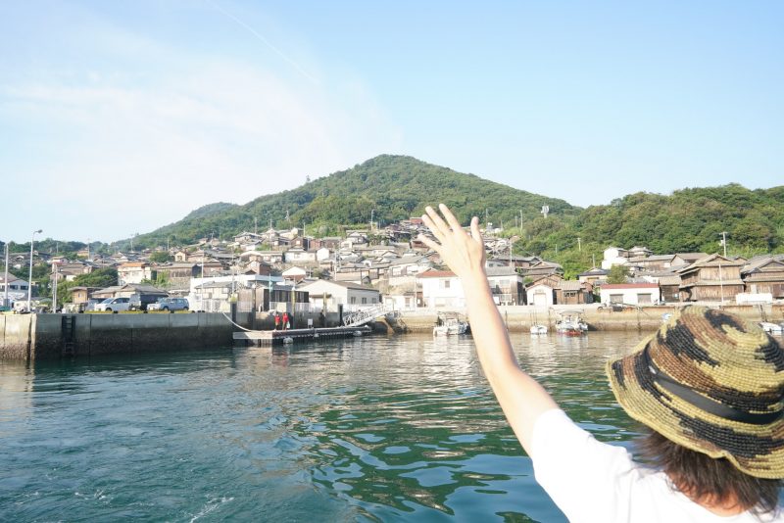
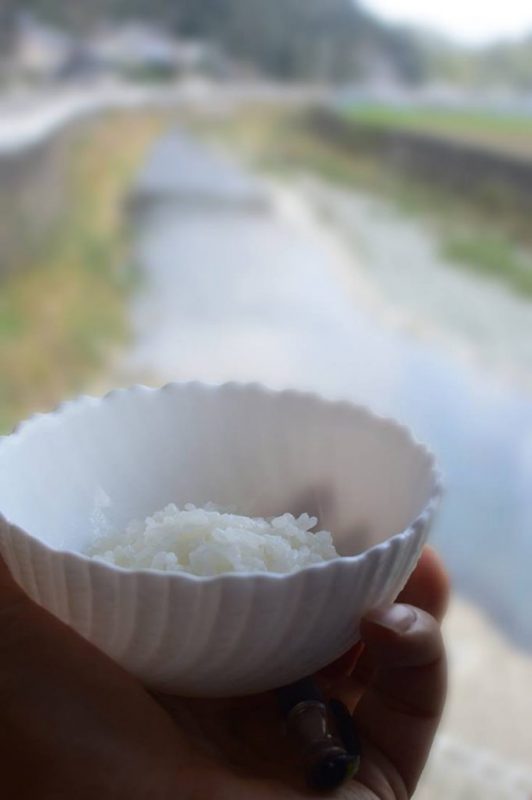
![【徳島】世界最大規模、地球を感じる!『鳴門の渦潮』 – [Tokushima] Feel the Earth “Naruto whirlpools”](https://yousakana.jp/wp-content/uploads/2019/03/uzushio-800x534.jpg)
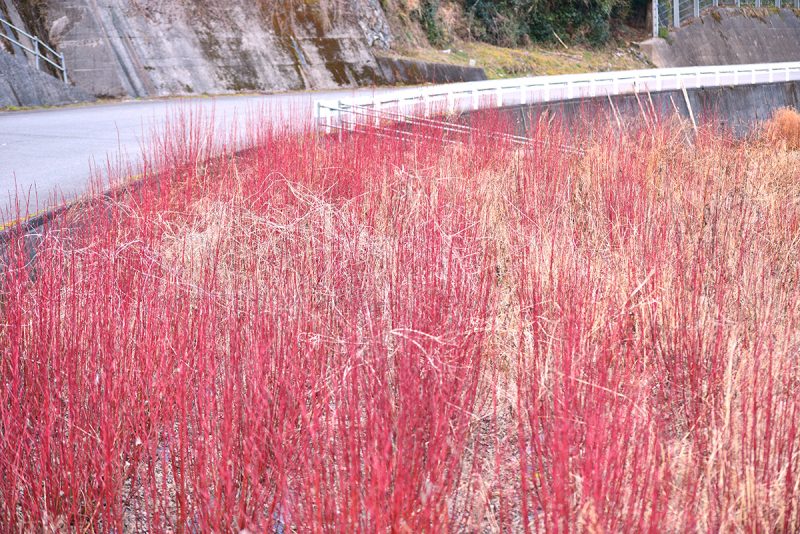
![【小豆島 11/9】狂言・農村歌舞伎公演 in 棚田の里(瀬戸内国際芸術祭) – [Shodoshima island Nov. 9] Kyogen and Rural Kabuki Performance in Tanada no Sato (Setouchi International Art Festival)](https://yousakana.jp/wp-content/uploads/2014/08/nousonkabuki-800x536.jpg)
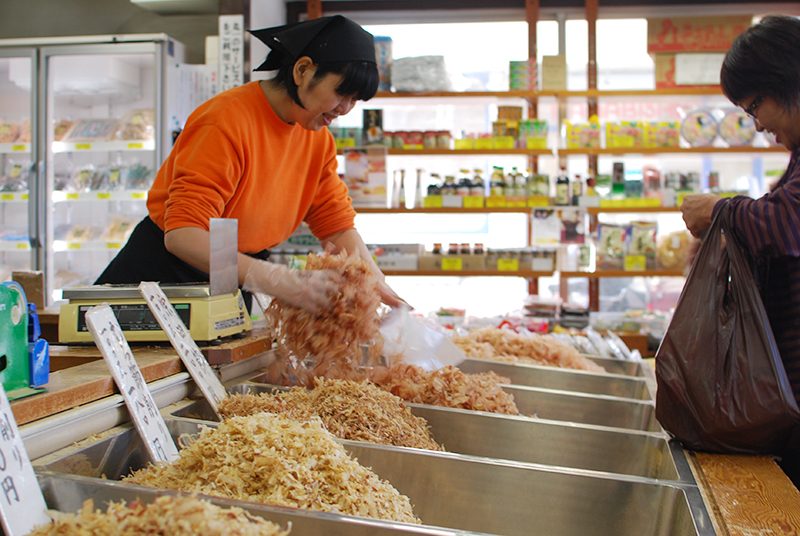
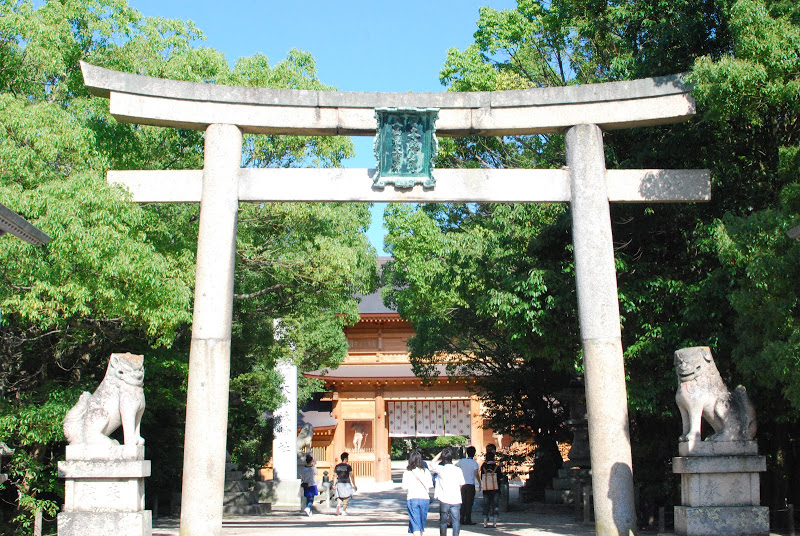
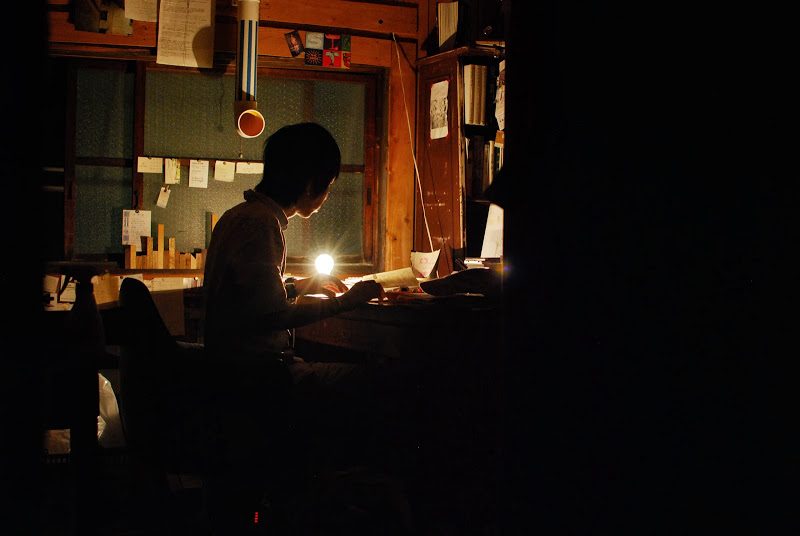
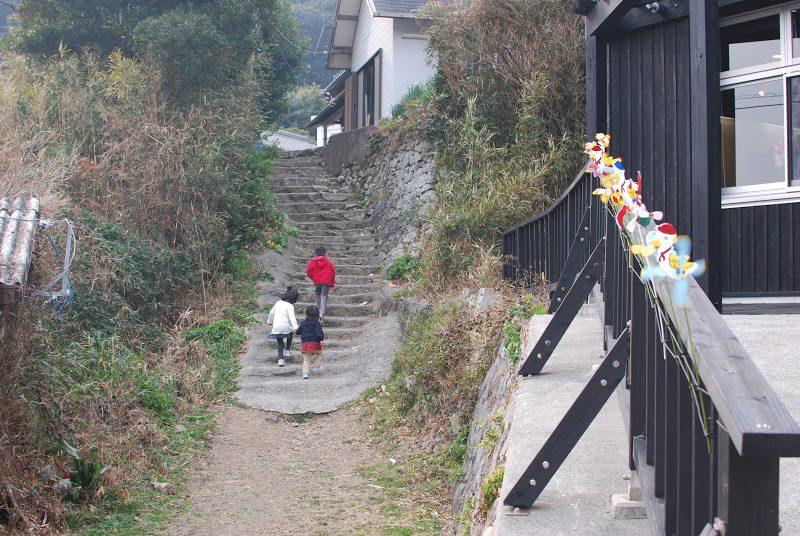
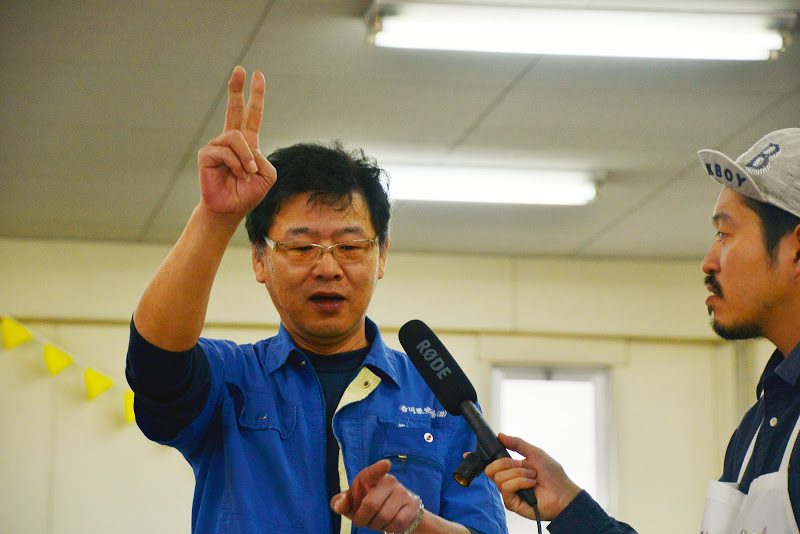
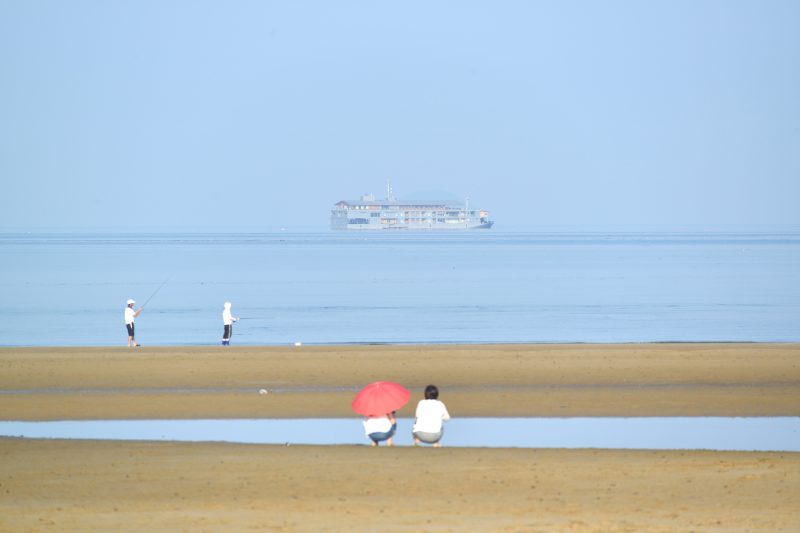
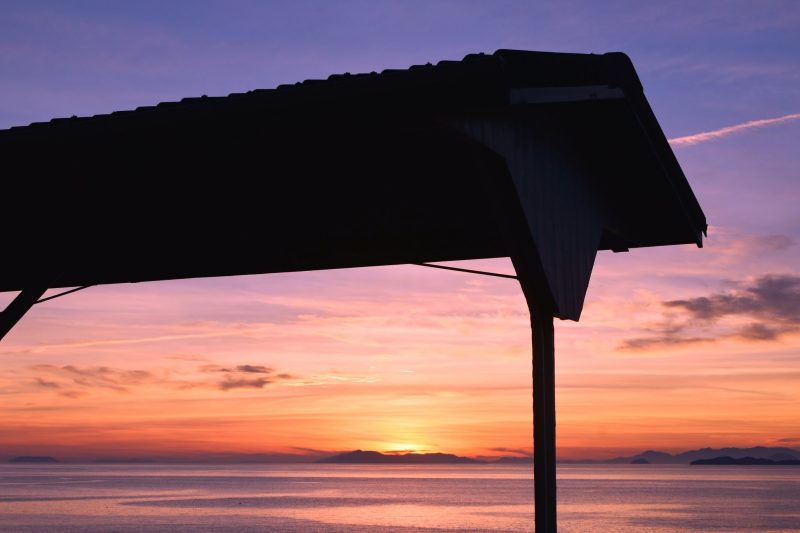
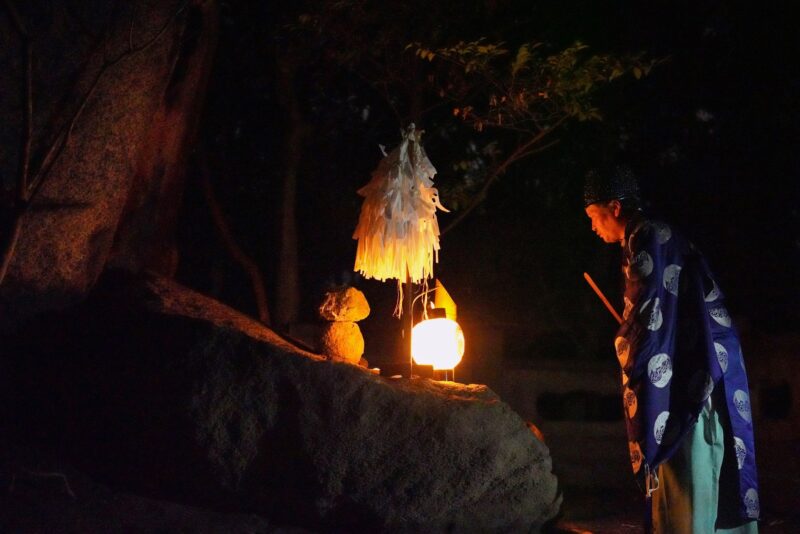
![【香川】山と街と海をつなげる給水器「たかまつ給水スポット」 – [Kagawa] Water dispenser connecting mountains, towns and sea. “Takamatsu Water Refill Point”](https://yousakana.jp/wp-content/uploads/2025/12/Takamatsu-Water-Refill-Point-800x534.jpg)
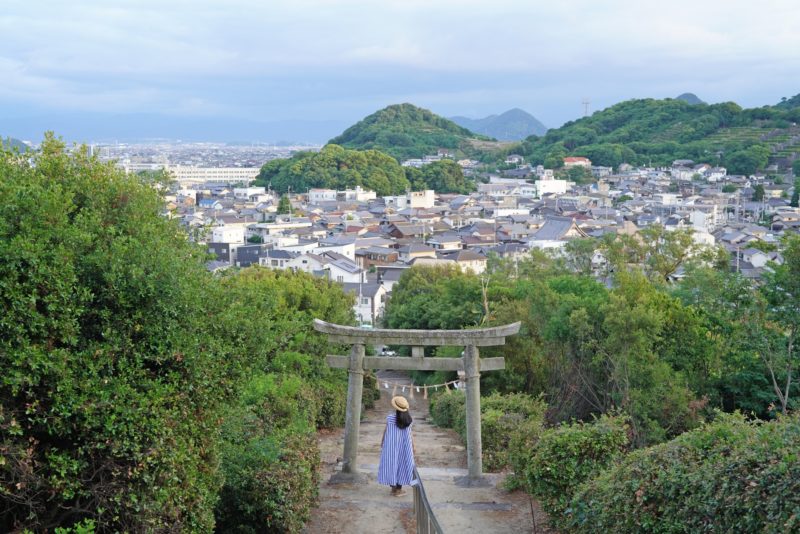
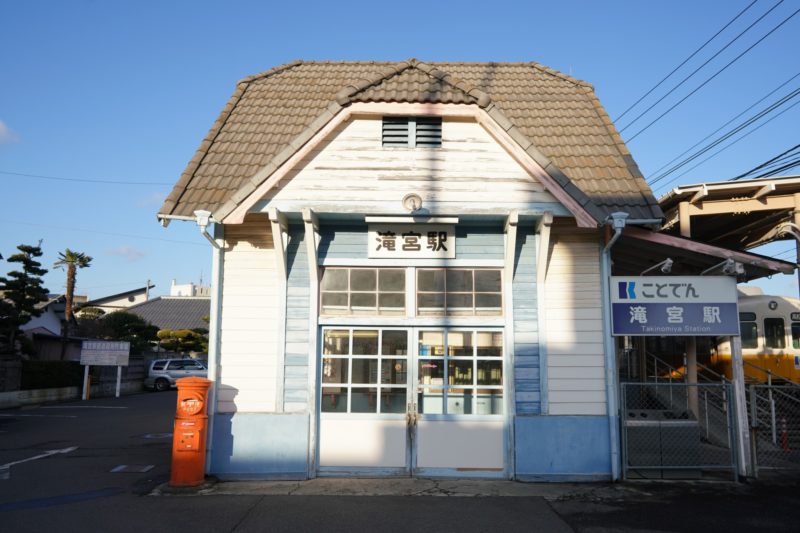
![【徳島 6/1(土)一般公開】全国唯一。江戸時代の塩づくりの家『福永家(ふくながけ)』 – [Tokushima] “Fukunagake” Saltworker’s Residence](https://yousakana.jp/wp-content/uploads/2022/10/fukunagake_naruto-800x534.jpeg)
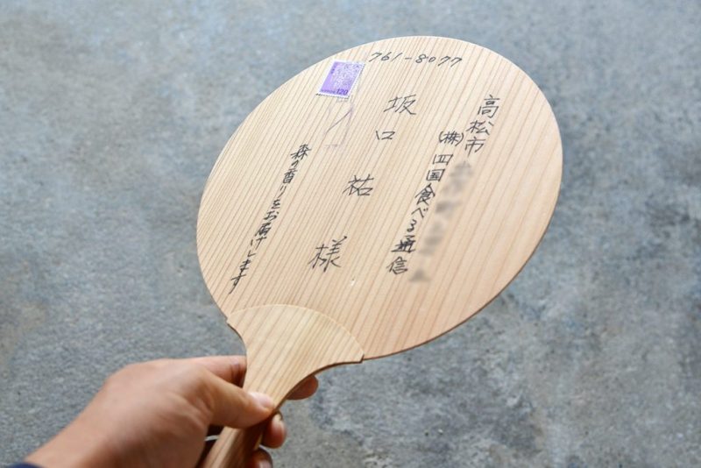

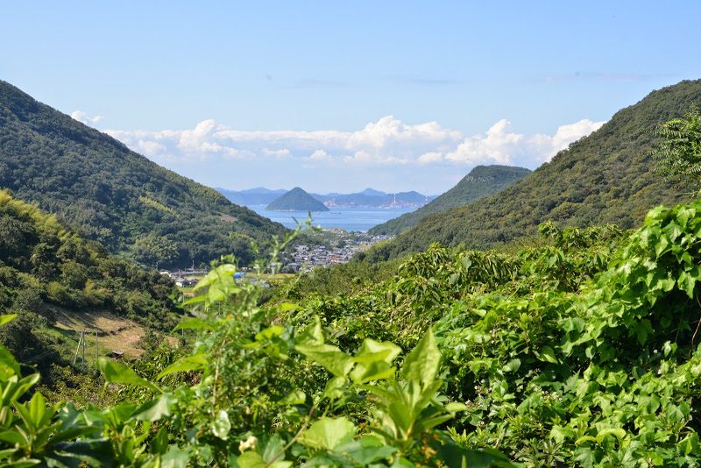
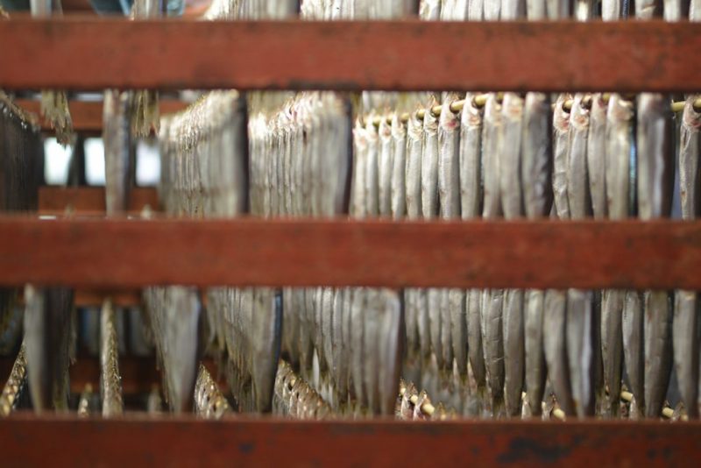
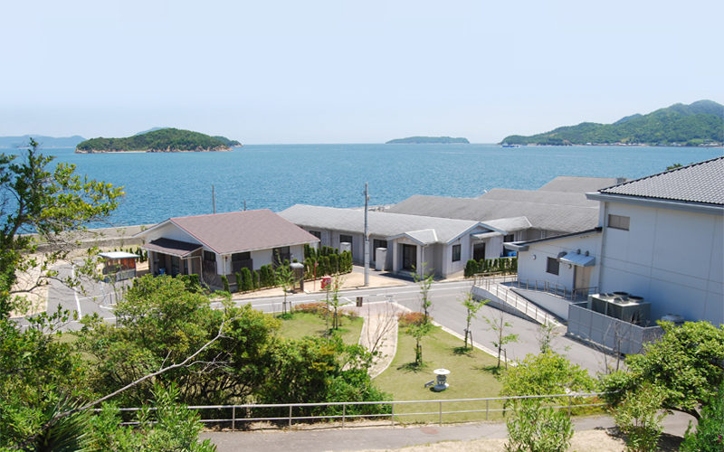
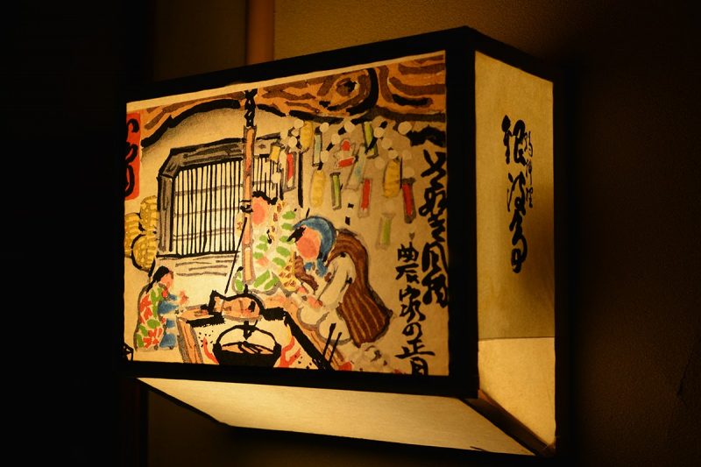
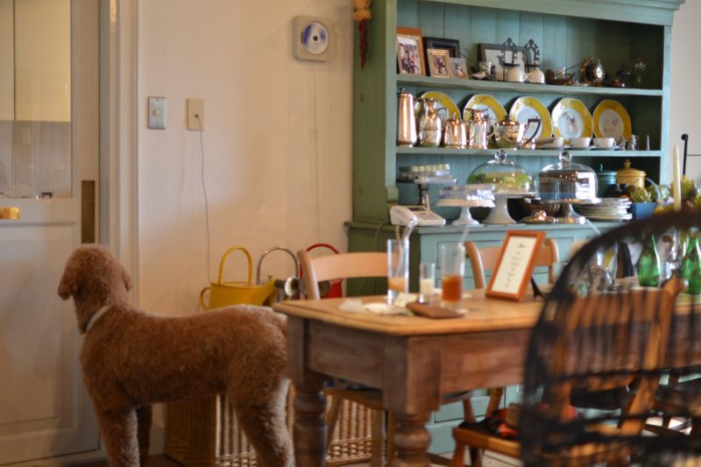
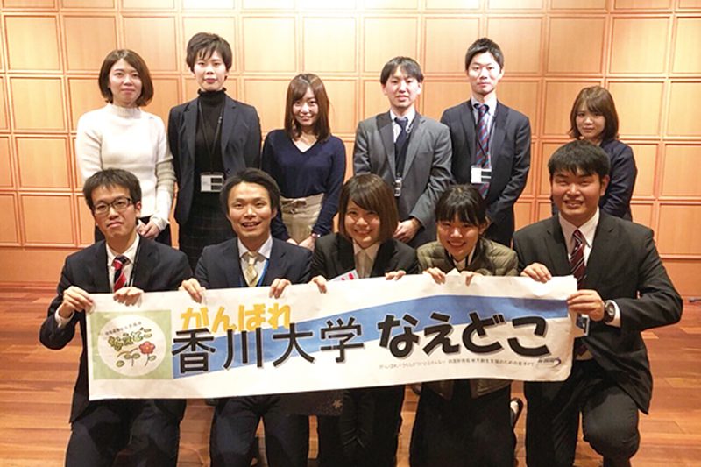
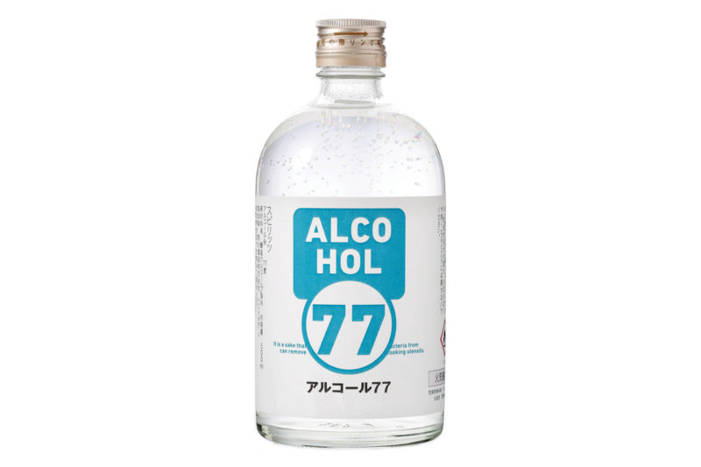
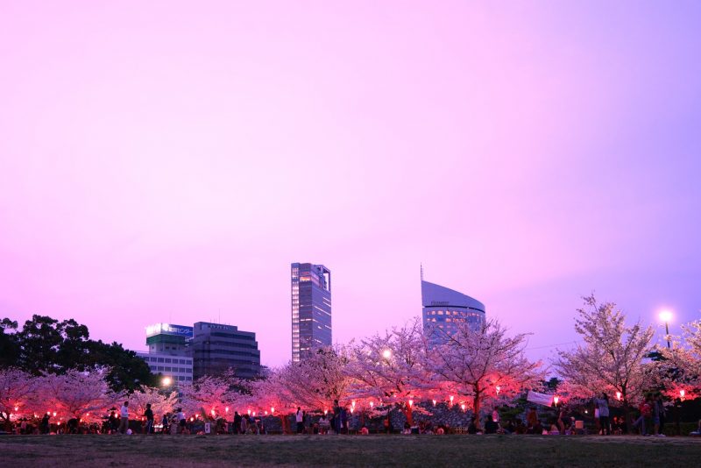
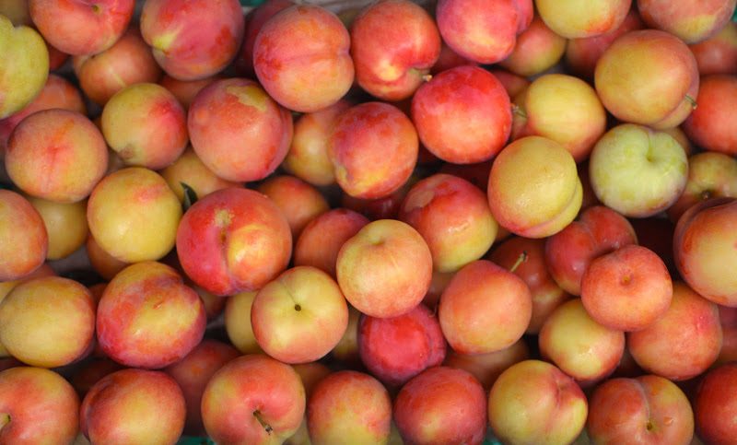
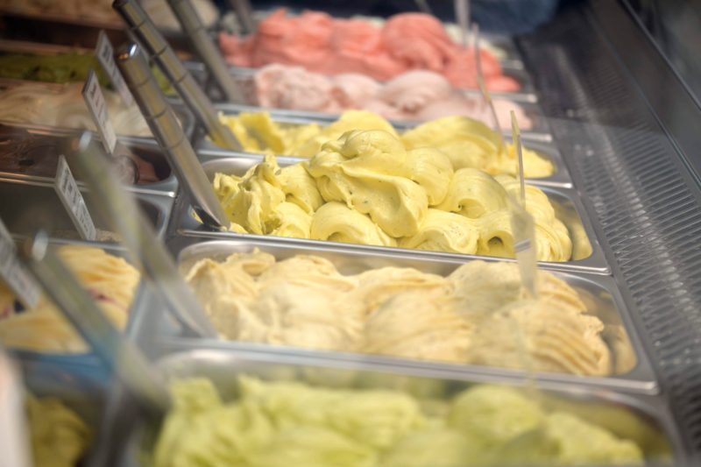
![【愛媛 10/20】お供馬の走り込み「菊間祭り」 – [Ehime 20 Oct.] Kikuma Otomouma festival](https://yousakana.jp/wp-content/uploads/2018/08/otomouma-800x533.jpg)
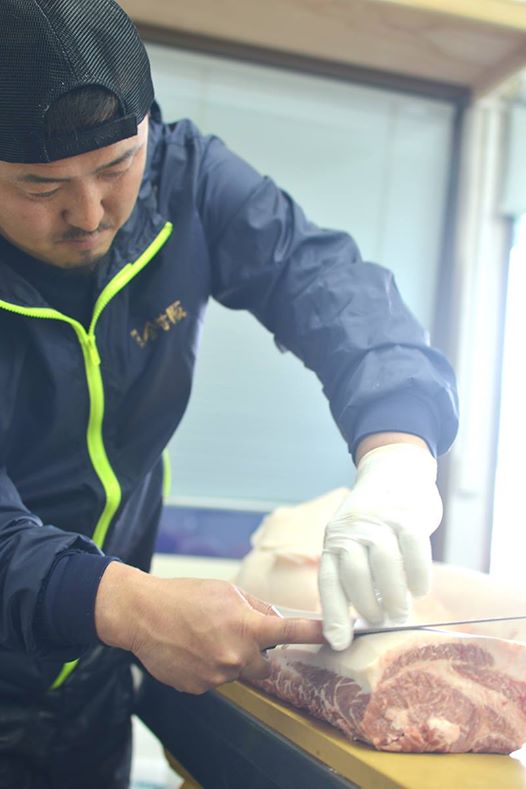
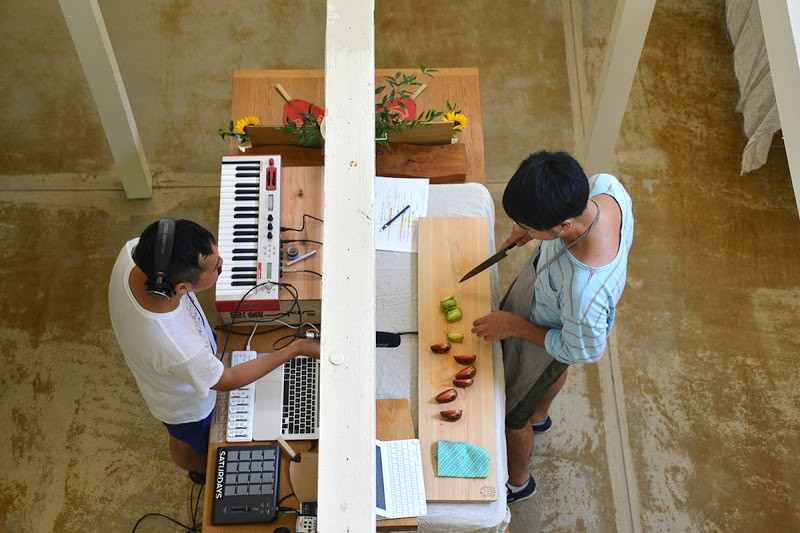
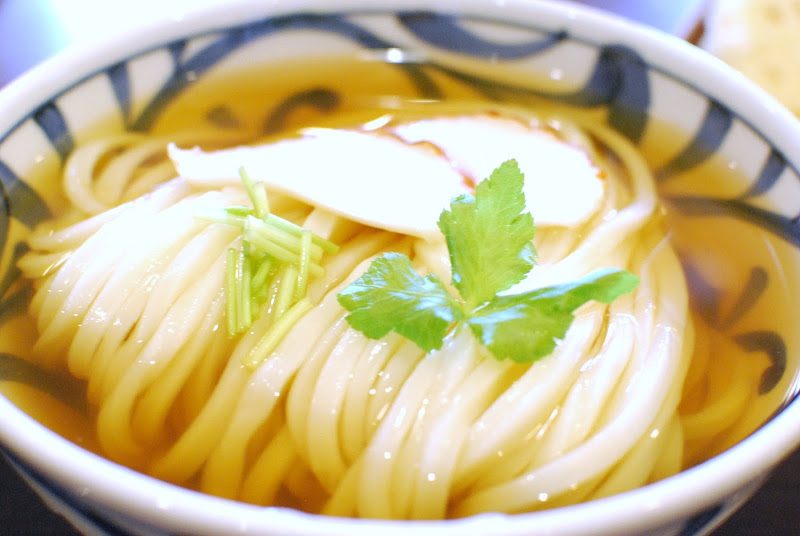
![【香川】サウナシュラン2024で全国10位!1300年前の古代サウナ「塚原のから風呂」 – [Kagawa] ”Tsukahara Karafuro” Ancient SAUNA of Tsukahara, Sanuki city](https://yousakana.jp/wp-content/uploads/2019/03/karafuro-tsukahara-1-800x533.jpg)
![【香川】豊浜ちょうさ祭り – [Kagawa] Toyohama Chousa Festival](https://yousakana.jp/wp-content/uploads/2014/10/toyohama-chousa_festival.jpeg)
![【香川】建築家・山本忠司。風土に根ざし、地域を育む建築 – [Kagawa] Architect Tadashi Yamamoto](https://yousakana.jp/wp-content/uploads/2019/02/Seto-Inland-Sea-History-Folk-Museum-3-800x535.jpg)
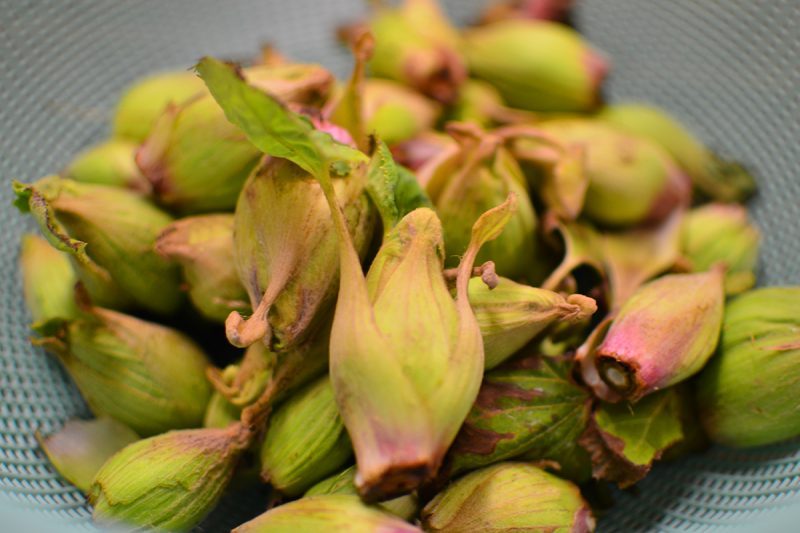



コメントを残す