雨の日は日本庭園に行きたくなります。雨に濡れた苔や石が綺麗で好きだからです。愛媛県大洲市にある愛媛県指定有形文化財、臥龍山荘(がりゅうさんそう)に行って来ました。
On a rainy day, I would like to go to Japanese garden. Because, stone and moss become wet and look beautiful. Thus, I went to see Garyu sanso, mountain villa at Ozu city, Ehime pref..
臥龍山荘は、明治時代の貿易商の河内寅次郎さんが構想10年、施工4年の歳月をかけて建てた山荘です。
大洲の産業である木蝋の輸出で財を成した河内さんが、
「臥龍淵(がりゅうぶち)」とよばれる肱川(ひじかわ)沿いの景勝地を購入し
山荘を建てたものです。
This mountain villa, facing a beautiful spot called “Garyu-buchi” along the river of Hijikawa, boasts 10000m2 consisting of three traditionally artistic architectures Garyu-in, Furo-an and Chishi-an. Tranquil sceneries from the garden or the mountain villa retain pretty much “mind of tea ceremony” or “philosophy of Japan”.
GoogleMapsのストリートビューでも見ることのできる母屋の臥龍院は、
数寄屋造りで、清吹の間(せいすいのま)は欄間の透かし彫りや、
四方向で春夏秋冬を表現した窓の意匠、
屋久杉や和紙など部屋ごとに異なる天井の意匠、
仙台松の一枚板でつくられた縁側、
富士山の掛け軸のまえに霞を見立ててつくられた違い棚、
闇をイメージしてつくられたふすまにあるコウモリ型の取っ手、
掛け軸の富士の横に昇る月を模した円形窓、
樹皮のついたままの真っ直ぐな松の三間梁などなど
随所に創意工夫がなされている、素晴らしい建築物でした。
You can also see the interior from the Google Street View. There are so many originality and ingenuity details in the architecture. It has been functioning as a device to enjoy nature in all its seasons. The origin of the name “Garyu” is said that the third Lord of Ozu Feudal Clan, Yasutsune Kato, referred the nearby Horai Mountain to a lying dragon.
不老庵(ふろうあん)は肱川(ひじかわ)の臥龍淵(がりゅうのふち)の
崖上に建てたられた数寄屋造りの建物です。
こうした崖にせり出した造りのことを「懸造(かけづくり)」と言うそうです。
Furouan was built in the style of a tea-ceremony house on the cliff top of Garyufuchi along the Hiji river. This style of the architecure like terrace is called “Kake zukuri”.
この場所から水面に映る月を眺めるために張り出して設計され、
部屋の天井は水面に反射した月灯りを取り込めるように湾曲した作りになっています。
This house was designed to see the moon reflected on the surface of the water. The roof of the house is curved to project moon light into the room.

Photo : 桂離宮 – Wikipedia
山荘建設の棟梁として抜擢された大洲の中野虎雄(寅雄)さんは当時30歳、
同じく観月の建物でもある京都の桂離宮などを訪れ、
この数寄屋建築を建てる参考にしたらしく、随所にその影響が見て取れます。
Mr. Torao Nakano was designated as a master carpenter, when he was 30 years old. He visited Katsura Rikyu (Imperial Villa) in Kyoto which was also designed to see the moon. It is said that he prepared with reference to Katsura Rikyu.
崖の上に建つ不老庵(ふろうあん)には、
いまも生きた槙の木が柱として使用されていて、柱を軸に建物が設計されています。
一度切ると上への成長が止まる槙の性質を利用したものと考えられます。
Furoan tea room was built on top of the cliff. A living Chinese black pine is used as a post. The post was designed main axis. When a chinese black pine is cut, it stops growing upper. It was drawn on the quality of the wood.
庭の飛石には「石臼」や「てまり石」などが使われています。
石臼は、兵庫県六甲溪谷の銘酒灘の米つき水車に使われていたものだそうです。
millstone and Temari (thread ball) stone are used fly rocks. The millstone had been used for mill wheel of rice pounding at sake brewery of Rokko, Hyogo pref. Japan.
成長の遅い、珍しい苔も生えています。
You can see rare moss which is slow-growing.
時間:9:00~17:00
休館: 12月29日~31日
料金: 大人500円 小人200円、大洲城共通観覧券大人800円 小人300円
場所:〒795-0012 愛媛県大洲市大洲 411-2 [Google Maps]Time:9:00~17:00
Closed: 29th Dec. ~ 31st
料金: Adult 500yen / Child 200yen
Set price with Ozu cathle Adult 800en / Child 300yen
場所:411-2 Ozucity, Ehime pref., Japan [Google Maps]

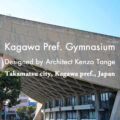
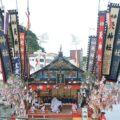


![【小豆島 7/8】虫送り、江戸時代から島に伝わる行事 - [Shodoshima island, 8 July] The torch procession at island](https://yousakana.jp/wp-content/uploads/wordpress-popular-posts/11719-featured-120x120.jpeg)
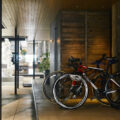
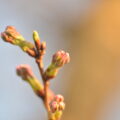
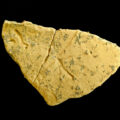
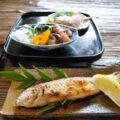
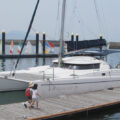
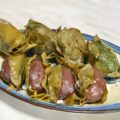
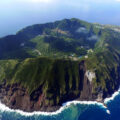
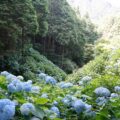
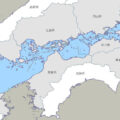
![【香川】春日川の川市 – [Kagawa] River market of Kasuga river](https://yousakana.jp/wp-content/uploads/wordpress-popular-posts/49605-featured-120x120.jpeg)
![【高知】魚を守る道、アイスハーバー型らせん魚道 – [Kochi] Ice Harbor type spiral fishway](https://yousakana.jp/wp-content/uploads/wordpress-popular-posts/50244-featured-120x120.jpeg)

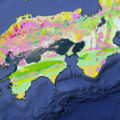
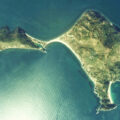
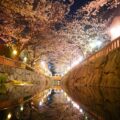
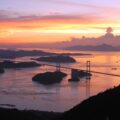
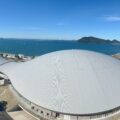
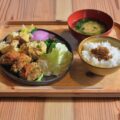
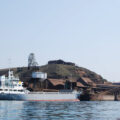
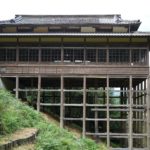
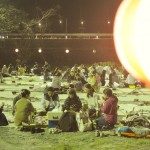
![【愛媛】1200年以上前の物語を残す伊予灘に浮かぶ『綱掛岩』 – [Ehime] Tsunakakeiwa Rock, Mishima shrine](https://yousakana.jp/wp-content/uploads/2020/09/Tsunakakeiwa-Rock-150x150.jpg)
![【愛媛】川辺の緑化建築『新谷菖蒲園』 – [Ehime] Riverside greening architecture ‘Shintani Iris Garden’.](https://yousakana.jp/wp-content/uploads/2021/11/Ehime_Niiya-Iris-Garden-150x150.jpeg)
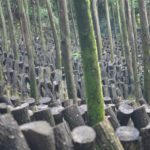
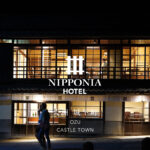
![【全国初 泊まれる城】大洲城 – [Ehime] You can stay Ozu Castle](https://yousakana.jp/wp-content/uploads/2020/07/Ozu-Castle-150x150.jpg)

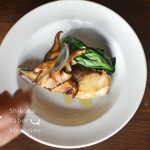
![【愛媛】宮島さん。桜井・厳島神社の藁船流し – [Ehime] Miyajima-san. Straw boat floating in Sakurai, Imabari city](https://yousakana.jp/wp-content/uploads/2025/07/miyajimasan_sakurai-itsukushima-shrine-1-150x150.jpg)
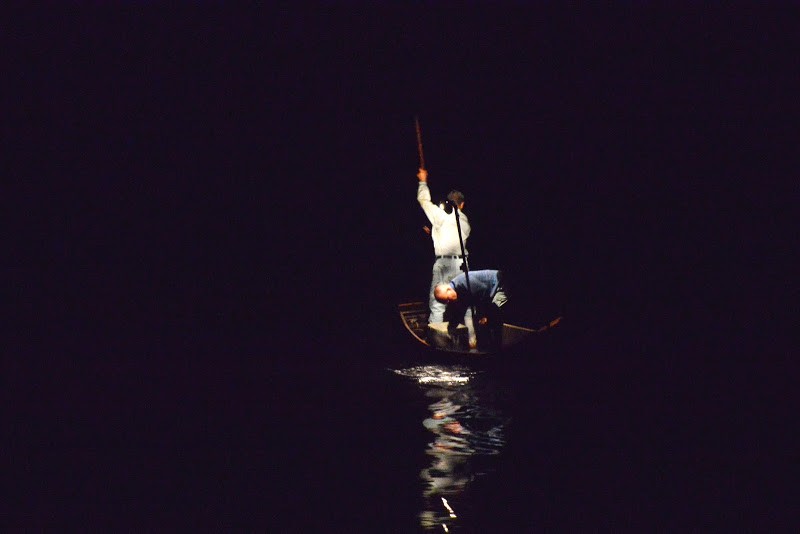
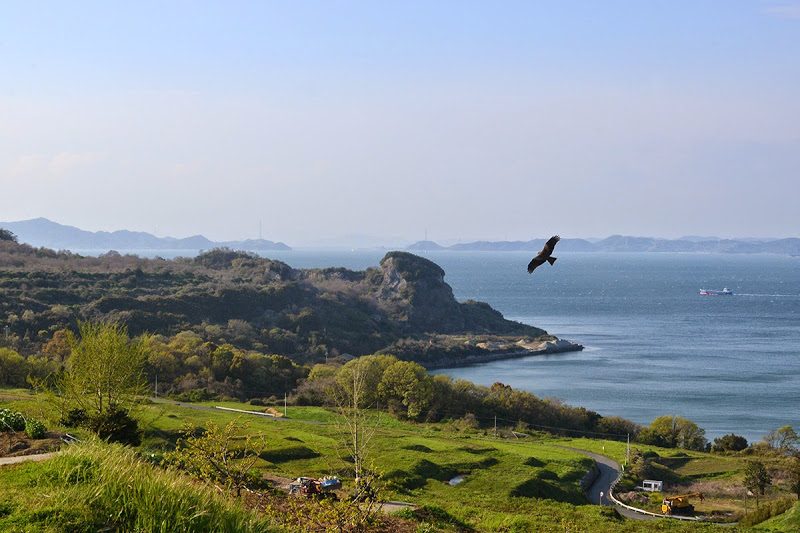
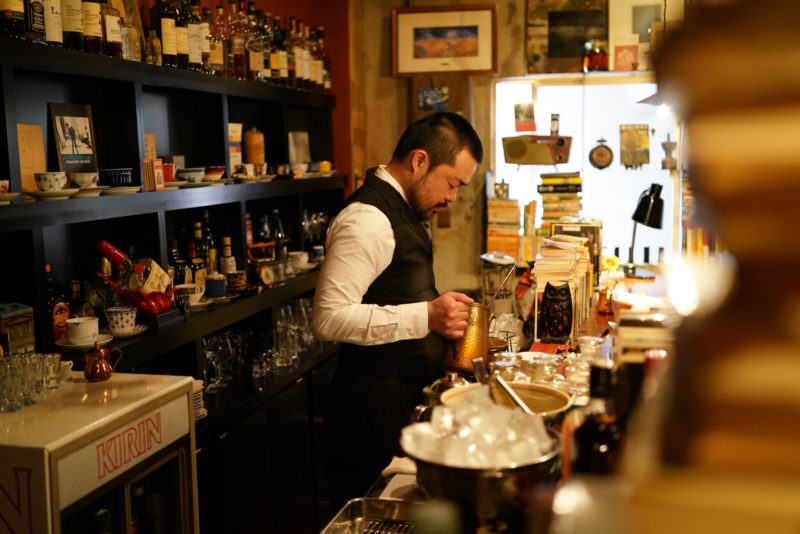
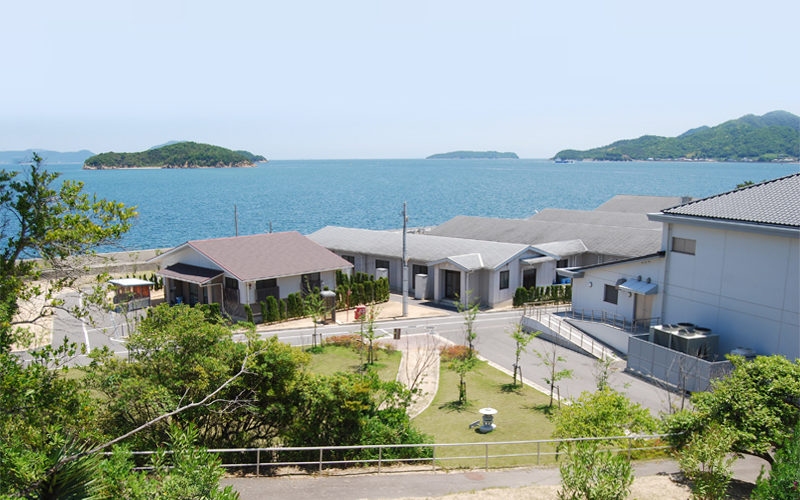
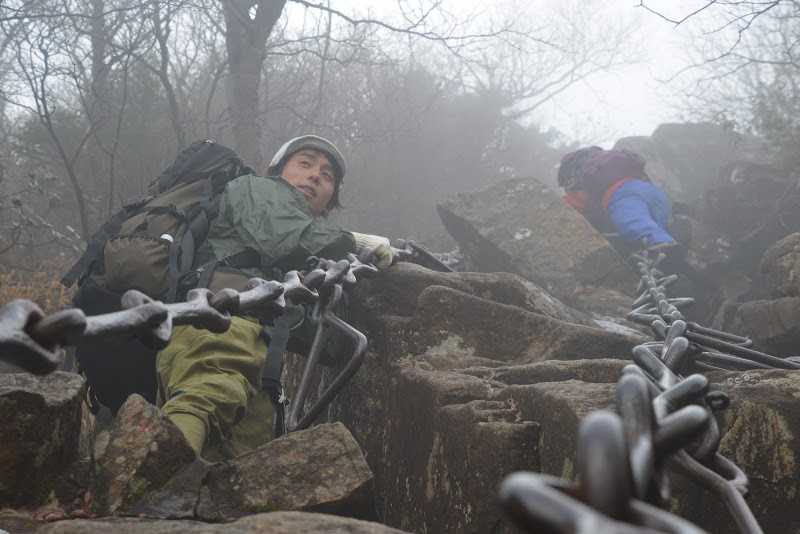
![【香川 5/18】春日川の川市 – [Kagawa 18 May.] River market of Kasuga river](https://yousakana.jp/wp-content/uploads/2022/05/Kasuga-river-Market-800x534.jpeg)
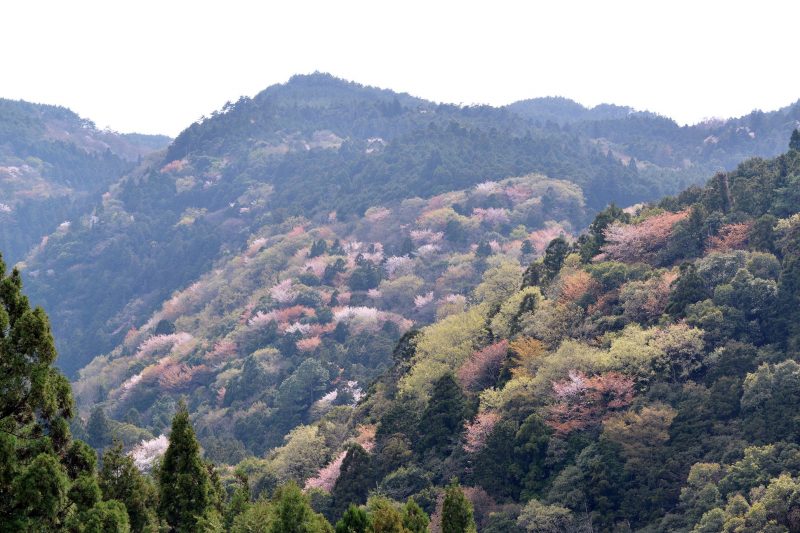
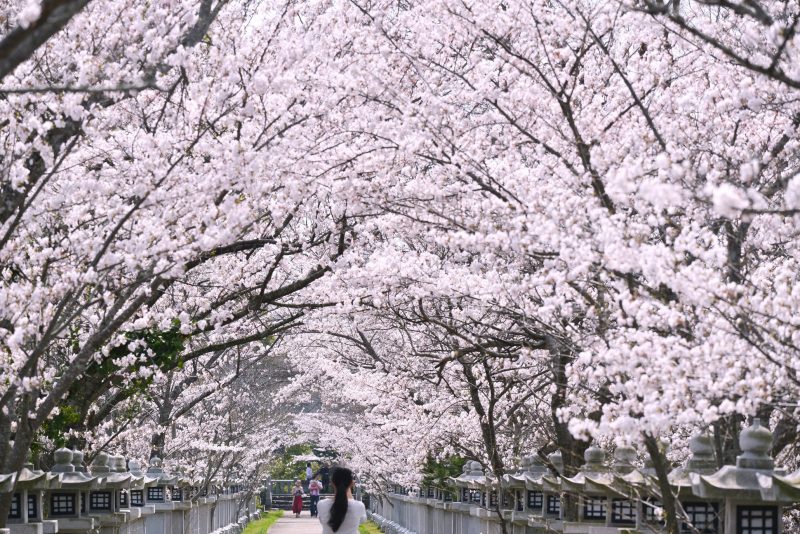
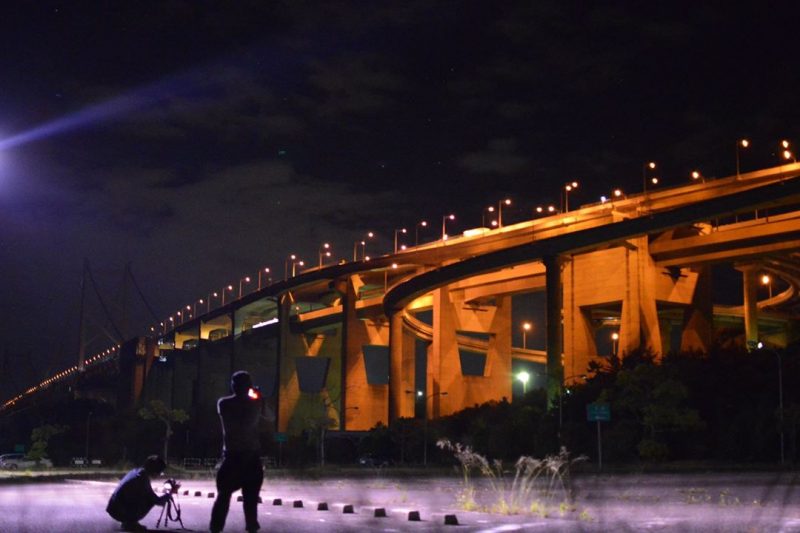
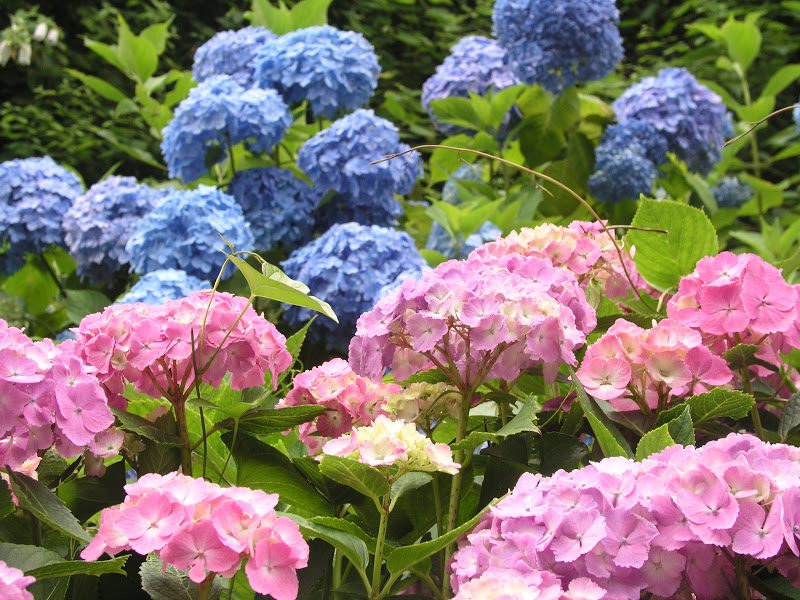
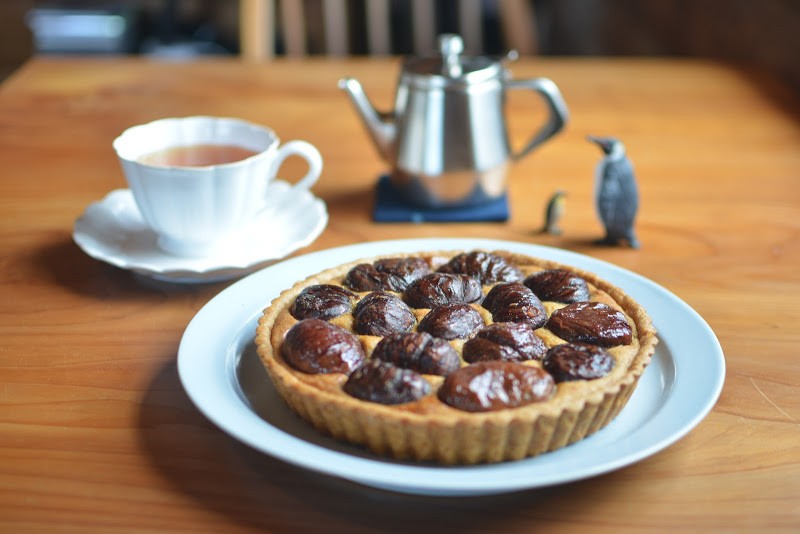
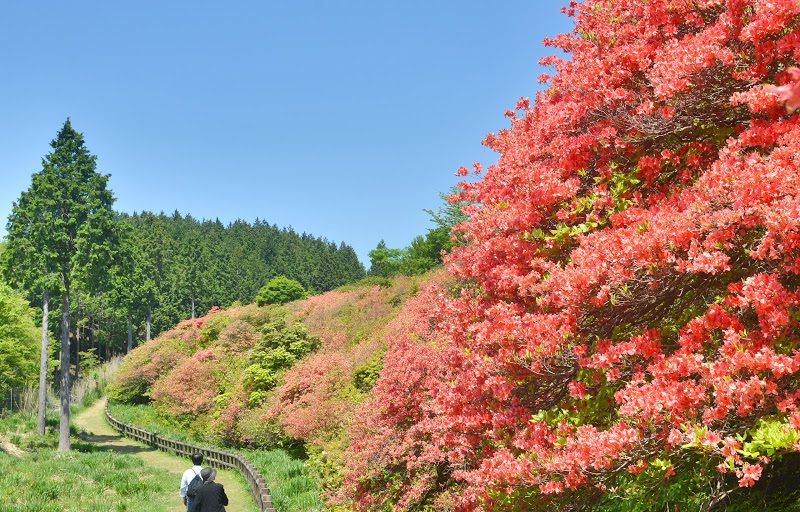
![小豆島の山と海とコーヒーと『moksha coffee』 – [Shodoshima island] Mountain, Sea and Coffee “moksha coffee”](https://yousakana.jp/wp-content/uploads/2021/12/moksha-coffee_02-1-800x534.jpeg)
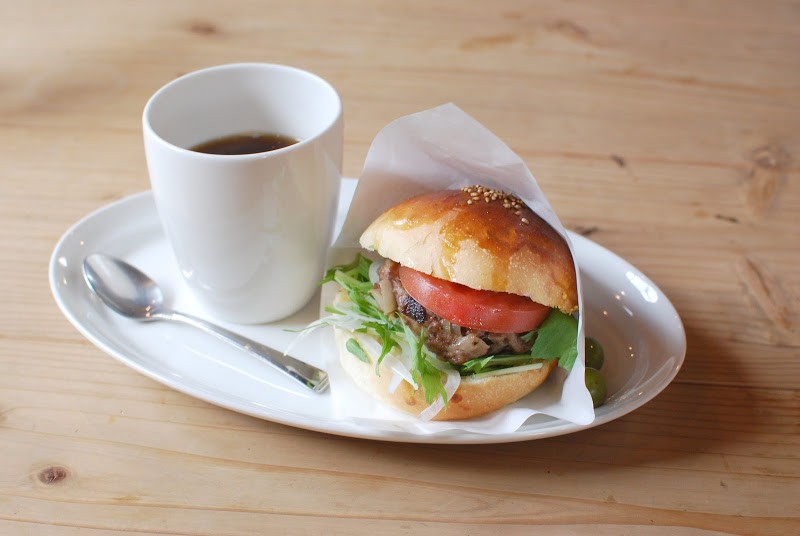
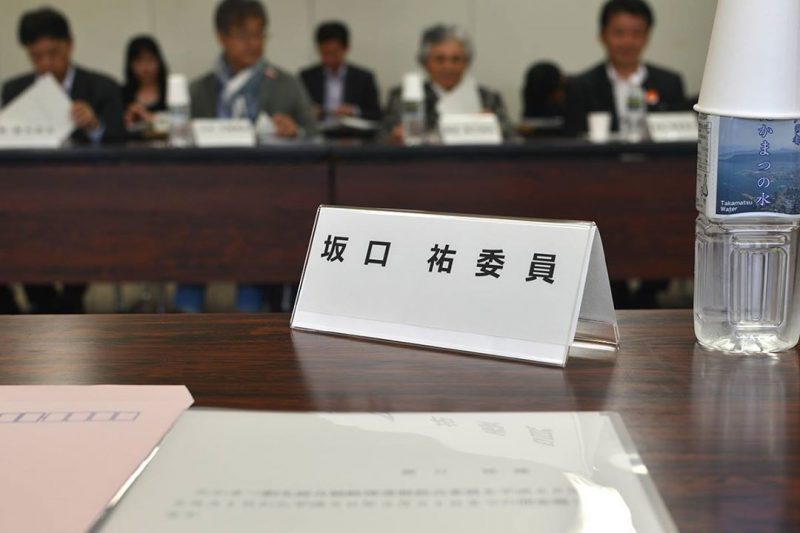
![【閉店】あんもち雑煮。甘味茶寮 ほとり – [Closed] Japanese tea and sweets “Hotori”](https://yousakana.jp/wp-content/uploads/2019/12/hotori_japanese-tea-and-sweets-800x534.jpg)
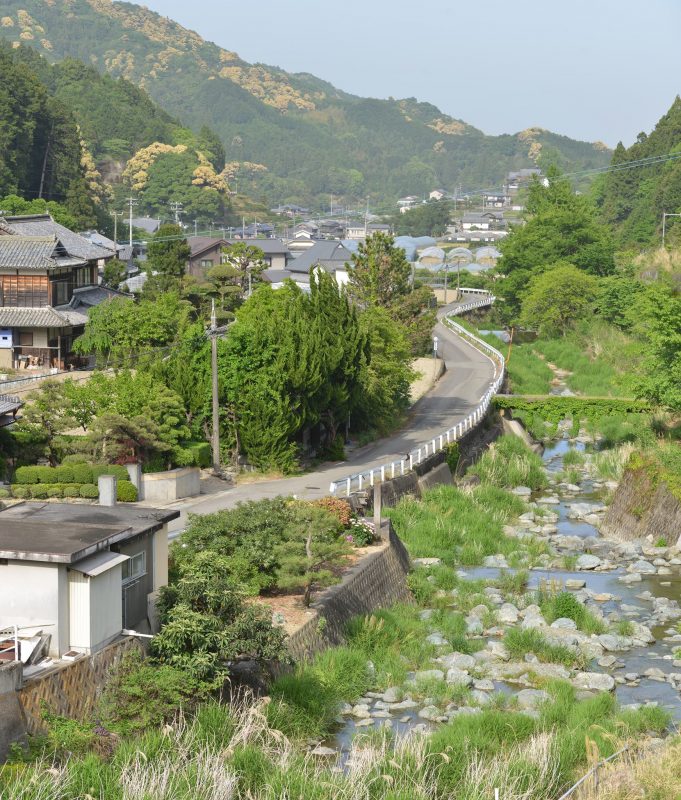
![【徳島】ごみゼロを目指す上勝の北極星『カフェ・ポールスター』 – [Tokushima] Cafe polestar with zero-waste statement of Kamikatsu](https://yousakana.jp/wp-content/uploads/2013/12/polestar-kamikatsu-800x536.jpg)
![【日本唯一 徳島】水銀朱の採掘遺跡『若杉山辰砂採掘遺跡』 – [Tokushima] Mercury vermillion mining site “Wakasugiyama Cinnabar Mining Site”](https://yousakana.jp/wp-content/uploads/2022/05/shinsha_cinnabar-lacquer_red-stone-800x533.jpg)

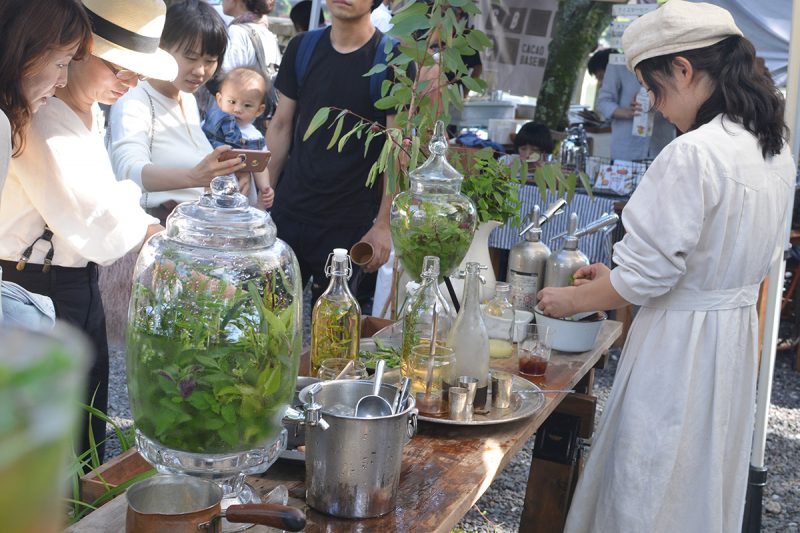
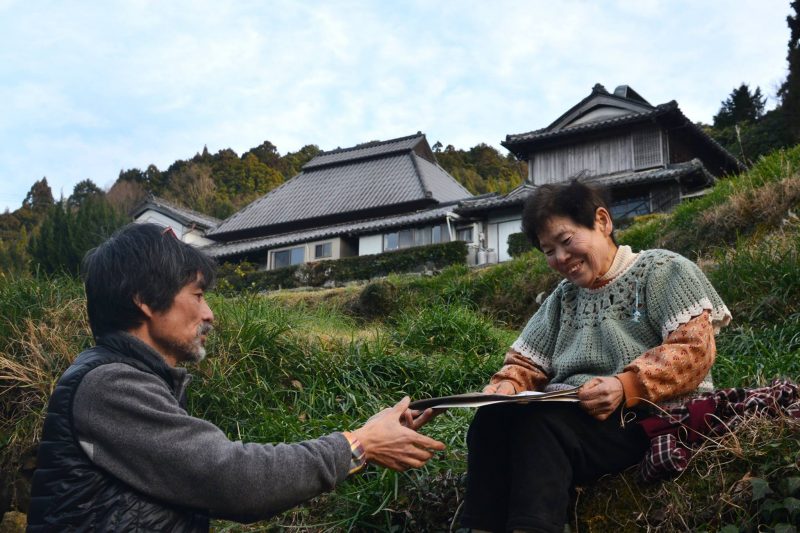
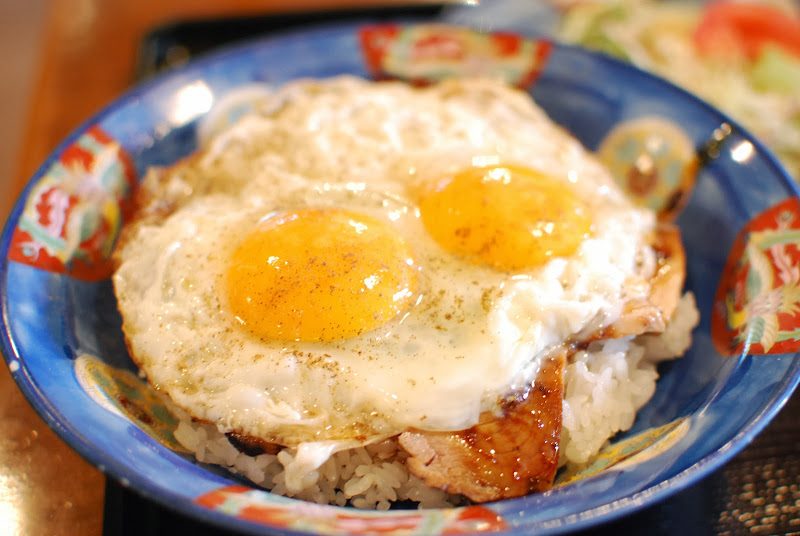
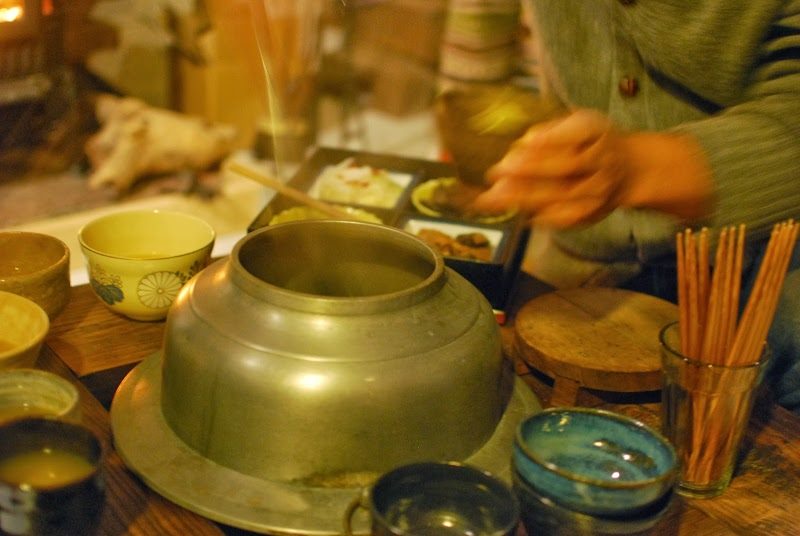
![【香川】動く!回る!高さ8mのねぷたがこんぴらさんの町を練り歩く『四国金毘羅ねぷた祭り』 – [Kagawa] Shikoku Konpira Neputa Festival](https://yousakana.jp/wp-content/uploads/2022/05/neputa_konpira-1-800x533.jpg)
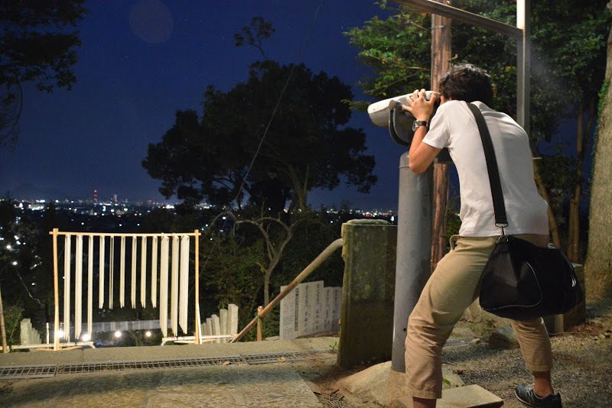
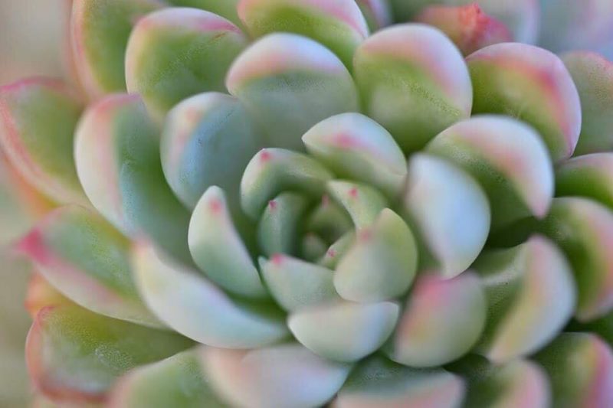
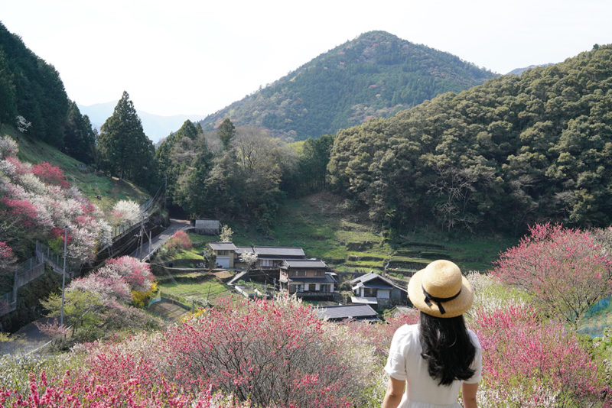
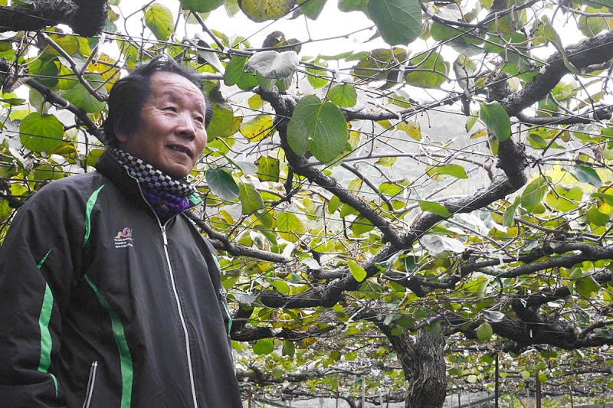
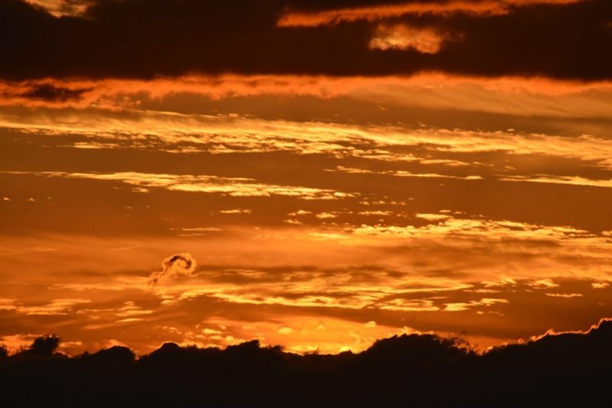
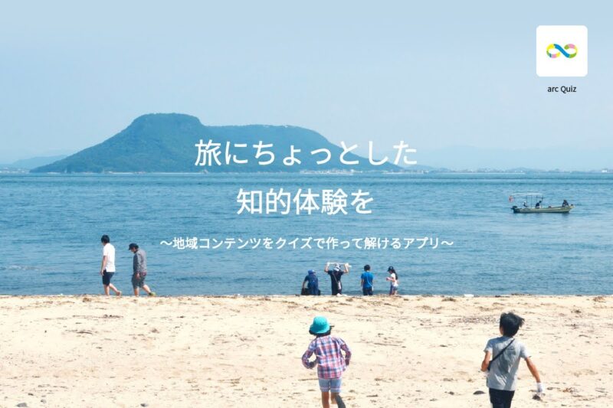
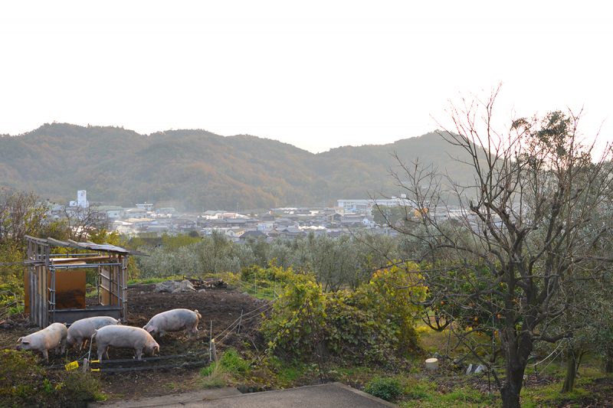
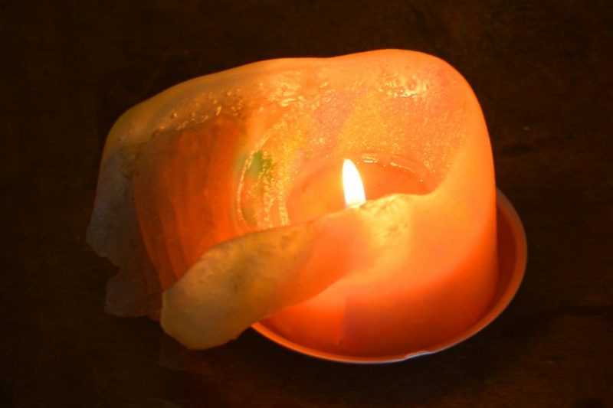
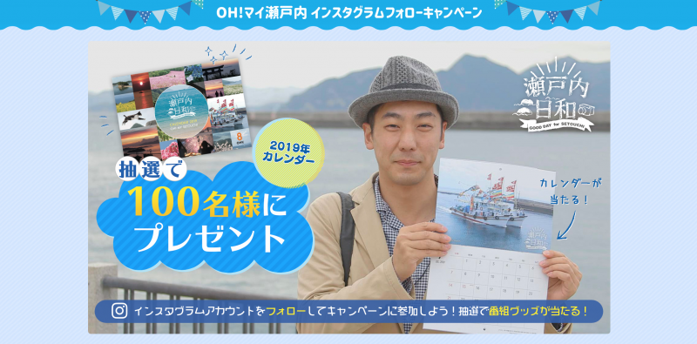

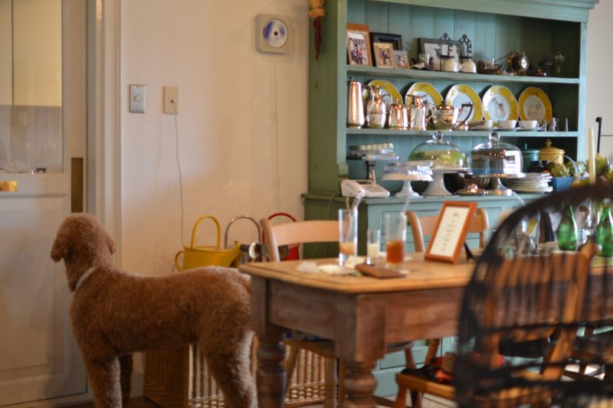
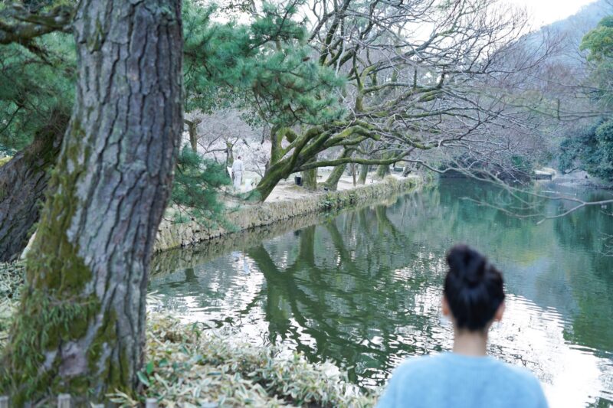
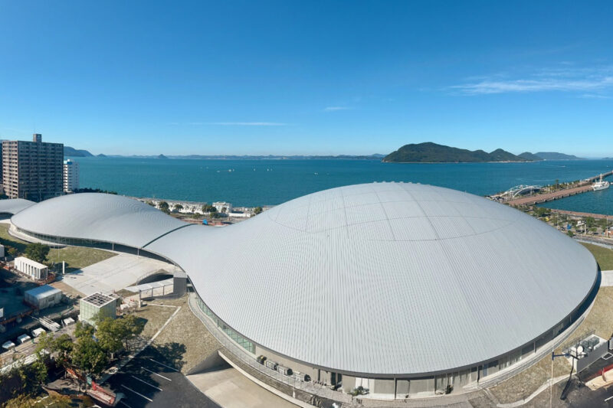
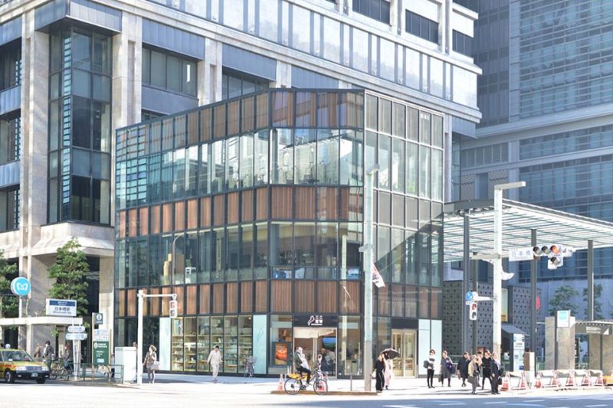
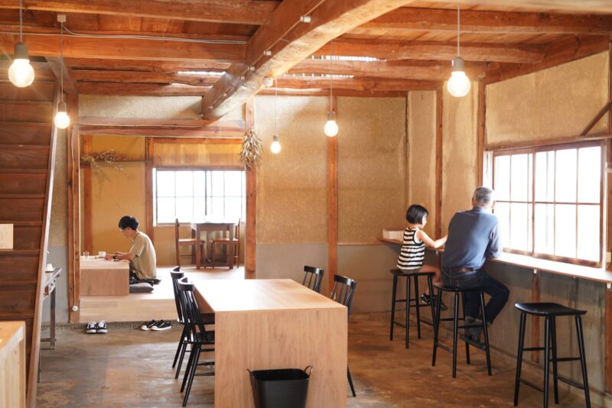
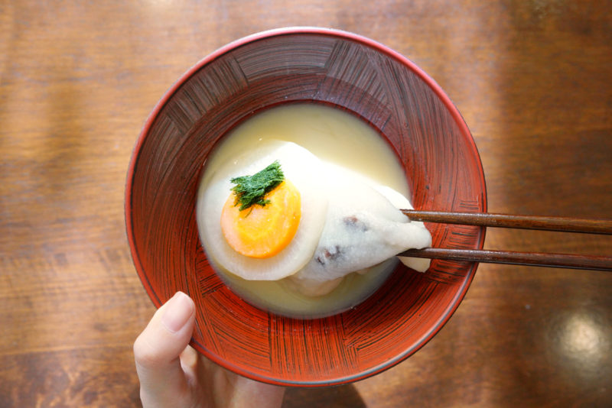
![【淡路島 5/27】ドラクエは淡路島から生まれた!5月27日は『ドラゴンクエストの日』 – [Awajishima island] May 27 is the memorial day of “Dragon Quest](https://yousakana.jp/wp-content/uploads/2020/05/dragon-quest-800x534.jpeg)
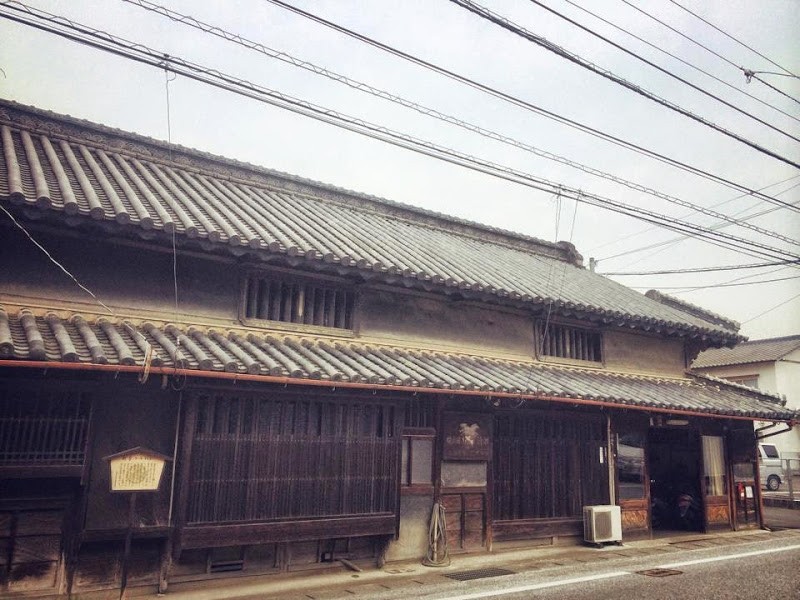
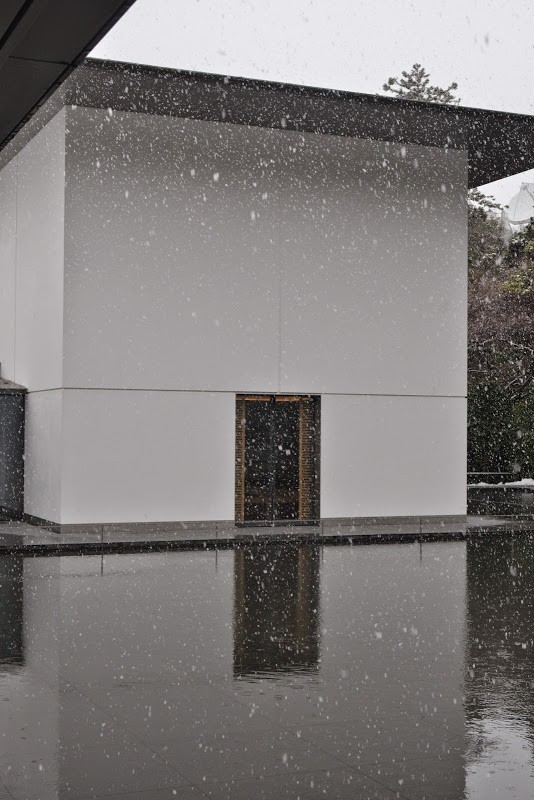
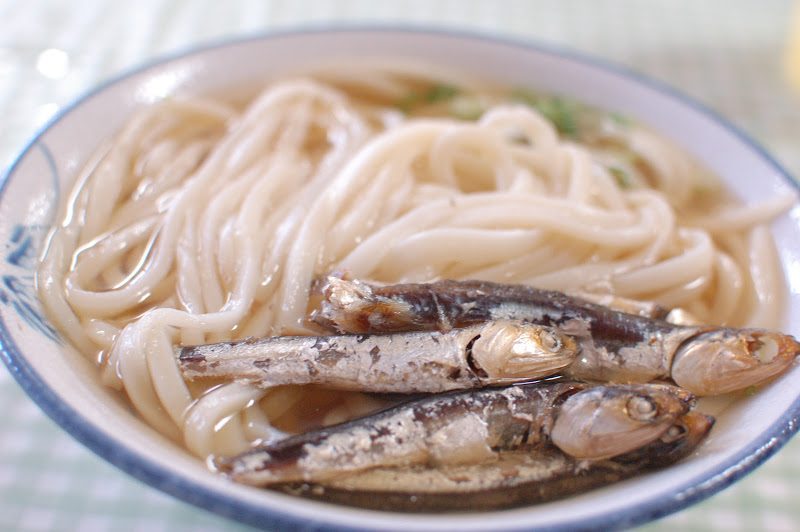
![【香川】牡蠣消費日本一は高松市!牡蠣焼き『鹿酔庵(ろくすいあん)』 – [Kagawa] Takamatsu City is Japan’s largest consumer of oysters! Oyster Grill ‘Rokusuian’.](https://yousakana.jp/wp-content/uploads/2024/01/oyster-bbq-800x533.jpeg)
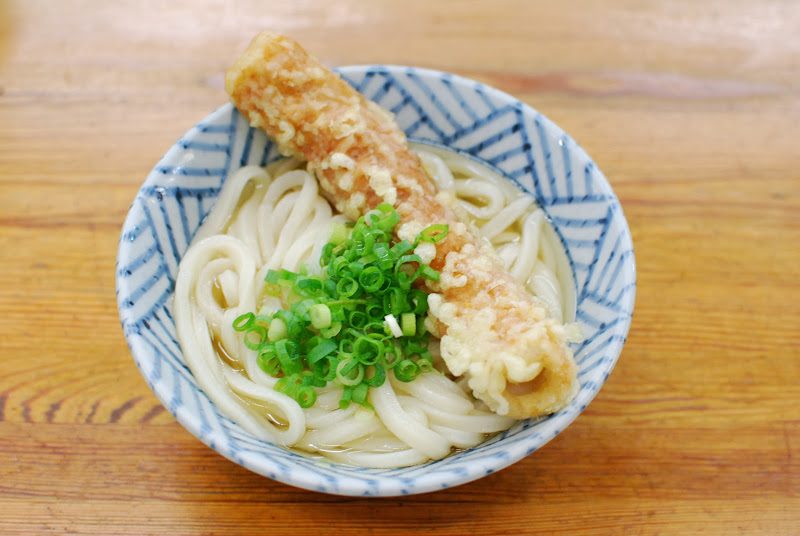
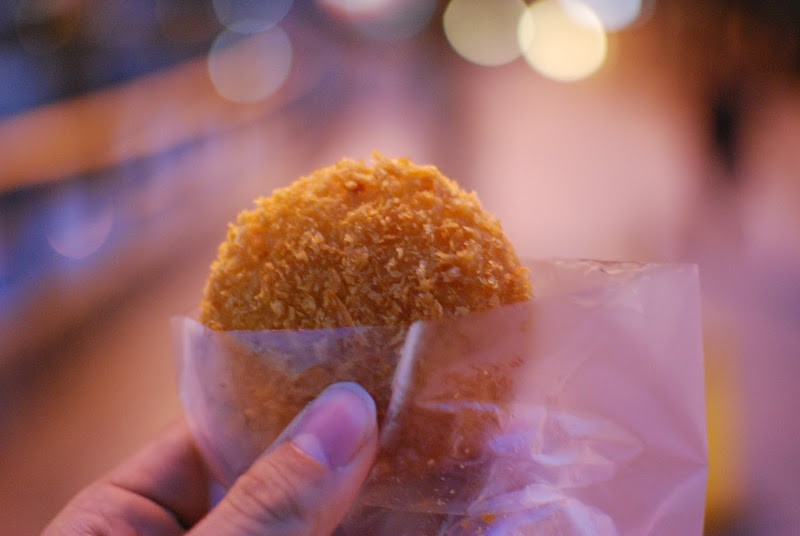
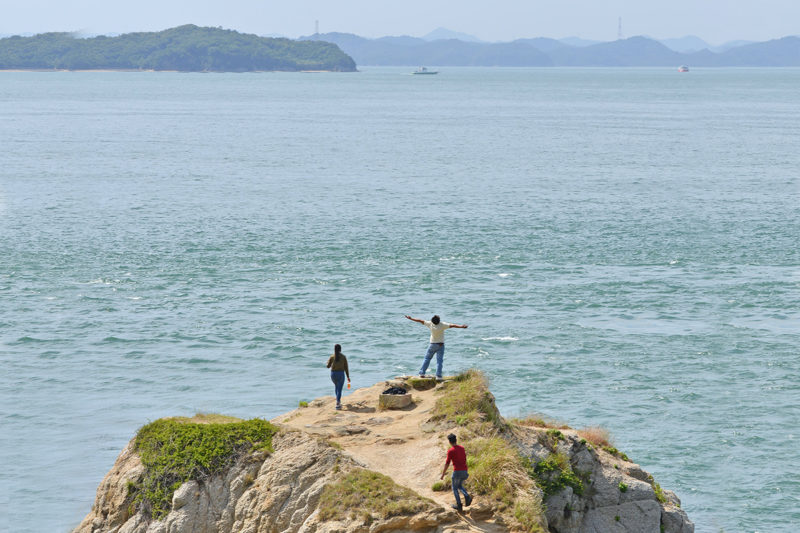
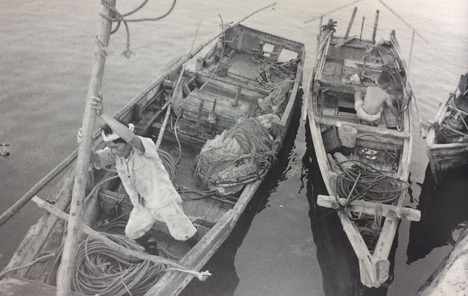
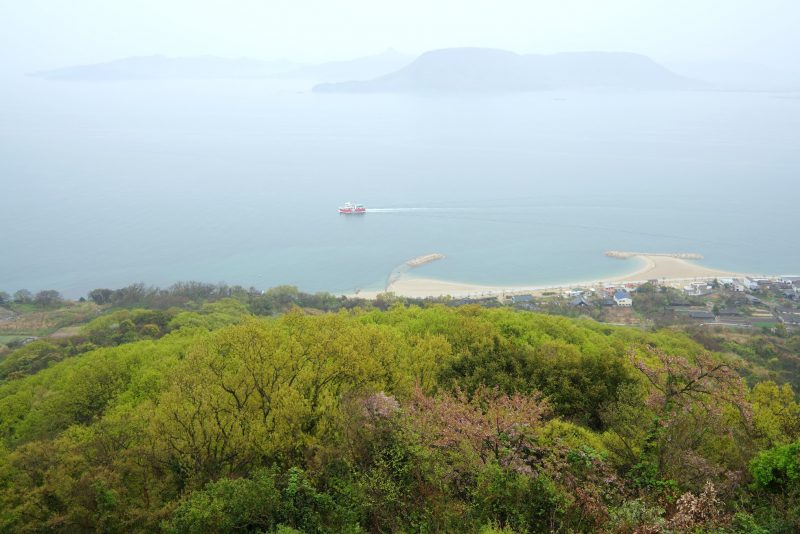
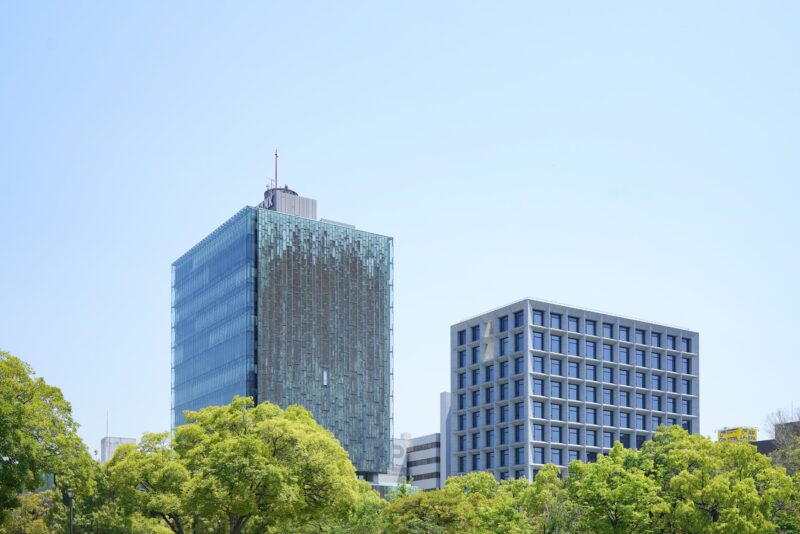
![【香川 秋冬限定】オリーブハマチ丼 – [Kagawa Olive Hamachi season] Rice bowl topped with Olive Hamachi (yellow-tail)](https://yousakana.jp/wp-content/uploads/2020/09/Olive-Hamachi-800x534.jpg)
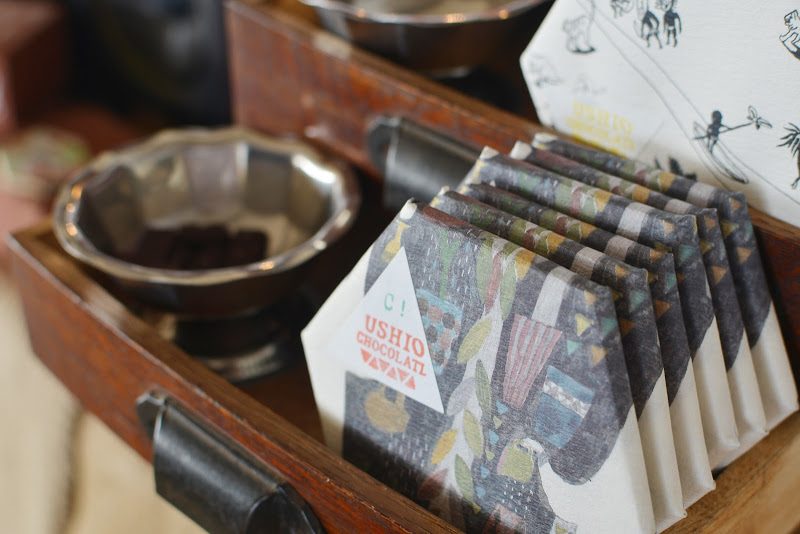
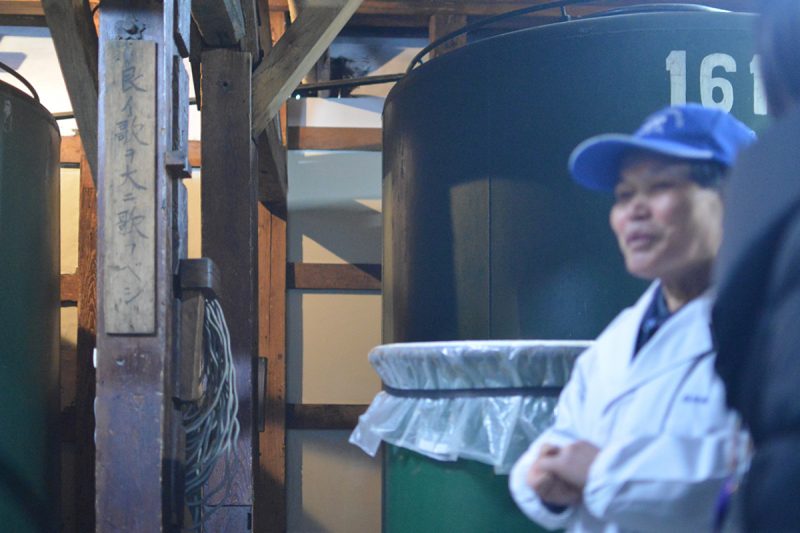
![【香川】船の体育館(旧香川県立体育館)の再生にむけて大きな一歩! – [Kagawa] A big step towards the revitalisation of the former Kagawa Prefectural Gymnasium!](https://yousakana.jp/wp-content/uploads/2021/07/Kagawa-Prefectural-Gymnasium-800x533.jpg)
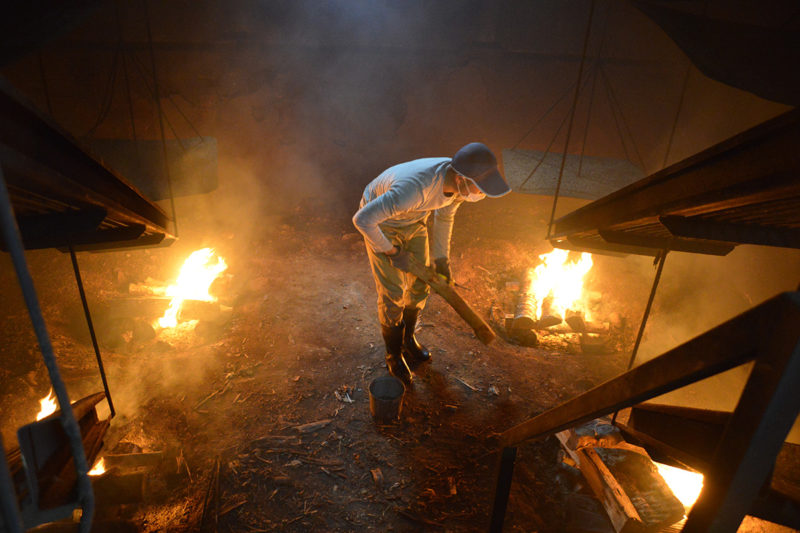
![【香川 8/25】『滝宮の念仏踊』ユネスコ無形文化遺産 – [Kagawa 25 Aug.] “Takinomiya no Nenbutsu Odori” UNESCO Intangible Cultural Heritage.](https://yousakana.jp/wp-content/uploads/2023/08/takinomiya-nenbutsu-dance-800x533.jpeg)
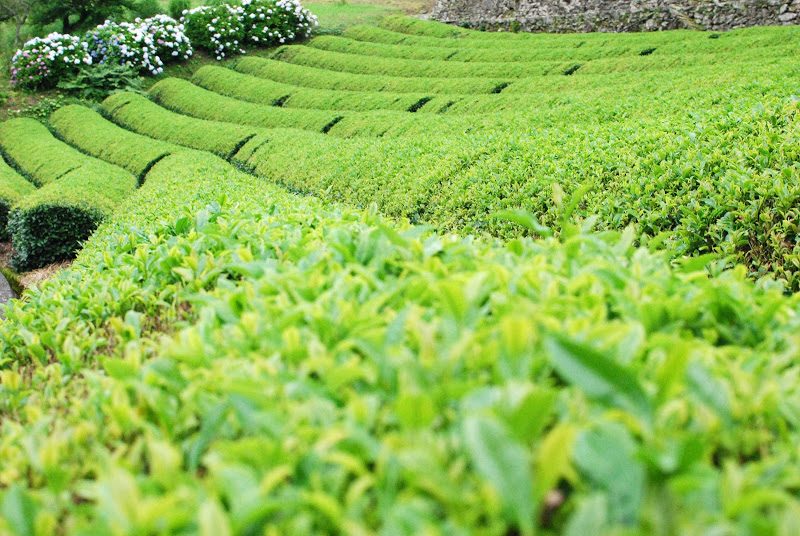
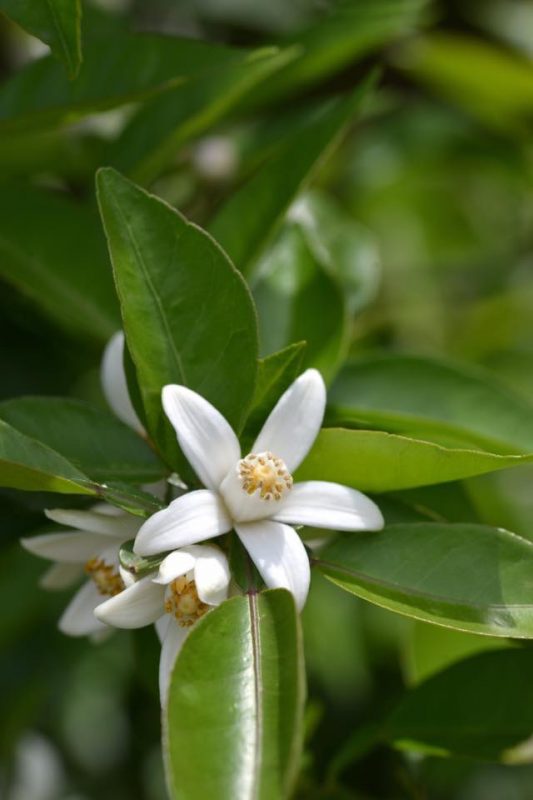
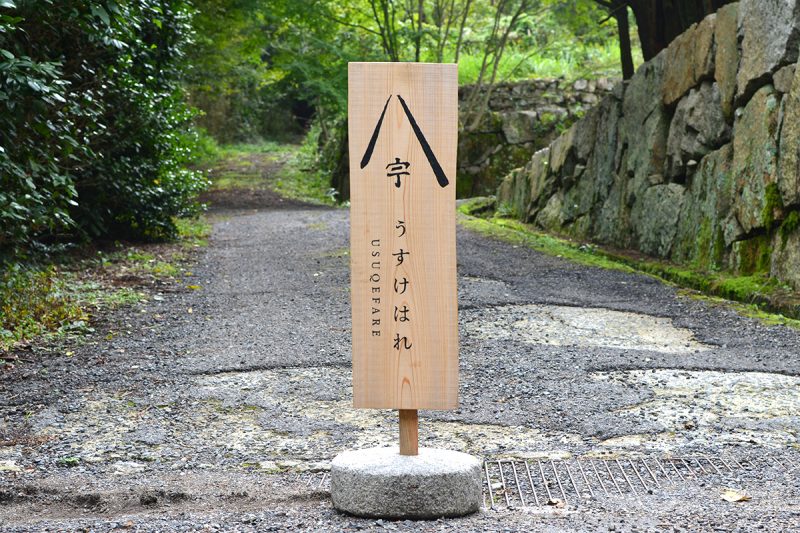

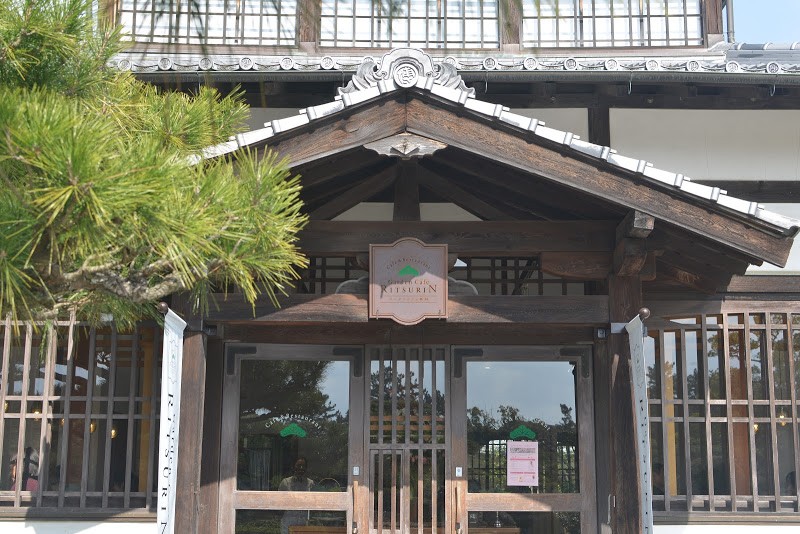
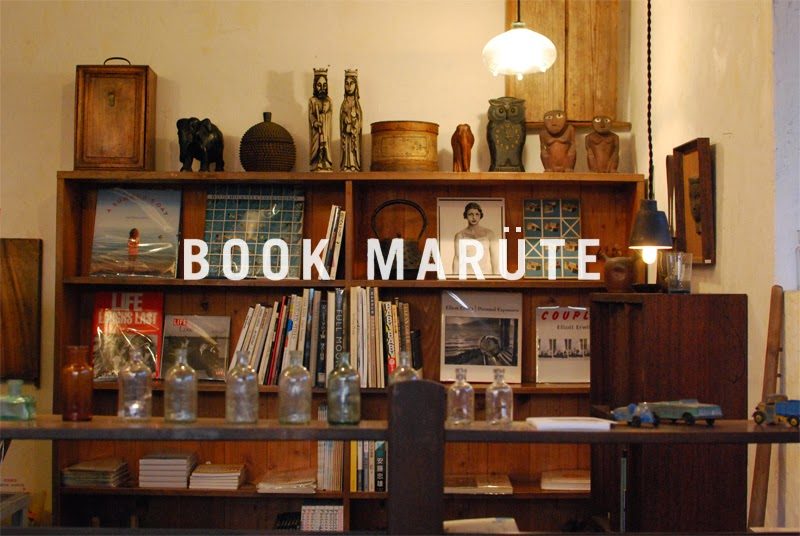
![【香川】あの世へ向かう銀河鉄道のよう。与島の盆踊り – [Kagawa] Bon dance of Yoshima Island](https://yousakana.jp/wp-content/uploads/2023/08/yoshima_bondance-800x533.jpg)
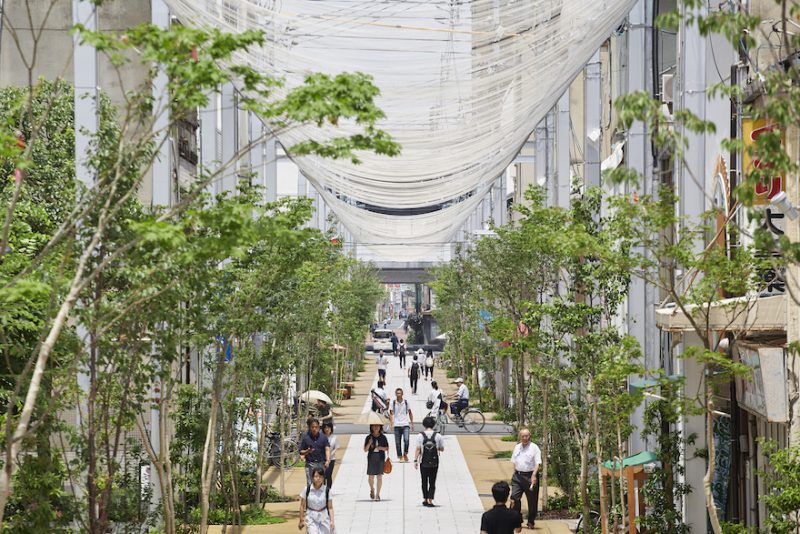
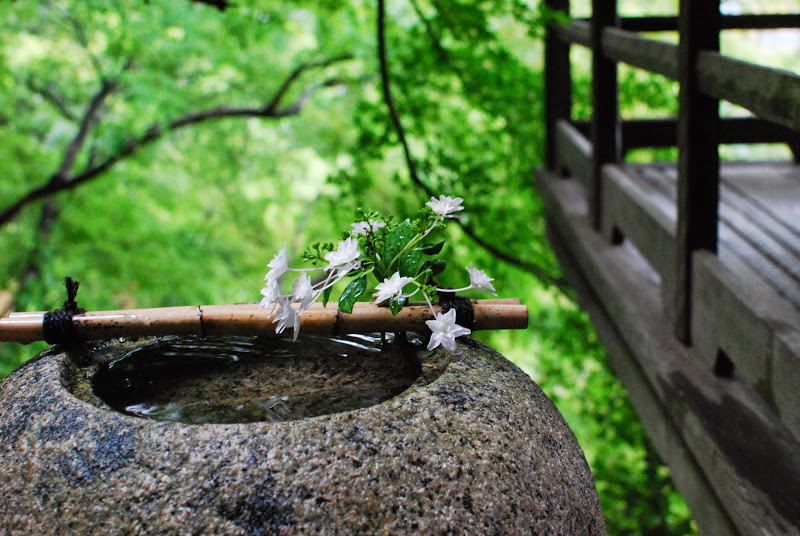

コメントを残す