【山口県】角島灯台150周年記念「角島灯台をことほぐ」
日程:2025年11月1日(土)、2日(日)
会場:角島灯台及びその周辺(下関市)
内容:灯台記念館の夜間特別公開、吹奏楽コンサート、灯台守のお仕事体験など。一部イベントは事前申込制
【Yamaguchi Prefecture】Tsunoshima Lighthouse 150th Anniversary Celebration ‘Celebrating Tsunoshima Lighthouse’
Dates: Saturday 1st and Sunday 2nd November 2025
Venue: Tsunoshima Lighthouse and surrounding area (Shimonoseki City)
Content: Special night-time opening of the Lighthouse Memorial Museum, wind ensemble concert, lighthouse keeper work experience, etc. Some events require advance booking.
ーーー
角島灯台(つのしまとうだい)は、山口県下関市の角島北西端・夢ケ崎に立つ、日本海側で初めて造られた洋式灯台です。1876(明治9年)に点灯し、設計は「日本の灯台の父」リチャード・ヘンリー・ブラントン(Richard Henry Brunton)によるもの。男木島灯台や六連島灯台に並んで、全国に3基しかない無塗装灯台の一つ。総御影石造りの美しい姿は、彼の最高傑作と称えられています。
高さ30mの灯塔内部には105段のらせん階段があり、今も日本最古の第一等フレネルレンズが現役で輝き続けています。このレンズは8面閃光型で、夜空に放たれる光芒が幻想的な情景を生み出します。灯台は国の重要文化財に指定されており、「日本の灯台50選」「近代化遺産」「土木学会選奨土木遺産」にも選ばれる歴史的建造物です。周辺は「角島灯台公園」として整備され、旧官舎(灯台記念館)も一般公開中。全国に16しかない“のぼれる灯台”のひとつとして人気を集めています。晴れた日には、日本海の青と白亜の灯台が織りなす絶景を望め、冬から春にかけてはスイセンの花が咲き誇り、訪れる人を魅了します。
Tsunoshima island Lighthouse, standing at Yumesaki on the northwestern tip of Tsunoshima Island in Shimonoseki City, Yamaguchi Prefecture, is the first Western-style lighthouse built on the Sea of Japan coast. It was lit in 1876 (Meiji 9) and designed by Richard Henry Brunton, known as the ‘Father of Japanese Lighthouses’. Alongside the Ogijima Lighthouse and the Rokurenjima Lighthouse, it is one of only three unpainted lighthouses in Japan. Its beautiful appearance, constructed entirely of granite, is considered his masterpiece.
Inside the 30-metre-high tower is a spiral staircase with 105 steps, and Japan’s oldest first-order Fresnel lens is still in active service. This lens is an octagonal flashing type, creating a fantastical scene with the beams of light emitted into the night sky. The lighthouse is designated as an Important Cultural Property of Japan and is a historic structure selected as one of the ‘50 Selected Lighthouses of Japan’, a ‘Modernisation Heritage Site’ and a ‘Civil Engineering Heritage Site Selected by the Japan Society of Civil Engineers’. The surrounding area has been developed as Tsunoshima Lighthouse Park, and the former official residence (now the Lighthouse Memorial Hall) is open to the public. It is one of only 16 lighthouses in Japan that visitors can climb, making it a popular attraction. On clear days, visitors can enjoy the spectacular view of the blue Japan Sea contrasting with the white lighthouse. From winter into spring, narcissus flowers bloom profusely, enchanting all who visit.
角島(つのしま)灯台
場所:山口県下関市豊北町大字角島 [Google Maps]
建設:1875年(明治8年)
料金:一般公開(中学生以上300円、小人無料)されている参観灯台で、上まで登ることができる。
設計:リチャード・ヘンリー・ブラントン(日本での最後の仕事)
指定:国指定重要文化財
Special Exhibition: ‘Hōnen and the Pure Land of Bliss’
Dates: Tuesday, 7 October 2025 – Sunday, 30 November 2025
Venue: Kyushu National Museum [Google Maps]
Closed: Mondays (Open on 13 October, 3 November, 24 November; Closed on 14 October, 4 November, 25 November)
Admission: Adults ¥2,000, University/College Students ¥1,200, Primary/Secondary School Students Free
2025/10/05
角島大橋。角島大橋(つのしまおおはし)は、山口県下関市豊北町の神田と角島を結ぶ全長1,780メートルの橋で、2000年に開通しました。建設費は約149億円。かつて渡船で結ばれていた角島の交通・医療・教育の不便を解消するために建設されました。北長門海岸国定公園の特別地域に位置し、自然景観を守るために鳩島を避けたルートで設計され、「土木学会デザイン賞2003」優秀賞を受賞しています。
角島灯台 旧官舎。
エメラルドグリーンの海
角島灯台
角島灯台記念館
クヅ瀬照射灯
![【山口】リチャード・ブラントン最後の傑作『角島灯台』 - [Yamaguchi] Tsunoshima island Lighthouse](https://yousakana.jp/wp-content/uploads/2025/10/panorama_tsunoshima.lighthouse-800x533.jpg)
角島灯台(つのしまとうだい)は、日本海(響灘)に浮かぶ山口県下関市の角島の北西端、夢ケ崎に立つ石造の灯台。灯塔は総御影石造りで、日本に3基しかない無塗装の灯台の一つ(のこり2つは男木島灯台と六連島灯台)。
「日本灯台の父」と呼ばれるリチャード・ヘンリー・ブラントンの設計による最後の灯台で、日本海側では初めての洋式灯台。彼の最高傑作と言われる。なお、日本でも5箇所しかない第1等灯台に指定されている。
フレネルレンズは、現役では日本最古の物で、初点灯時から150年にわたって使われている。しかも8面閃光型という珍しいタイプで、夜空に何本もの美しい光芒を放つ。(犬吠埼灯台が1951年まで同じタイプを使用していた)
この灯台は、歴史的文化財的価値が高いAランクの保存灯台で、日本の灯台50選、近代化遺産、土木学会選奨土木遺産にも選ばれている。北長門海岸国定公園内に含まれ、灯台周辺は下関市立の角島灯台公園となっている。灯台守の宿舎であった退息所が復元され資料館となり、参観灯台として常時内部が一般公開されている。2020年に国の重要文化財に指定された。
角島灯台は,下関市の北西,響灘から日本海へ廻る交通の要衝に建つ,現役の灯台である。イギリス人技師R・H・ブラントンの指導による灯台の一つで,明治9年に初点灯した。旧官舎と旧倉庫も同時期の建設である。角島の西端に建つ,高さ30mで,竣工時には石造では最も高い灯台であった。日本海側に最初に設置された洋式灯台として,近代の航路標識の整備の展開を知る上で重要である。灯台守が暮らした旧官舎は資料館として公開されている。日時計や灯火の回転装置も併せて保存を図る。
Tsunoshima Lighthouse is an active lighthouse standing at a key transport point between Hibikinada and the Sea of Japan, northwest of Shimonoseki City. It is one of the lighthouses built under the guidance of British engineer R. H. Brandt and was first lit in 1876. The former official residence and warehouse were also built around the same time. Standing at the western tip of Tsunoshima Island, it is 30 metres high and was the tallest stone lighthouse when completed. As the first Western-style lighthouse to be built on the Sea of Japan coast, it is important for understanding the development of modern navigation aids. The former official residence where the lighthouse keeper lived is open to the public as a museum. The sundial and the rotating device for the light are also preserved.
山口県/観光スポーツ文化部文化振興課/文化財・山口県の文化財
角島灯台は、明治8年(1875)、日本海側に最初に設置された洋式灯台で、下関市角島の西端に位置する。築造にあたり、日本政府に採用されたスコットランド生まれの英国人土木技師リチャード・ヘンリー・ブラントンが、英国のスティヴンソン社の仕様書に基づいて指導監督した。着工は明治6年8月13日、竣工は明治8年12月30日である。
灯台は、石造、建築面積67.25㎡、総高29.6mで、建設当時は国内で最高の高さを誇った。石造の灯塔に金属製の灯籠を載せ、半円形の付属舎が取り付く。灯塔の内部は105段の螺旋階段である。灯籠は、内部にレンズ及び灯器を納め、初点灯当初からの第一等八面フレネル式レンズが現役で使われている。灯籠の上層は鉄製菱型格子窓枠を取り付け、西方の海側にはガラス、東方の陸側には鉄板を嵌める。
旧官舎は、建築面積161.46㎡、煉瓦造平屋建て、灯明番教授方の住居として建てられた。外壁仕上げは煉瓦壁に石灰モルタルを塗っているが、灯台の外観意匠に合わせて、切石積み風に目地が切られている。竣工後は、日本人灯台守の生活様式に合わせ、間取り等の改変が行われたが、躯体や外壁は当初のまま残る。
旧倉庫は、建築面積19.68㎡、煉瓦造平屋建て、旧官舎の南側に隣接して建てられた。外壁仕上げは旧官舎と同様に、灯台の外観意匠に合わせたものである。
明治前期における石造灯台建設技術を結集して築造され、近代海上交通史上の価値が高い。現在では、灯塔内部及び旧官舎の一般参観を行っている。
Tsunoshima Lighthouse, located at the western tip of Tsunoshima Island in Shimonoseki City, was the first Western-style lighthouse to be built on the Sea of Japan coast, in 1875. Its construction was supervised by Richard Henry Brand, a Scottish-born British civil engineer employed by the Japanese government, based on specifications from the British firm Stevenson. Construction commenced on 13th August 1873 and was completed on 30th December 1875.
The lighthouse is constructed of stone, with a building area of 67.25 square metres and a total height of 29.6 metres. At the time of its construction, it was the tallest lighthouse in Japan. A metal lantern is mounted atop the stone tower, with a semi-circular annex attached. Inside the tower is a spiral staircase with 105 steps. The lantern houses the lens and lighting apparatus; the original first-order octagonal Fresnel lens, installed at the first lighting, remains in active service. The upper section of the lantern features iron diamond-shaped lattice window frames, fitted with glass on the western seaward side and iron plates on the eastern landward side.
The former official residence, with a floor area of 161.46 square metres, is a single-storey brick building constructed as accommodation for the lighthouse keeper and instructor. The exterior walls are finished with lime mortar applied over brickwork, with joints cut to resemble ashlar masonry to match the lighthouse’s exterior design. After completion, alterations were made to the layout and other aspects to suit the lifestyle of the Japanese lighthouse keeper, but the structure and exterior walls remain as originally built.
The former storehouse, with a floor area of 19.68 square metres, is a single-storey brick structure built adjacent to the south side of the former official residence. Its exterior finish, like that of the former residence, was designed to complement the lighthouse’s overall appearance.
Constructed by bringing together stone lighthouse building techniques from the early Meiji period, it holds significant value in the history of modern maritime navigation. Currently, the interior of the lighthouse and the former official residence are open to the public for viewing.

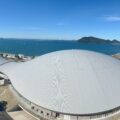
![【香川】川沿いをピンクに彩る80本の桜。湊川『河津桜ロード』 - [Kagawa] Kawazu Cherry Blossom Road](https://yousakana.jp/wp-content/uploads/wordpress-popular-posts/49092-featured-120x120.jpeg)
![『石清尾山古墳群』 – [National Historic Site] Iwaseoyama kofun Tumulus Cluster](https://yousakana.jp/wp-content/uploads/wordpress-popular-posts/44319-featured-120x120.jpg)
![【香川】高松の素敵な本屋まとめ - [Kagawa] Wonderful book shops at Takamatsu city](https://yousakana.jp/wp-content/uploads/wordpress-popular-posts/43920-featured-120x120.jpg)
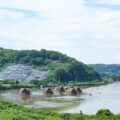
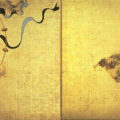
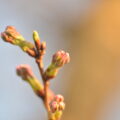

![【香川 4/20】アスパラ大騒ぎ 2025 - [Kagawa Apr. 20] Aspara Osawagi 2025](https://yousakana.jp/wp-content/uploads/wordpress-popular-posts/27191-featured-120x120.jpg)
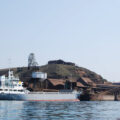
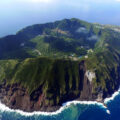
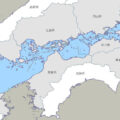
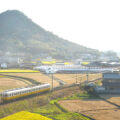
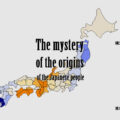

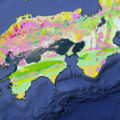
![【香川】春日川の川市 – [Kagawa] River market of Kasuga river](https://yousakana.jp/wp-content/uploads/wordpress-popular-posts/49605-featured-120x120.jpeg)
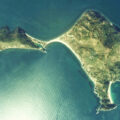
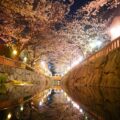
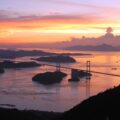

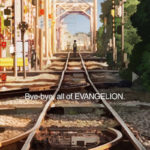
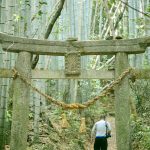
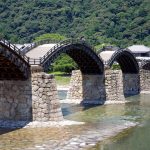
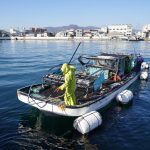
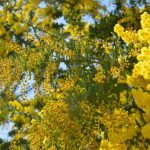
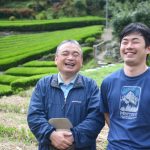
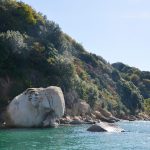
![【香川 4/29公開 古墳の日】王墓山古墳(おうはかやまこふん) – [Kagawa 29 Apr Open to the public Kofun Day] Ohakayama burial mound](https://yousakana.jp/wp-content/uploads/2022/04/Ohakayama-burial-mound-02-150x150.jpg)
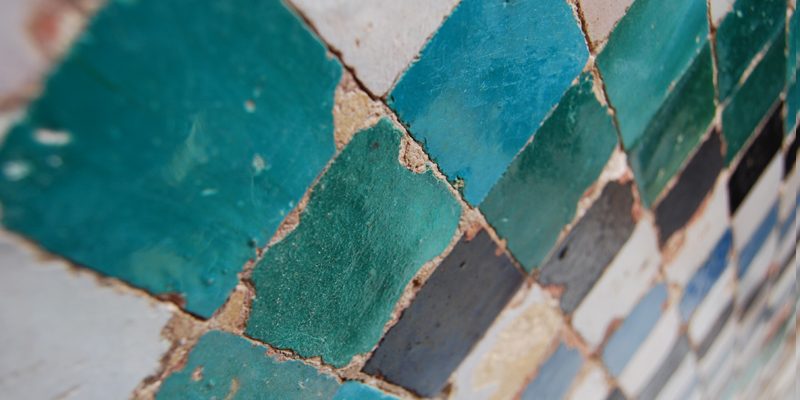
![【5/27生まれ】那須与一のコボちゃん。香川育ちの漫画家・植田まさしさん – [Born 27 May] Kobo-chan, Nasu Yoichi. Masashi Ueda, manga artist who grew up in Kagawa.](https://yousakana.jp/wp-content/uploads/2023/05/kobochan_stone-museum-800x600.jpeg)
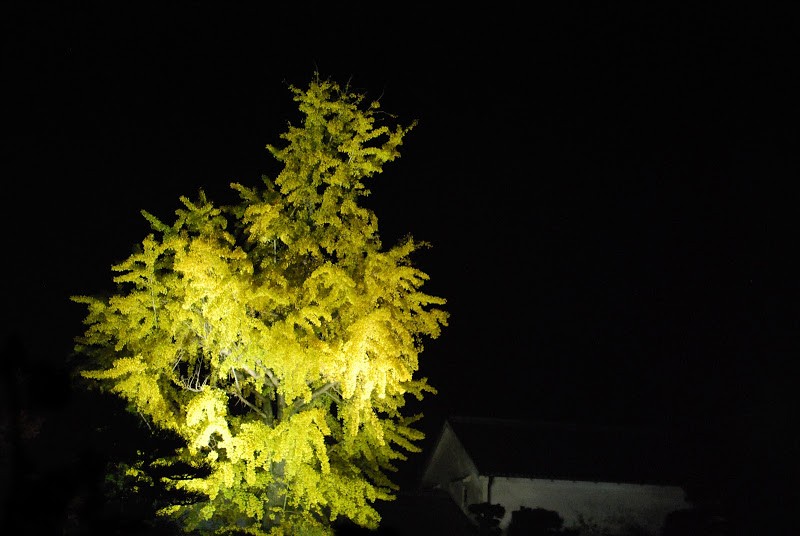
![【香川】美術館は心の病院『丸亀市猪熊弦一郎現代美術館』 – [Kagawa] Art is a Vitamin “MIMOCA”](https://yousakana.jp/wp-content/uploads/2023/12/mimoca_01.jpeg)
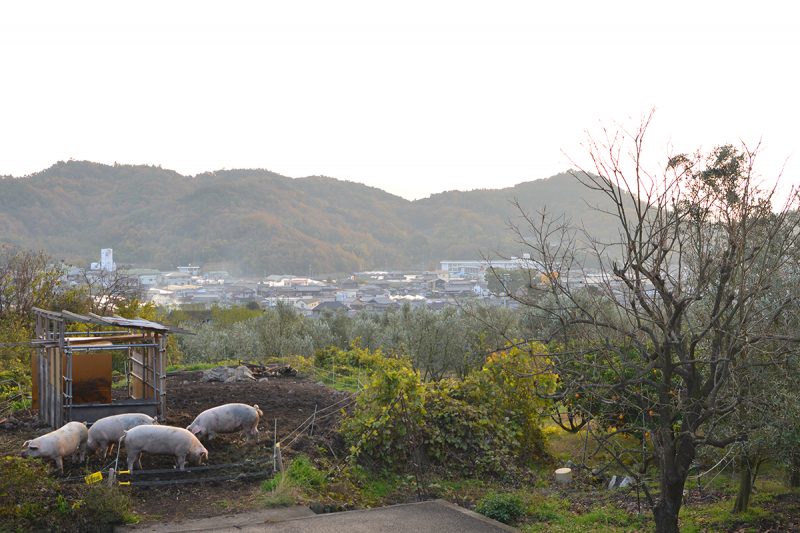
![【香川】毎朝焼き立て!高松のスコーン専門店『grain. (グレイン)』 – [Kagawa] Freshly baked scone “grain.”](https://yousakana.jp/wp-content/uploads/2017/01/DSC_8980-1024x683-1-800x534.jpg)
![【香川】高松市は松盆栽の全国シェア80%!『高松盆栽の郷』 – [Kagawa] Bonsai Village of Takamatsu](https://yousakana.jp/wp-content/uploads/2021/01/takamatsu-bonsai-village-01-800x534.jpg)
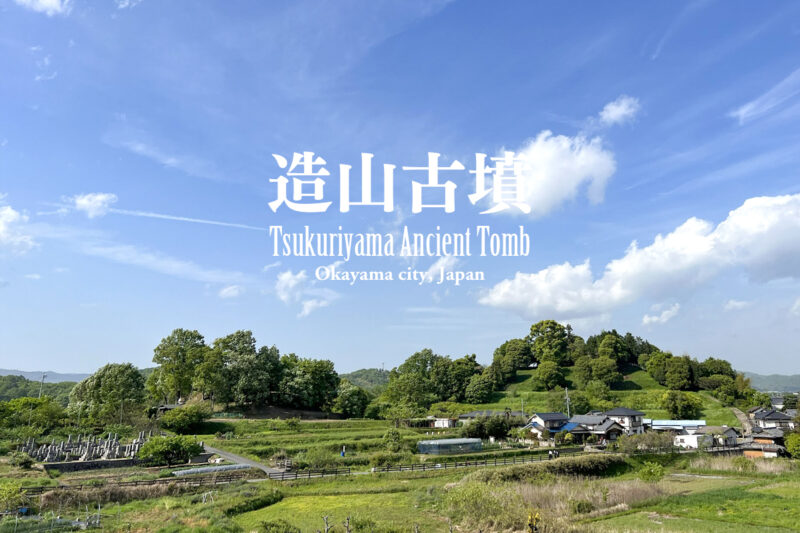
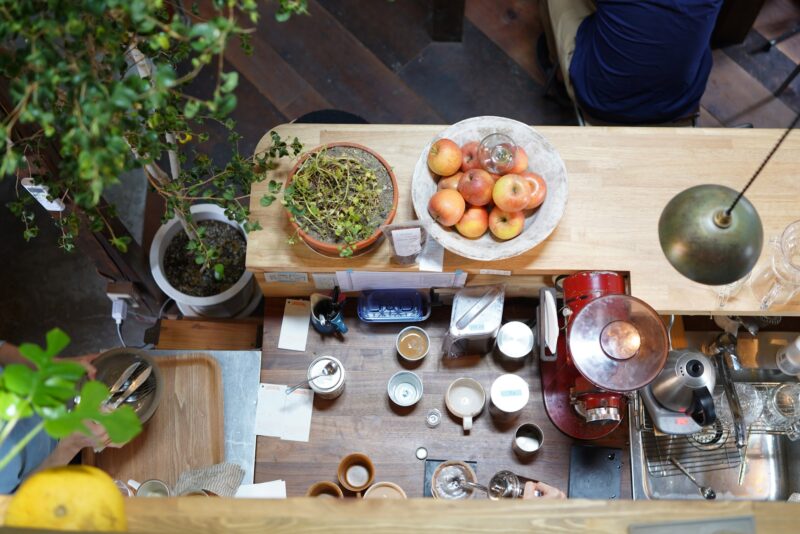
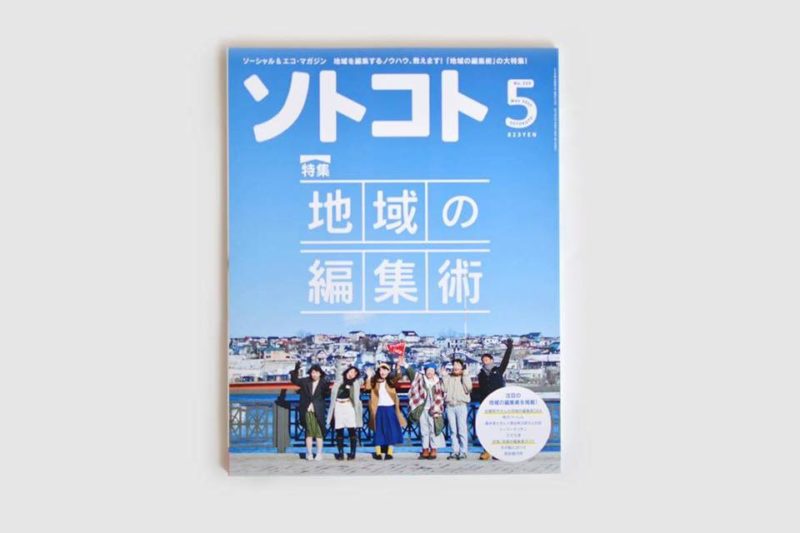
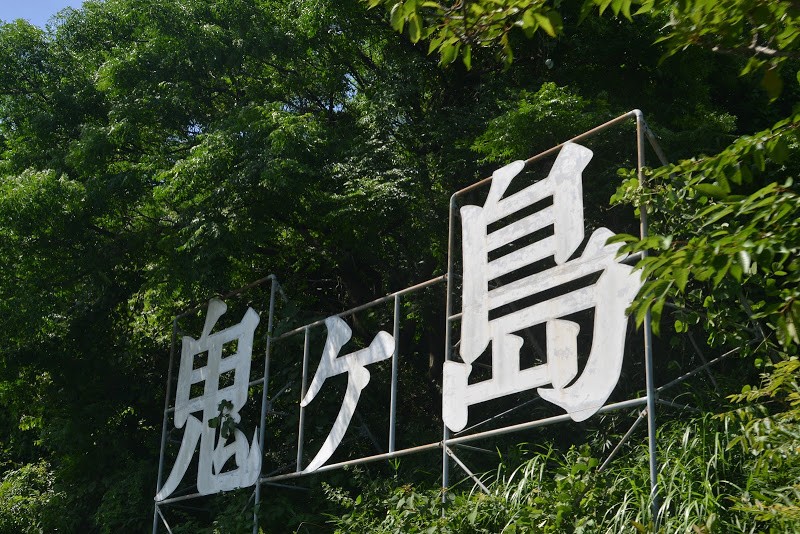
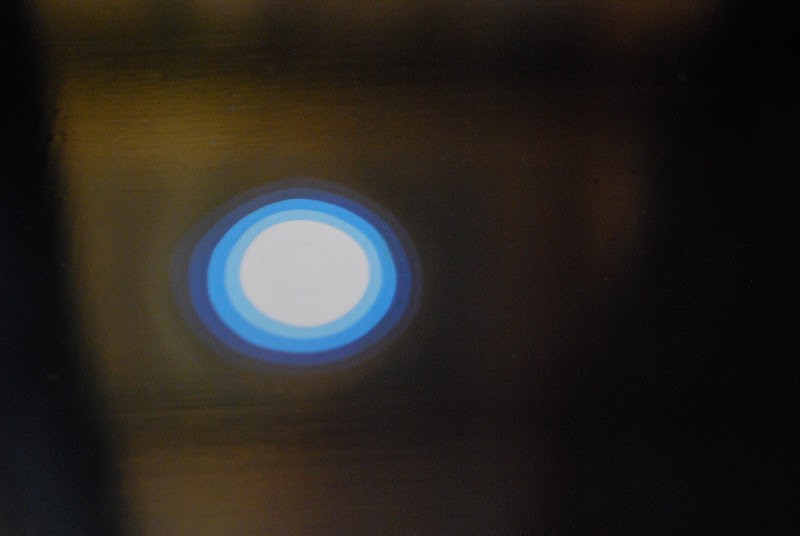
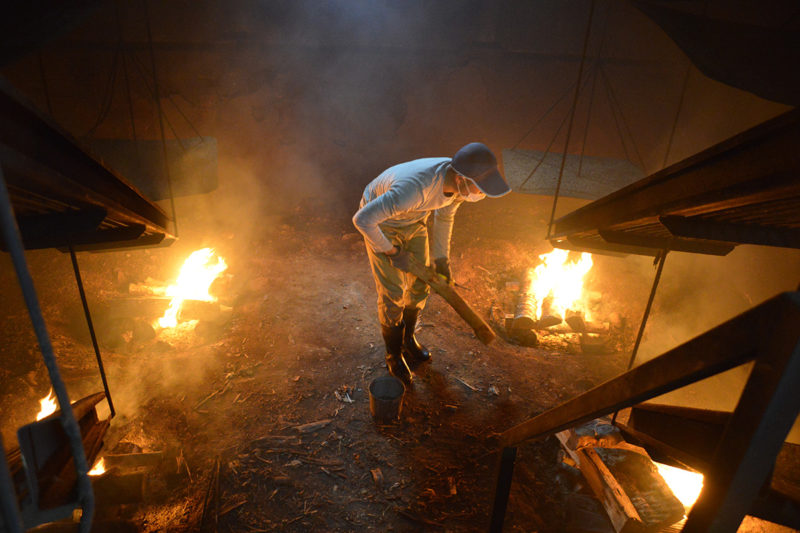
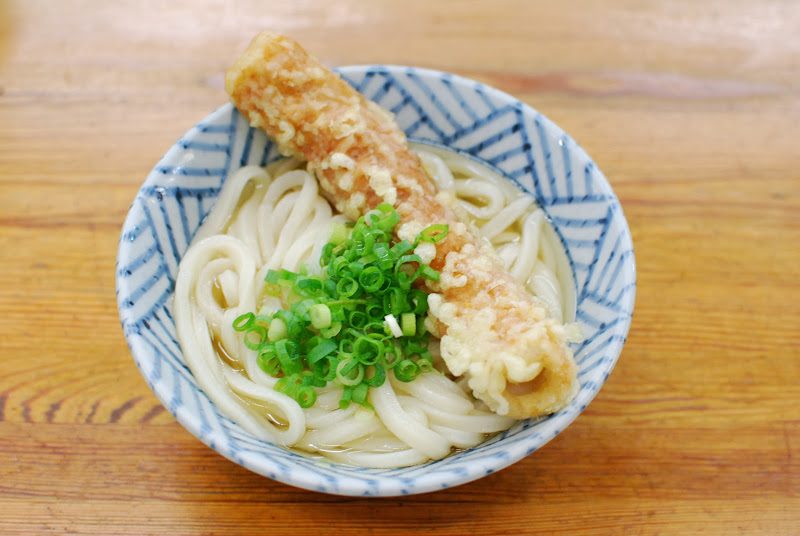

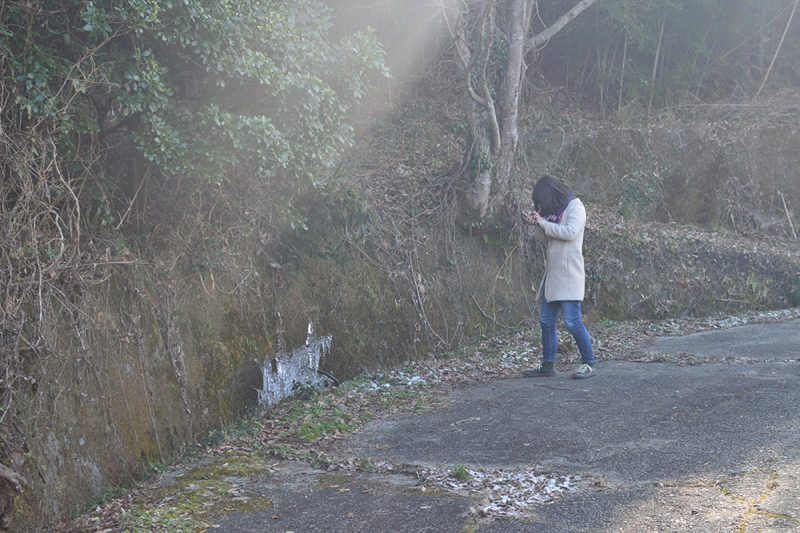
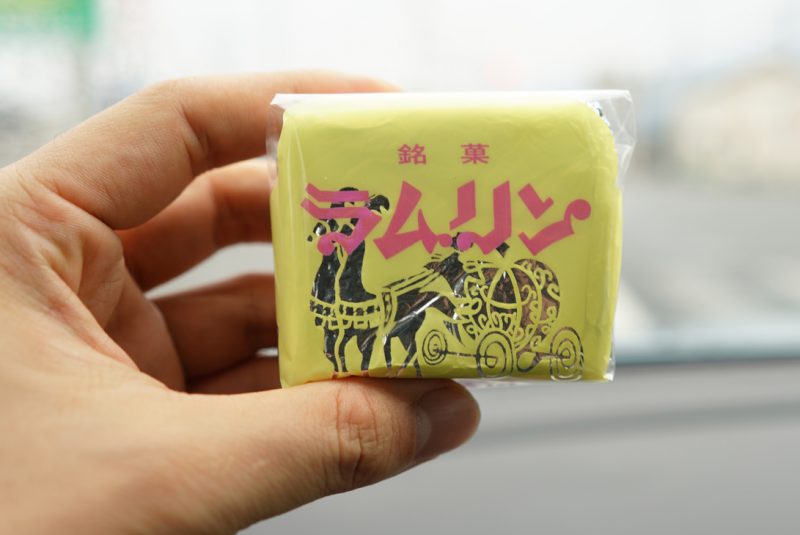
![【徳島】神山町江田、棚田に菜の花の黄色い絨毯 – [Tokushima] The beautiful field mustard at Kamiyama](https://yousakana.jp/wp-content/uploads/2016/03/nanohana-kamiyama-800x533.jpg)
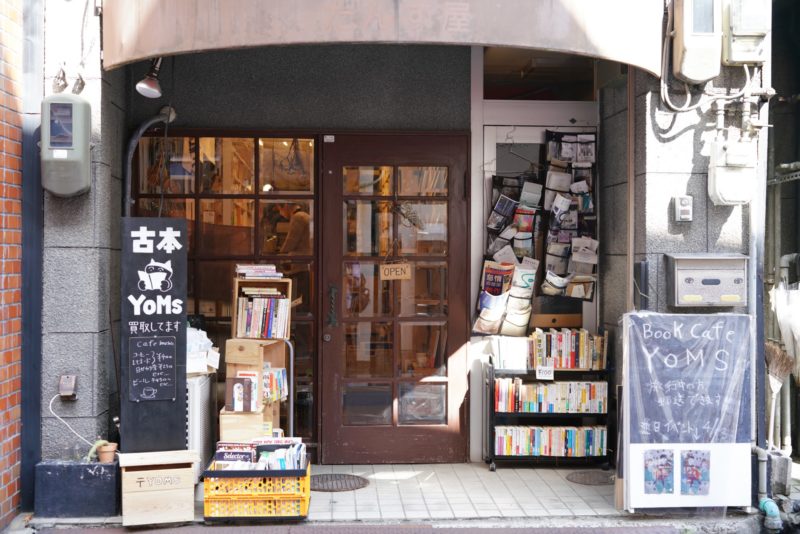
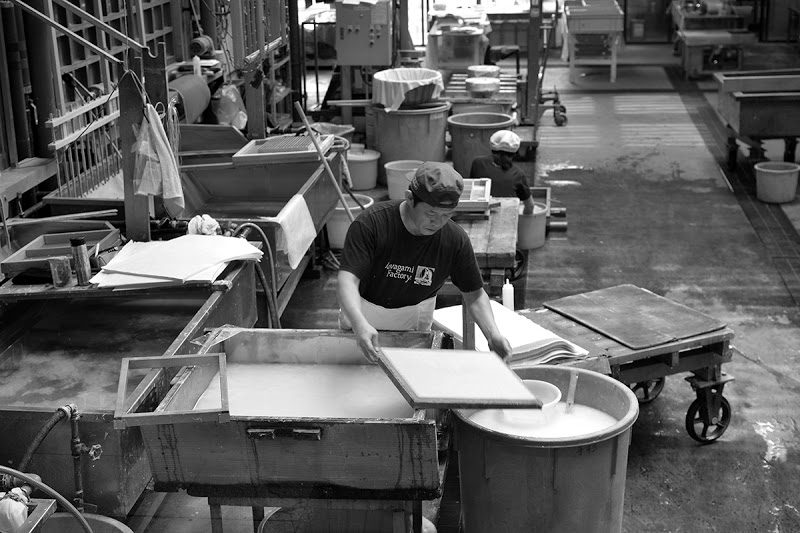
![【香川】はざまのいちじく(無花果) – [Kagawa] Fig of Hazama, Mannou town, Kagawa pref.](https://yousakana.jp/wp-content/uploads/2017/08/fig_hazama_mannou-town-800x450.jpg)
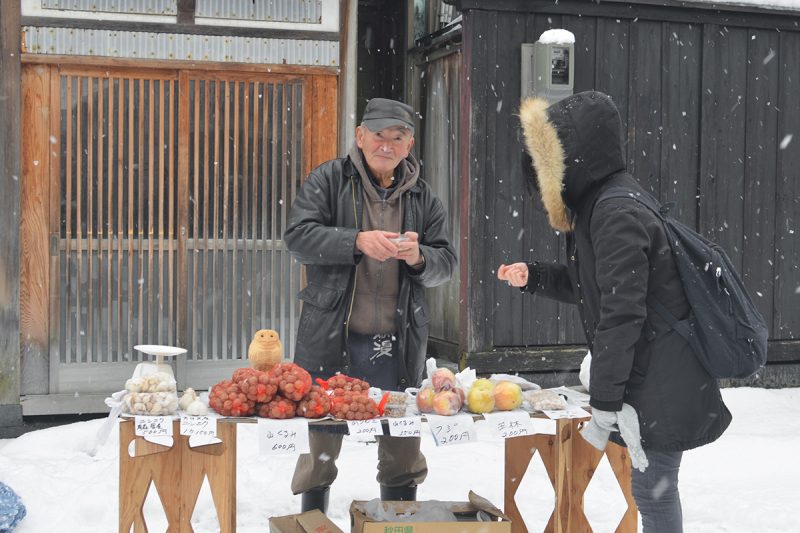
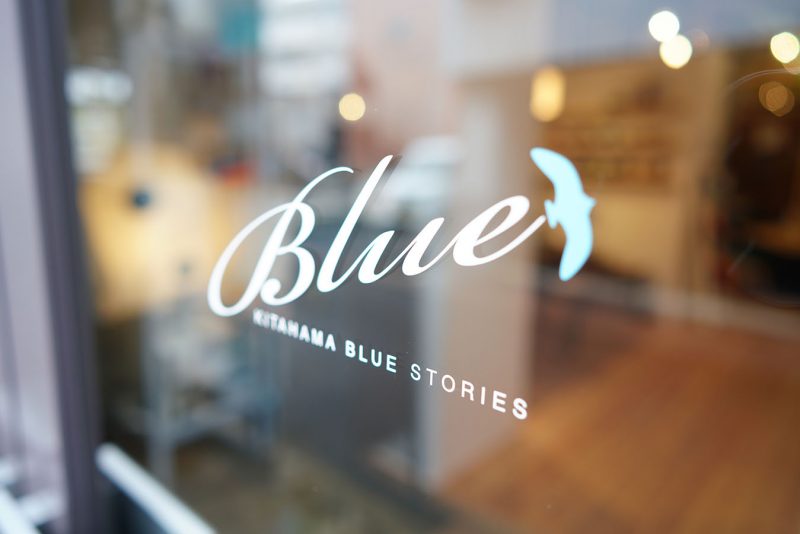
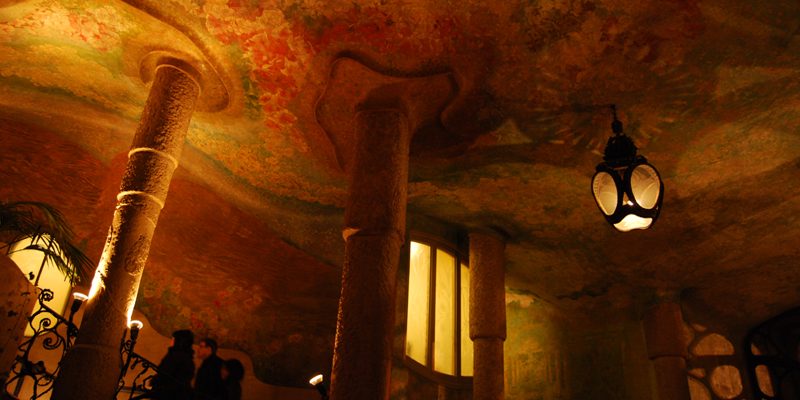
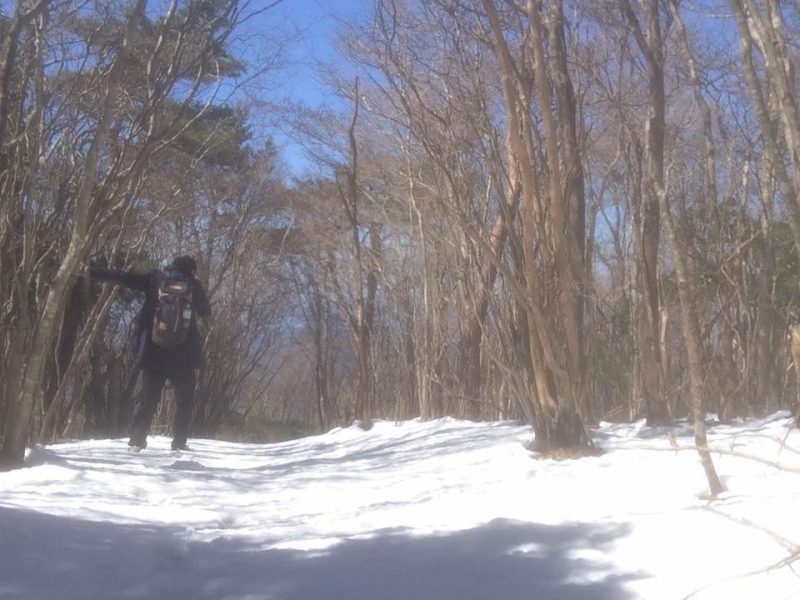
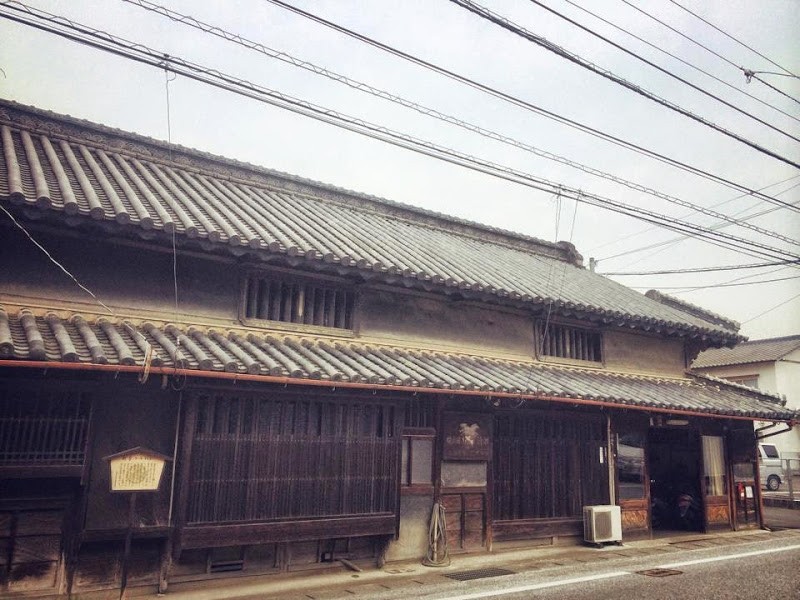
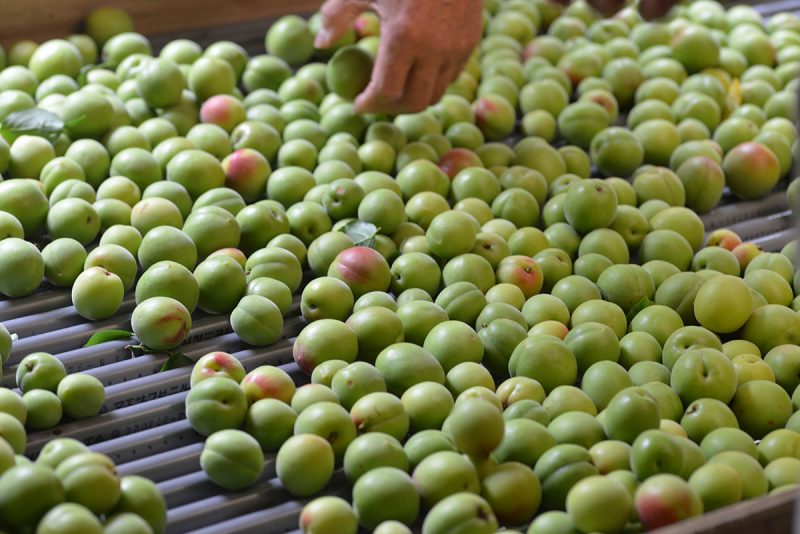


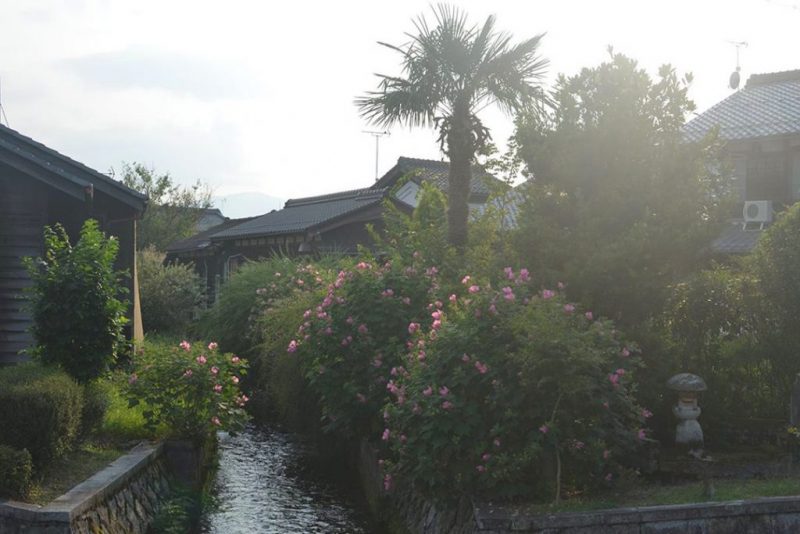
![【高知】手結港の可動橋 – [Kochi] Movable bridge at Tei Port.](https://yousakana.jp/wp-content/uploads/2023/07/tei-port_kochi_01-800x533.jpg)
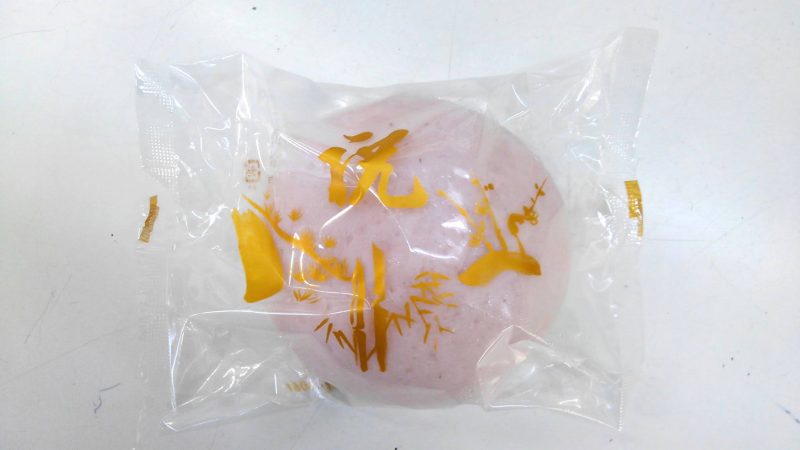
![【香川】秋の七草、ハギの花が見頃。萩寺、最明寺 – [Kagawa] Beautiful Japanese clovers “Saimyoji Temple”](https://yousakana.jp/wp-content/uploads/2023/09/saimyoji-temple_hagi-800x533.jpeg)
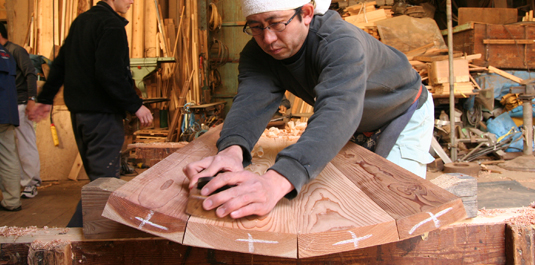
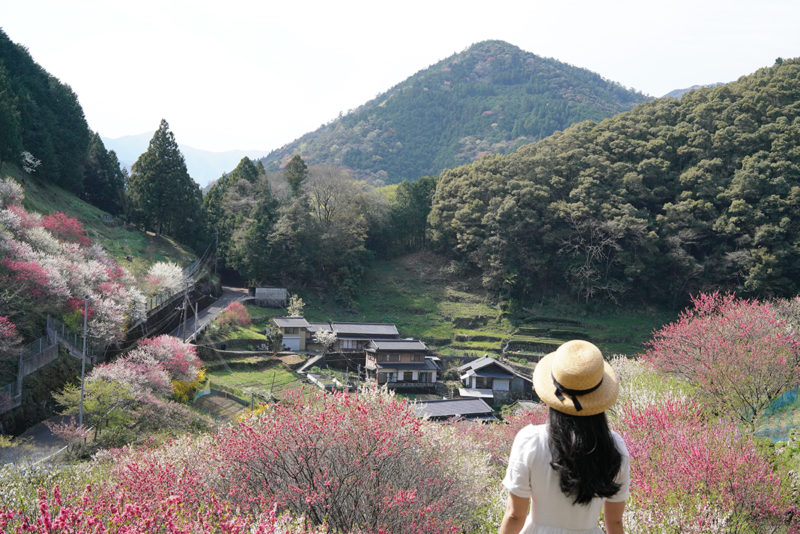
![【香川】讃岐らぁ麺 伊吹いりこセンター – [Kagawa] Sanuki ramen, Ibuki Iriko Center](https://yousakana.jp/wp-content/uploads/2022/12/Sanuki-ramen-Ibuki-Iriko-Center-800x534.jpeg)
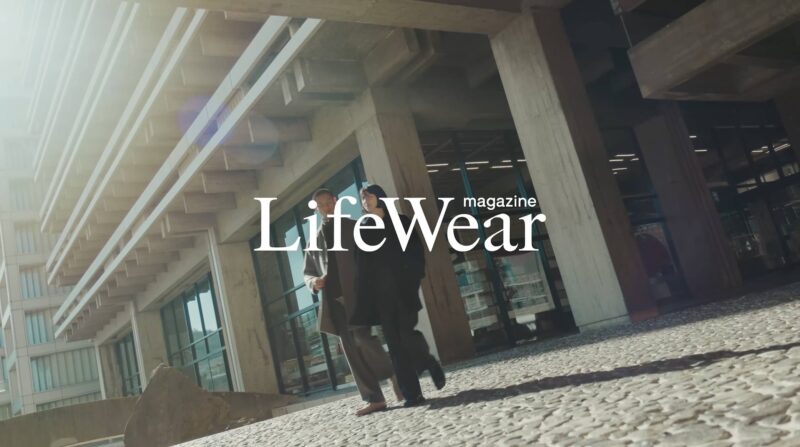
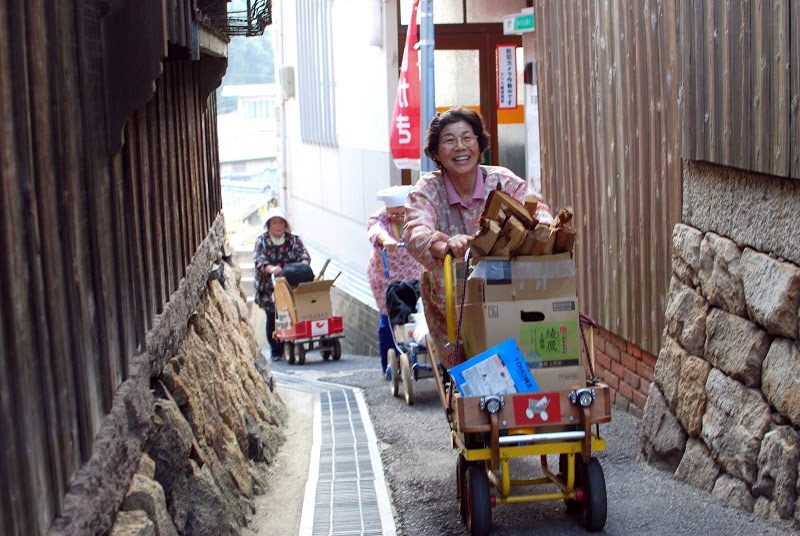
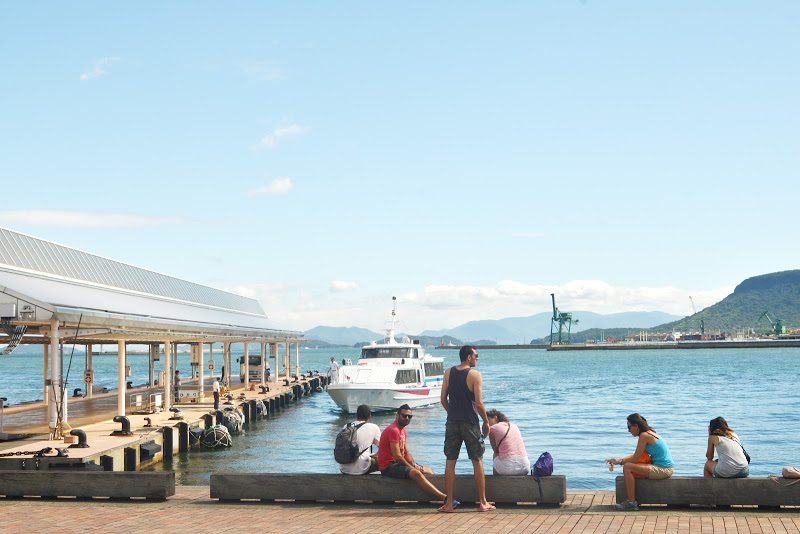

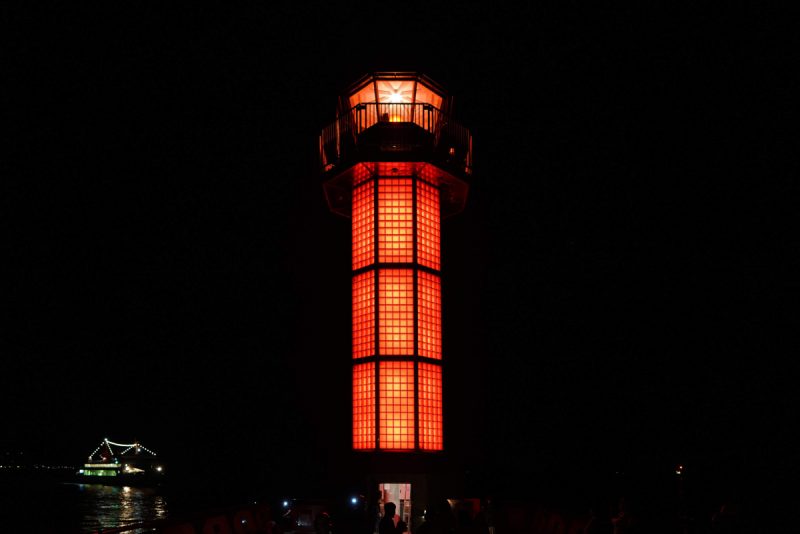
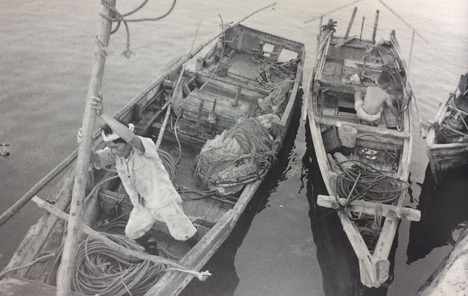
![【直島】泊まれる美術館、ベネッセハウス – [Naoshima island] Stay in the Art Museum “Benesse House”](https://yousakana.jp/wp-content/uploads/2020/12/Benesse-Art-Site-Naoshima-1-800x533.jpg)
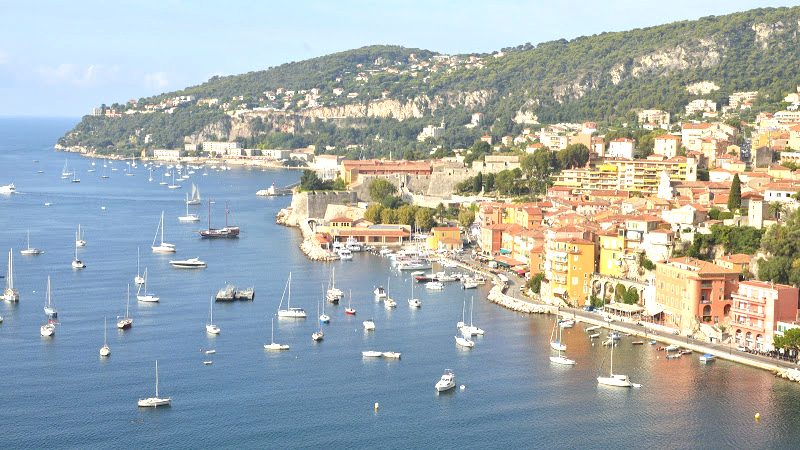
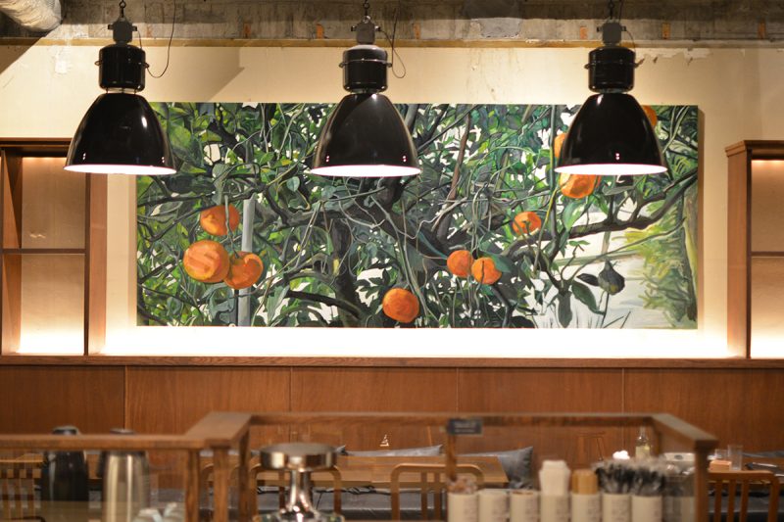
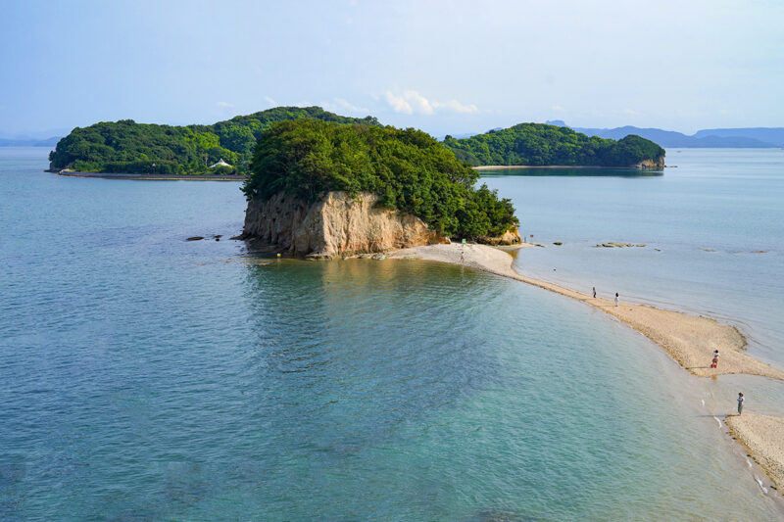
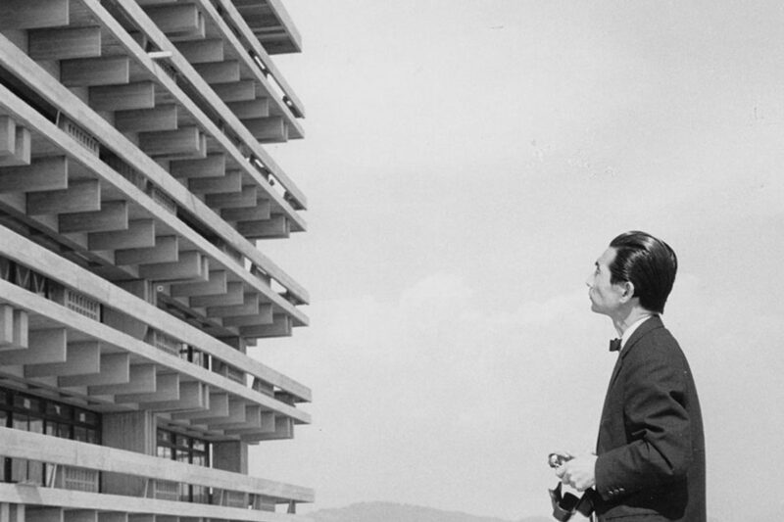
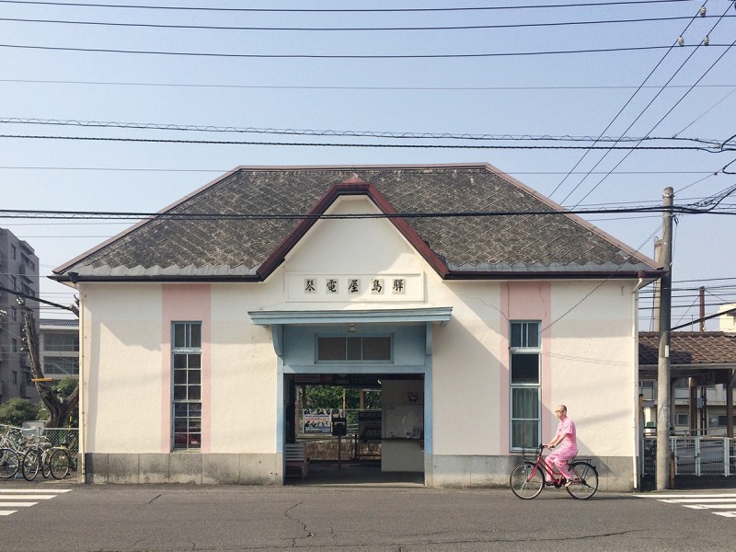
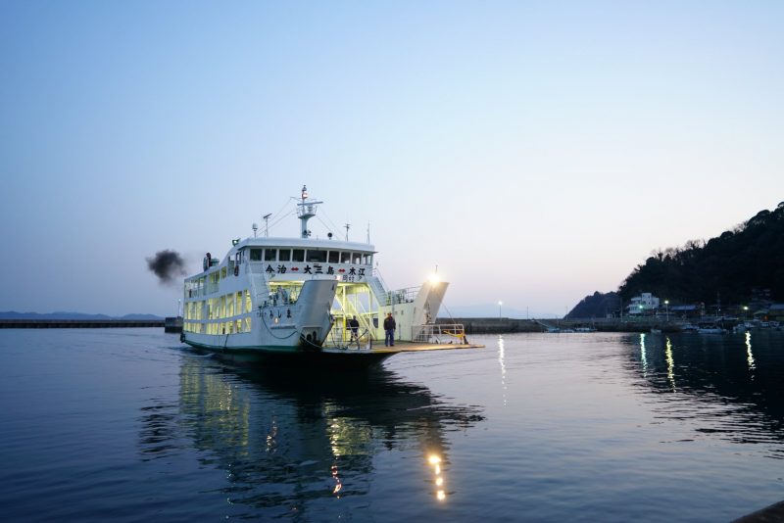
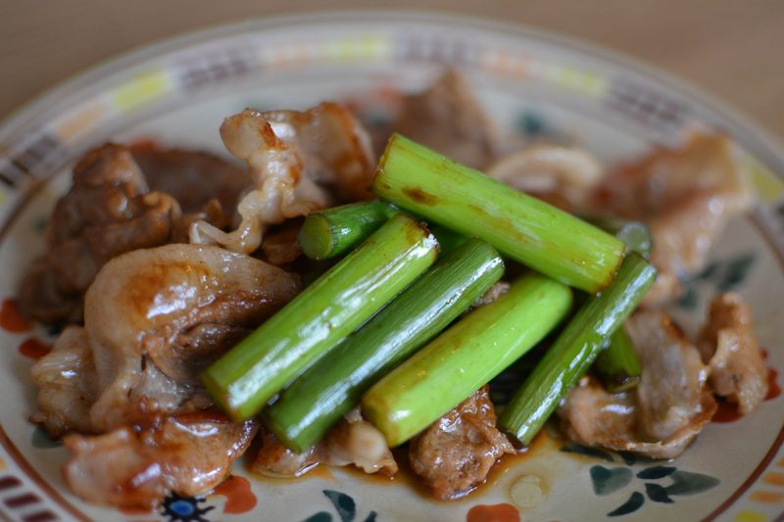
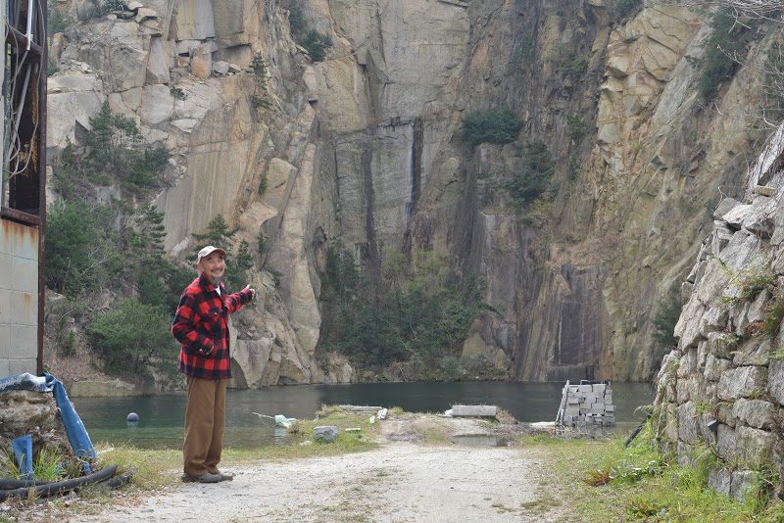
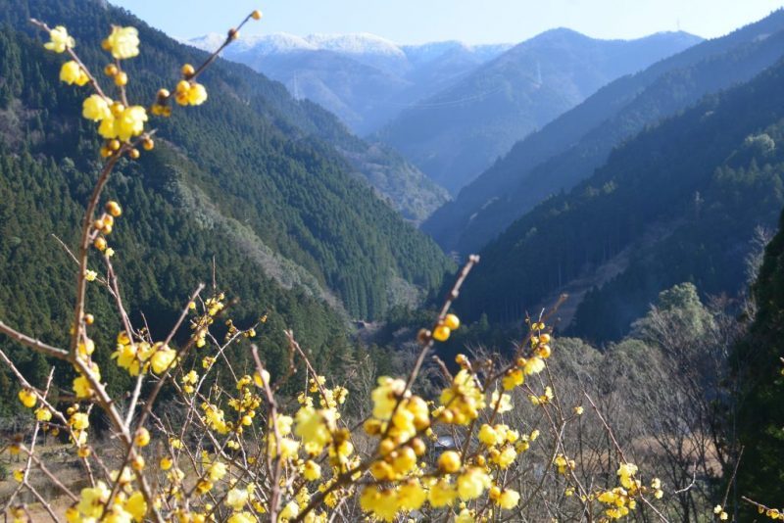
![【香川】サウナシュラン2024で全国10位!1300年前の古代サウナ「塚原のから風呂」 – [Kagawa] ”Tsukahara Karafuro” Ancient SAUNA of Tsukahara, Sanuki city](https://yousakana.jp/wp-content/uploads/2019/03/karafuro-tsukahara-1-800x533.jpg)
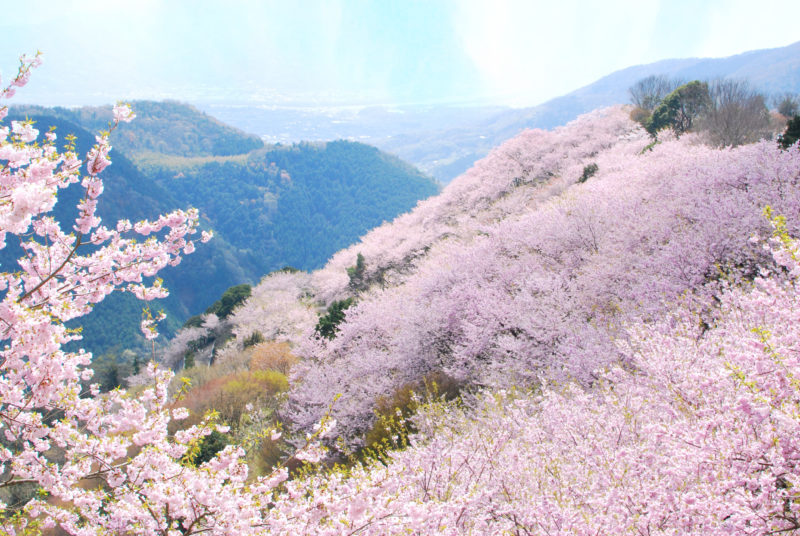
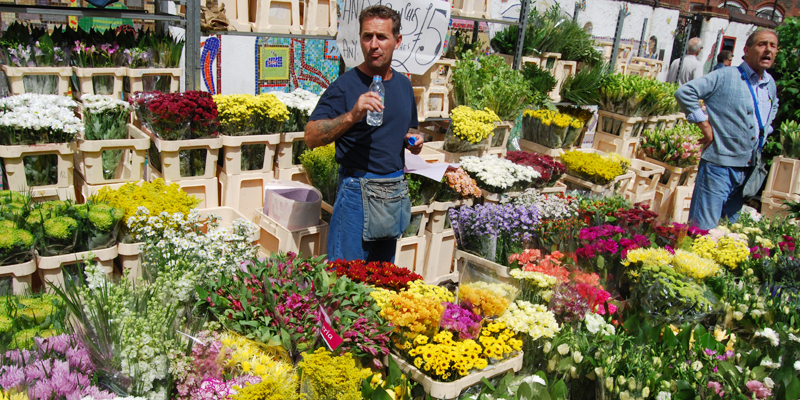
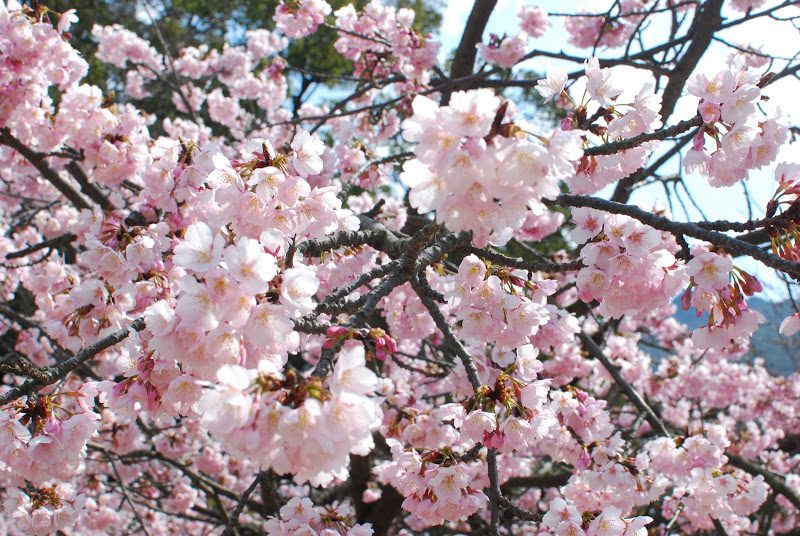
![【香川】丹下健三設計の旧香川県立体育館 – [Kagawa] Former Kagawa Prefectural Gymnasium](https://yousakana.jp/wp-content/uploads/2021/07/Kagawa-Prefectural-Gymnasium-800x533.jpg)
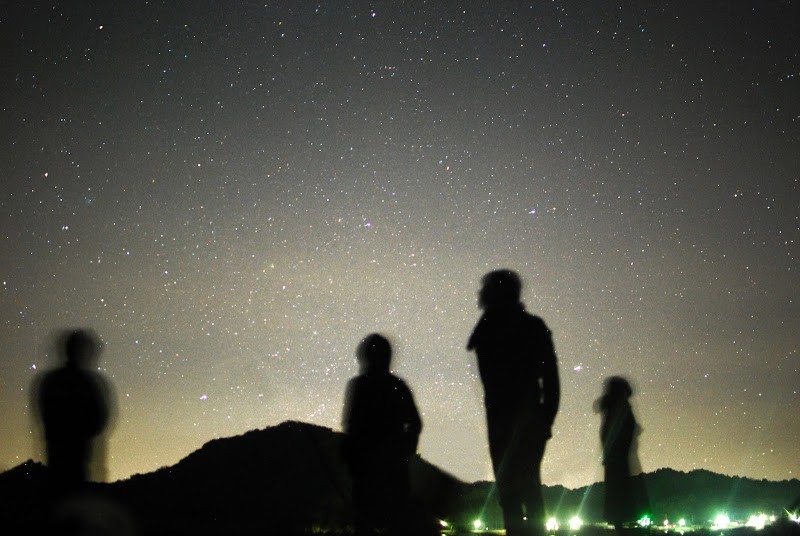
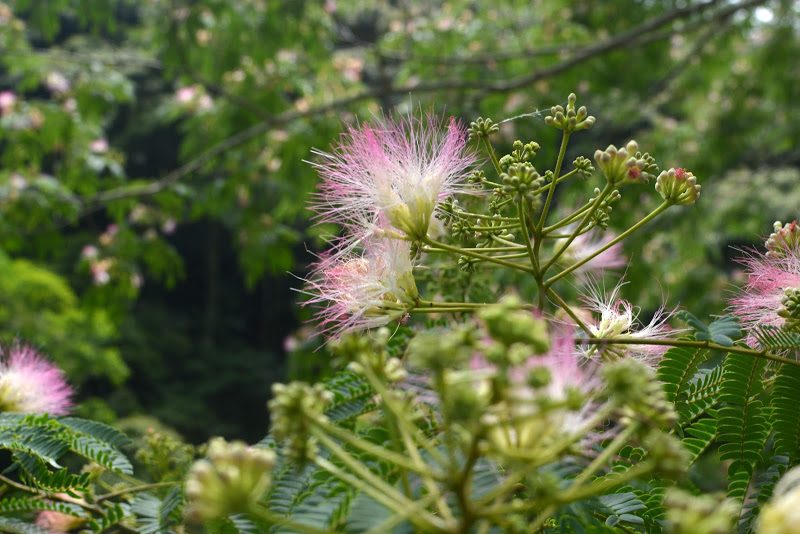
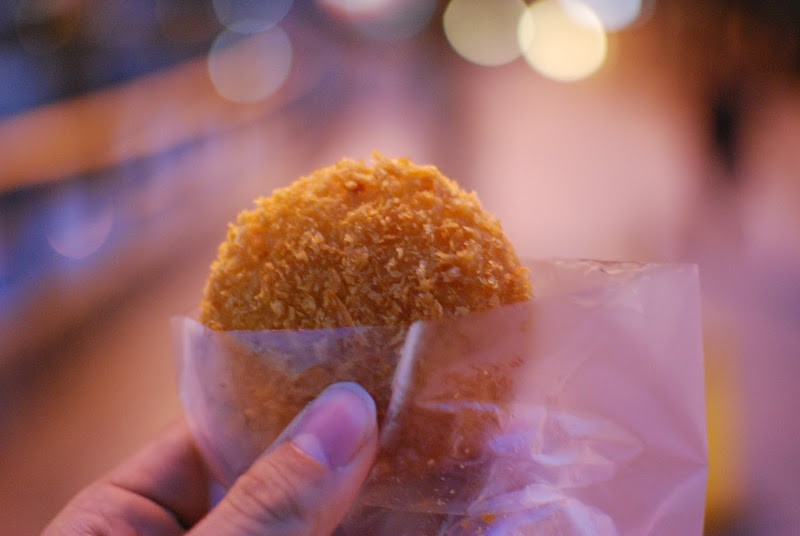
![【香川 点灯130年】日本に3つしかない無塗装石造りの灯台『男木島灯台』 – [Kagawa 130 Years of Lighting] The stone lighthouse at Ogi island](https://yousakana.jp/wp-content/uploads/2021/07/Ogijima-island_Lighthouse-800x533.jpg)
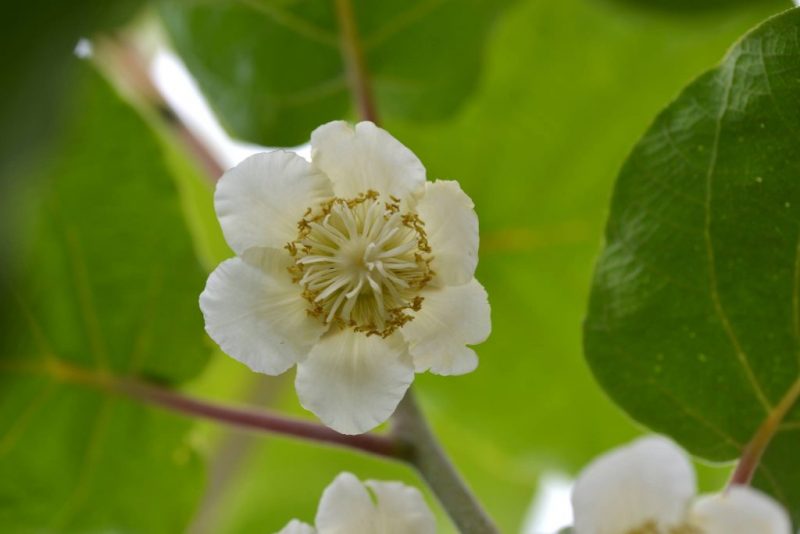
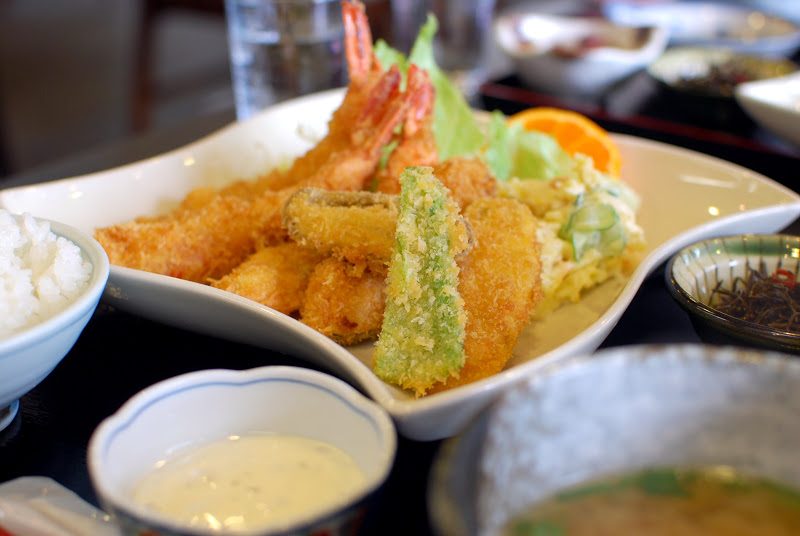
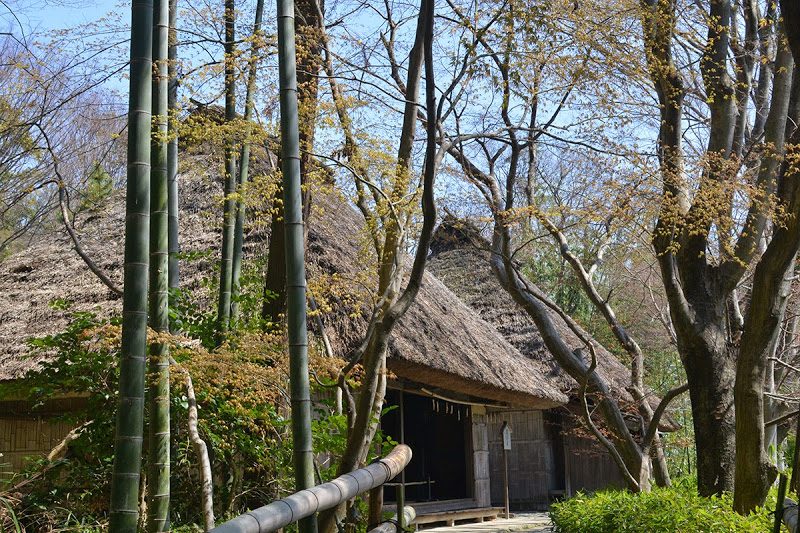
![【香川】ふわふわもちもちの発酵生地ドーナツ 『コポリドーナツ』 – [Kagawa] COPOLI DOUGHNUTS](https://yousakana.jp/wp-content/uploads/2022/09/copoli-Donuts.jpeg)
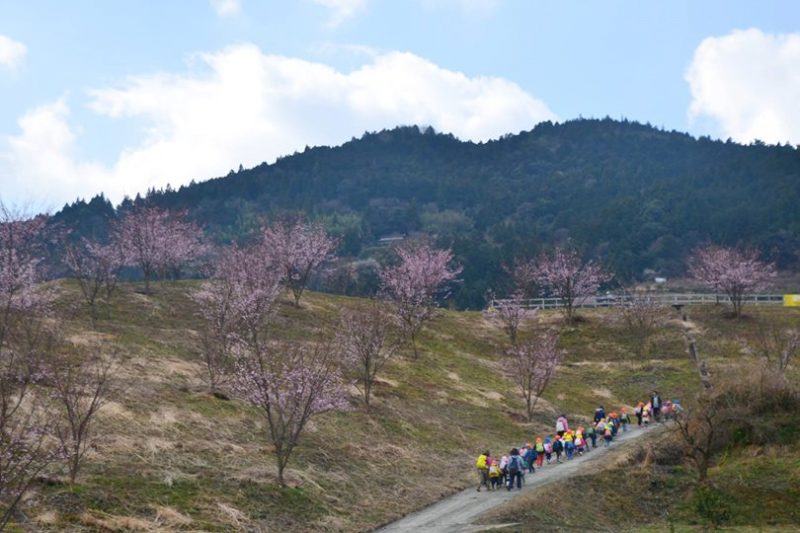
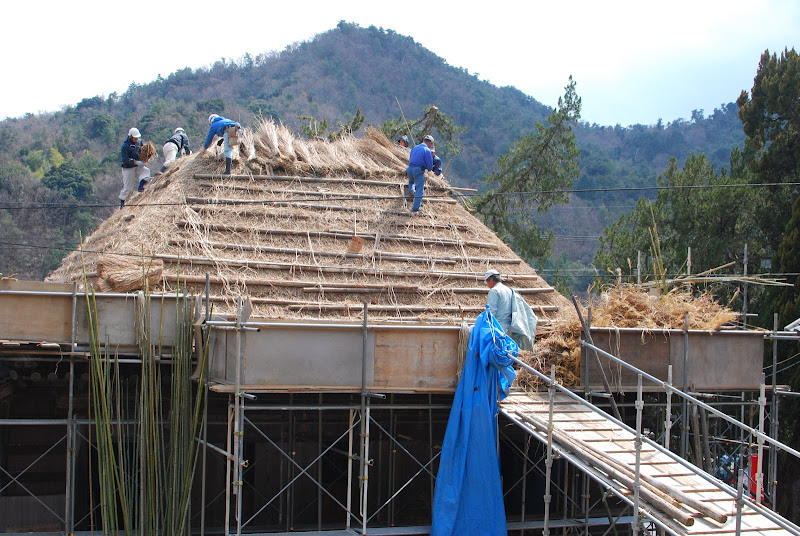
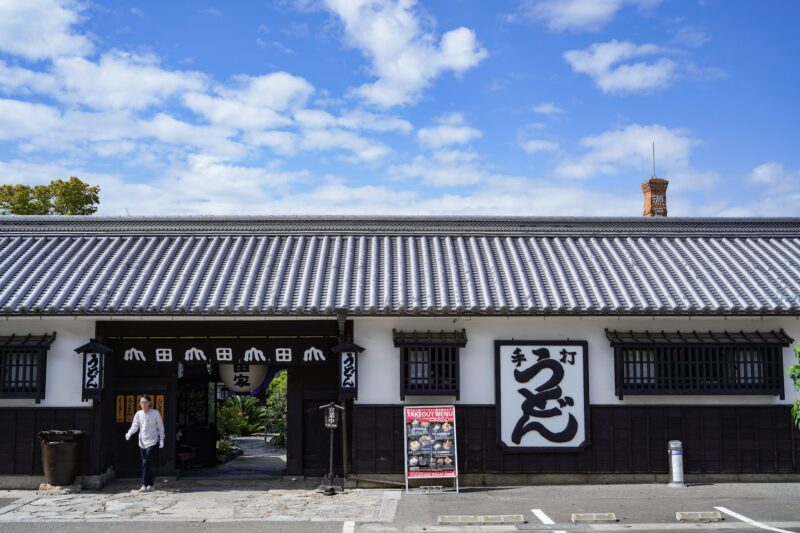
![【山口】リチャード・ブラントン最後の傑作『角島灯台』 - [Yamaguchi] Tsunoshima island Lighthouse](https://yousakana.jp/wp-content/uploads/2025/10/panorama_tsunoshima.lighthouse-973x649.jpg)
コメントを残す