
オラファー・エリアソンの立体建築本。
レーザーカッターでくりぬかれた 1/85スケールの断面図 454枚。
ロンドン デザインミュージアムで開催していた
Brit Insurance Design Award 2008 にて展示してありました。
> Artist Olafur Eliasson created this piece,
> a laser-cut negative space rendering of his house in 85:1 scale:
> It’s made of 454 slices, bound together in a book.
> Apparently it was quite a difficult process to put together,
> due to the complex constraints that were put upon the paper.
> From what I understand it was commissioned
> by the Museum of Modern Art in NYC.
> The folks that produced the book are a laser-cutting house
> that specializes in paper-cutting, called Visionen in Papier (Visions in Paper).
> I’m actually even more interested in what they are capable of doing,
> and the kinds of services
> they provide- check out some of their other examples of their work.
> As this piece combines books, paper cutting,
> laser cutters, architecture, and paper making,
> it hits a broad area of things I really enjoy- so I pass it along to you,
> readers, in the hope you find it interesting as well.
> All images copyright www.kremo.de
参考:
Olafur Eliasson [Link]
Dezeen » Blog Archive » Shortlist for Designs of the Year awards [Link]
Brit Insurance Designs of the Year [Link]
Origami Tessellations » Laser-cut art book by Olafur Eliasson [Link]
“Your House” by Olafur Eliasson (Graphic Arts) [Link]
Kremo °°° Visionen in Papier [Link]
CubeMe » Blog Archive » Your House; Laser-cut art book by Olafur [Link]

Menu Close
Hall of fame 殿堂入り
-
 【香川】日本のウユニ塩湖。瀬戸内海『父母ヶ浜(ちち...
72.5k件のビュー
【香川】日本のウユニ塩湖。瀬戸内海『父母ヶ浜(ちち...
72.5k件のビュー
-
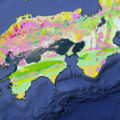 産総研が公開した地質サイトがすごい。四国の地質をみ...
45.2k件のビュー
産総研が公開した地質サイトがすごい。四国の地質をみ...
45.2k件のビュー
-
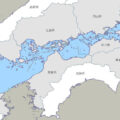 皆さんは「瀬戸内海」って聞くと、どの範囲を想像する...
43k件のビュー
皆さんは「瀬戸内海」って聞くと、どの範囲を想像する...
43k件のビュー
-
![【香川】春日川の川市 – [Kagawa] River market of Kasuga river](https://yousakana.jp/wp-content/uploads/wordpress-popular-posts/49605-featured-120x120.jpeg) 【香川 5/18】春日川の川市 – [...
42.7k件のビュー
【香川 5/18】春日川の川市 – [...
42.7k件のビュー
-
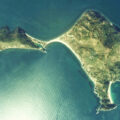 「ザ!鉄腕!DASH!!」のダッシュ島は、瀬戸内海...
40.4k件のビュー
「ザ!鉄腕!DASH!!」のダッシュ島は、瀬戸内海...
40.4k件のビュー
-
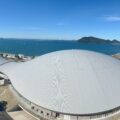 【無料開放 2/24-3/1】ARENA OPEN...
39.2k件のビュー
【無料開放 2/24-3/1】ARENA OPEN...
39.2k件のビュー
-
 水面に映る桜、鹿の井出水(しかのいですい) ...
38.5k件のビュー
水面に映る桜、鹿の井出水(しかのいですい) ...
38.5k件のビュー
-
 四国・瀬戸内に移住をお考えの方はこちらへどうぞ。空...
37.4k件のビュー
四国・瀬戸内に移住をお考えの方はこちらへどうぞ。空...
37.4k件のビュー
-
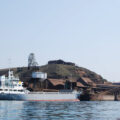 瀬戸内海の産業遺産、四阪島(しさかじま) The...
35.1k件のビュー
瀬戸内海の産業遺産、四阪島(しさかじま) The...
35.1k件のビュー
-
 【徳島】神山の食と農を次世代に繋ぐ『かま屋 』『か...
34.9k件のビュー
【徳島】神山の食と農を次世代に繋ぐ『かま屋 』『か...
34.9k件のビュー
Search 検索
More from my site
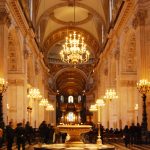 セントポール大聖堂 クリスマス・キャロル – Christmas Day, Festal Evensong | St Paul’s Cathedral, London
セントポール大聖堂 クリスマス・キャロル – Christmas Day, Festal Evensong | St Paul’s Cathedral, London- 谷崎潤一郎さんゆかりの地、兵庫で舞台 「春琴」 演出 サイモン・マクバーニー – Shunkin Simon McBurney
- ロンドン・パラリンピックの「Meet The Superhuman」と題されたCMが凄い – Channel 4 Paralympic Games – Meet The Superhuman
- new london bus design – ロンドン・バス デザイン・リニューアル
- JAPAN CAR – DESIGNS FOR THE CROWDED GLOBE
- テストページ デザイン公開 – 魯祐 公式サイト – yousakana official site | environmental design
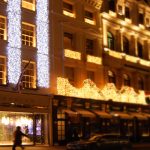 London Christmas Lights 2008 – ロンドン・クリスマス・イルミネーション
London Christmas Lights 2008 – ロンドン・クリスマス・イルミネーション- ロンドン・コベントガーデンで見る。冬のインスタレーション – Constellation, Covent Garden Christmas Lights, London UVA (United Visual Artists)
- Ice Skate at Somerset House – Tiffany & Co. presents
- 農地制度改革案
Random ランダム
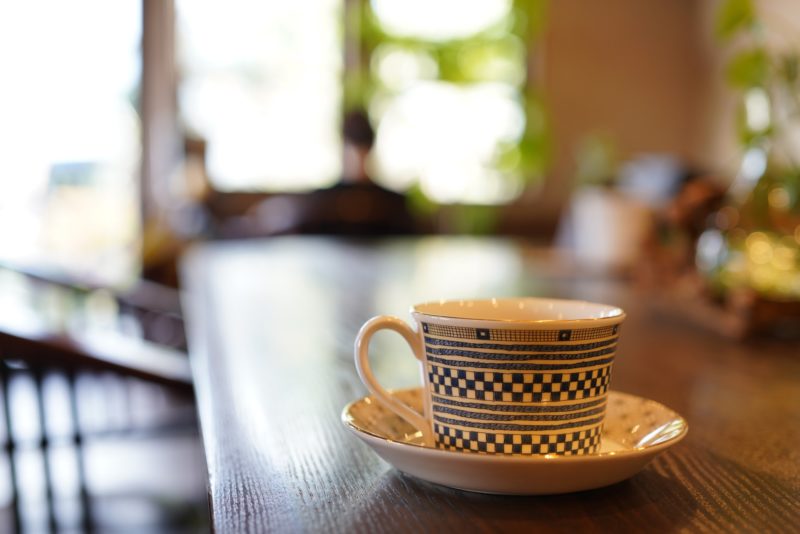 池のほとりに建つ自家焙煎の珈琲屋『はりゅう珈琲』 – Haryu Coffee
池のほとりに建つ自家焙煎の珈琲屋『はりゅう珈琲』 – Haryu Coffee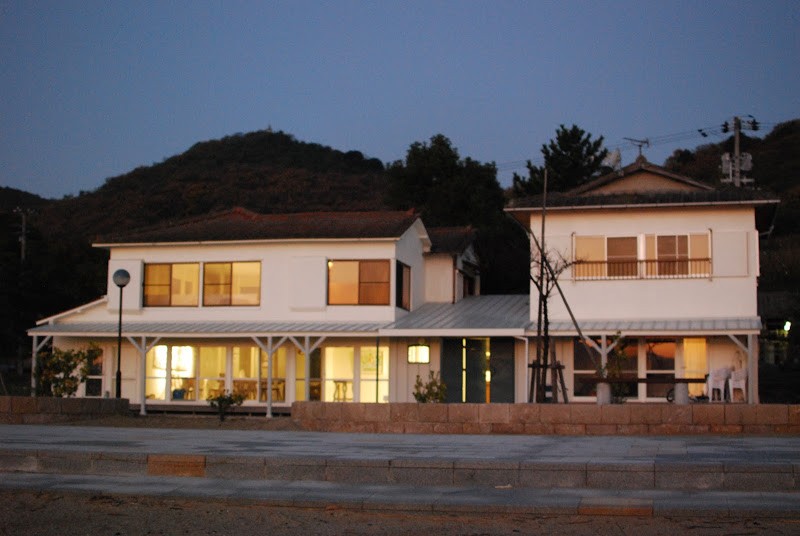 女木島のビーチアパート – The beach apart at Megi island
女木島のビーチアパート – The beach apart at Megi island スモモのお花見 plum blossoms
スモモのお花見 plum blossoms arc(あるく)のクイズアプリ『arc Quiz』を公開しました! – The arc quiz appli ‘arc Quiz’ is now available!
arc(あるく)のクイズアプリ『arc Quiz』を公開しました! – The arc quiz appli ‘arc Quiz’ is now available!- 子どもの本専門店 メリーゴーランド – 三重県四日市市松本3-9-6
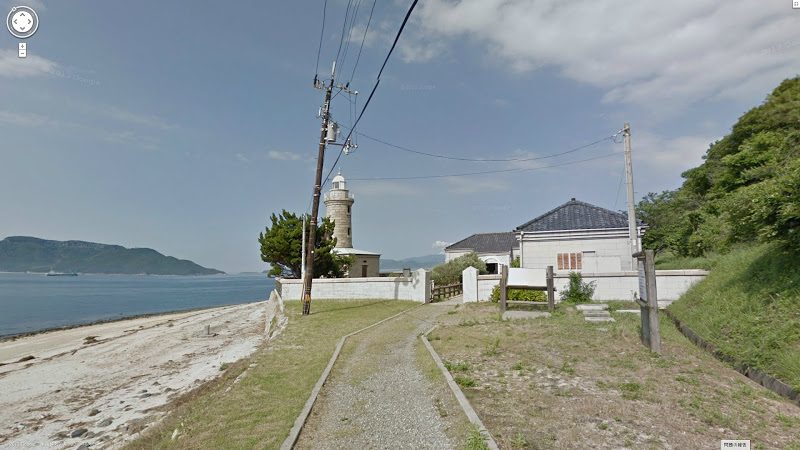 Google瀬戸内アイランド・ビューと、ことでんトレイン・ビューの見どころまとめ – Google Island View
Google瀬戸内アイランド・ビューと、ことでんトレイン・ビューの見どころまとめ – Google Island View![【香川 秋冬限定】オリーブハマチ丼 – [Kagawa Olive Hamachi season] Rice bowl topped with Olive Hamachi (yellow-tail)](https://yousakana.jp/wp-content/uploads/2020/09/Olive-Hamachi-800x534.jpg) 【香川 秋冬限定】オリーブハマチ丼 – [Kagawa Olive Hamachi season] Rice bowl topped with Olive Hamachi (yellow-tail)
【香川 秋冬限定】オリーブハマチ丼 – [Kagawa Olive Hamachi season] Rice bowl topped with Olive Hamachi (yellow-tail)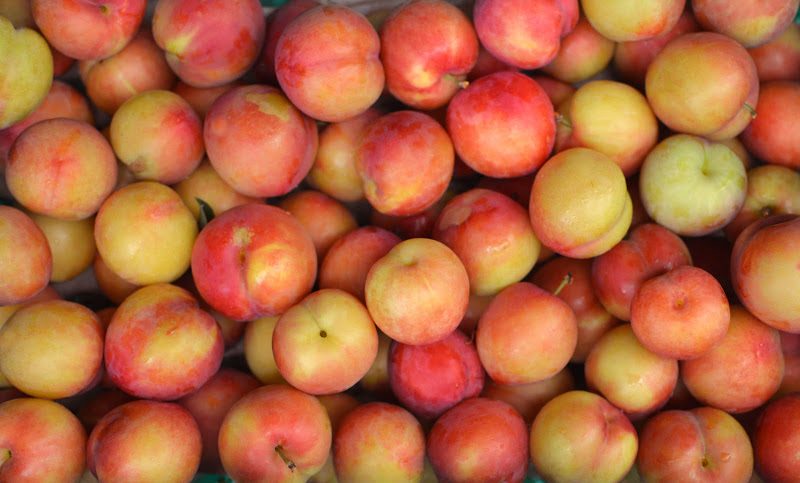 赤く実る、スモモ。飯田桃園 – Red plum of Iida peach garden
赤く実る、スモモ。飯田桃園 – Red plum of Iida peach garden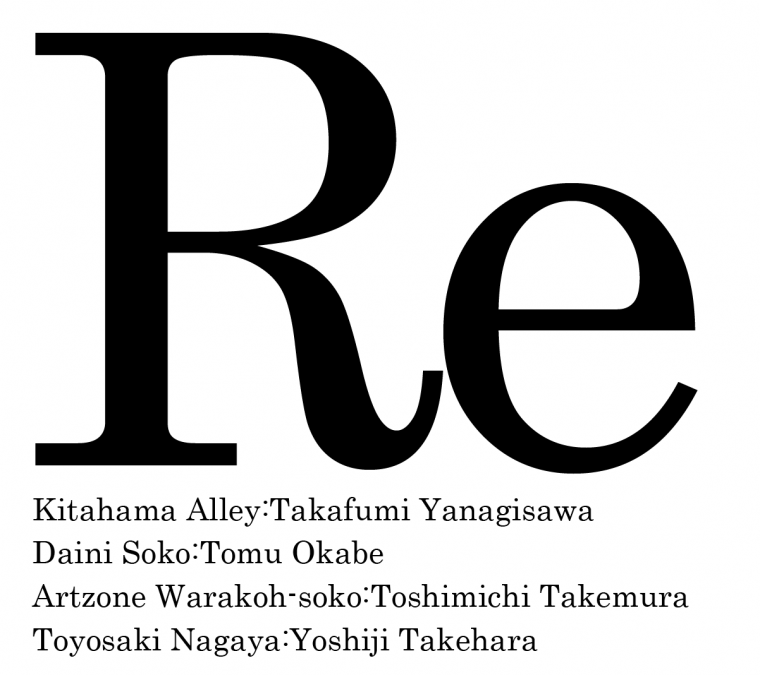 高知の蔵の美術館。アートゾーン藁工倉庫がオープンします。
高知の蔵の美術館。アートゾーン藁工倉庫がオープンします。 徳島でとれる魚たち
徳島でとれる魚たち
月 Month
Links 関連リンク
- 地域経済分析システム(RESAS)
- 観光地域づくり団体 Next IRIAI Lab.
- 一般社団法人arc(あるく)
- 高松市エリアデザイン・アーキテクト
- 瀬戸内国際芸術祭「こえび新聞」
- 【テレビ】every.フライデー | 香川県 RNC西日本放送
コメンテーター 3週毎金曜 15:50〜16:43 - 【ラジオ】波のりラジオ 1449khz | 香川県 RNC西日本放送
毎月第2土曜 12:40頃〜
Search 検索
Random ランダム
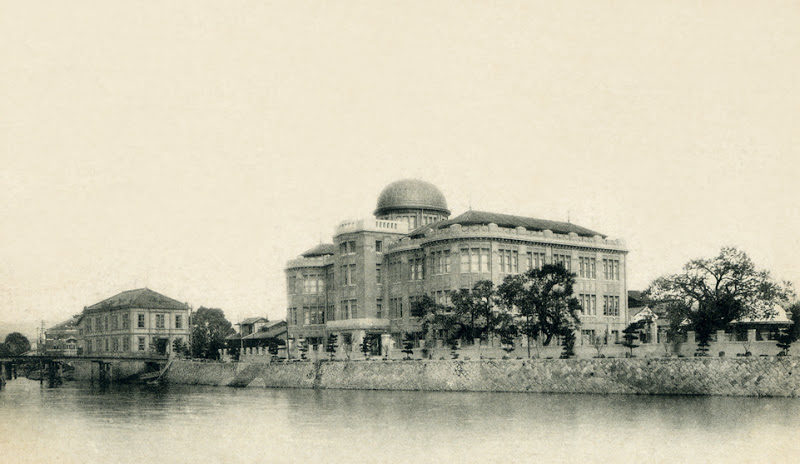 原爆ドームのレンガが香川県観音寺市の讃岐煉瓦ということが明らかに – The bricks of the Atomic Bomb Dome are made of Sanuki bricks from Kanonji, Kagawa Pref.
原爆ドームのレンガが香川県観音寺市の讃岐煉瓦ということが明らかに – The bricks of the Atomic Bomb Dome are made of Sanuki bricks from Kanonji, Kagawa Pref.![【香川】日山(ひやま)、のぼる – [Kagawa] Climbing at Mt. Hiyama](https://yousakana.jp/wp-content/uploads/2017/09/mt-hiyama_takamatsu-800x450.jpg) 【香川】日山(ひやま)、のぼる – [Kagawa] Climbing at Mt. Hiyama
【香川】日山(ひやま)、のぼる – [Kagawa] Climbing at Mt. Hiyama 高松市サンポート『エリアデザイン・アーキテクト』を拝命しました! – “Area Design Architect” for Sunport, Takamatsu
高松市サンポート『エリアデザイン・アーキテクト』を拝命しました! – “Area Design Architect” for Sunport, Takamatsu![【愛媛】隈研吾さんが設計『いとまちホテルゼロ』 – [Ehime] “ITOMACHI HOTEL 0” designed by Kengo Kuma](https://yousakana.jp/wp-content/uploads/2023/06/itomachi-hotel-0-800x533.jpeg) 【愛媛】隈研吾さんが設計『いとまちホテルゼロ』 – [Ehime] “ITOMACHI HOTEL 0” designed by Kengo Kuma
【愛媛】隈研吾さんが設計『いとまちホテルゼロ』 – [Ehime] “ITOMACHI HOTEL 0” designed by Kengo Kuma![【香川】いい香り、港の小さな薔薇園 – [Kagawa] Small rose garden at Takamatsu port.](https://yousakana.jp/wp-content/uploads/2019/05/rose-garden-takamatsu-800x533.jpg) 【香川】いい香り、港の小さな薔薇園 – [Kagawa] Small rose garden at Takamatsu port.
【香川】いい香り、港の小さな薔薇園 – [Kagawa] Small rose garden at Takamatsu port.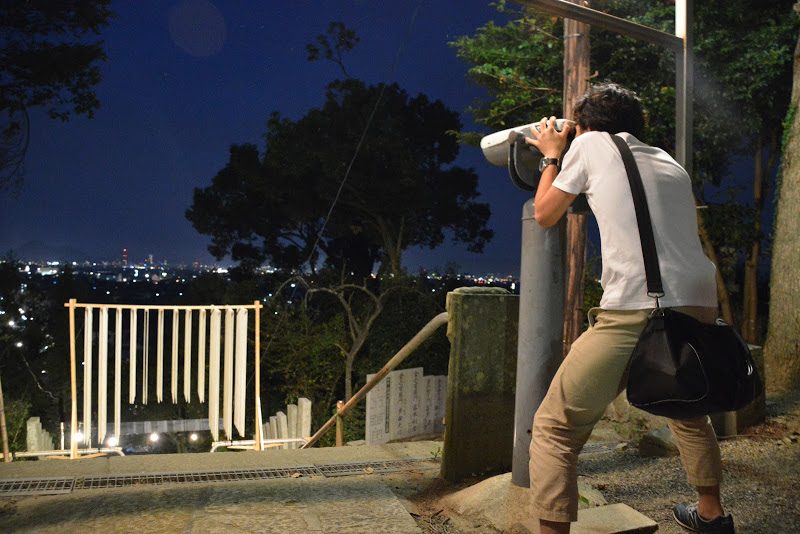 ペピン結構設計 パラダイス仏生山 Paradise Busshouzan, Pepin Structural Designs
ペピン結構設計 パラダイス仏生山 Paradise Busshouzan, Pepin Structural Designs- T.Y.HARBOR BREWERY – 寺田倉庫
- 【今日のあるく・みる・きく】高知県室戸市でイケダハヤトさんのブログセミナーに参加しています
 佐那河内村らしい風景
佐那河内村らしい風景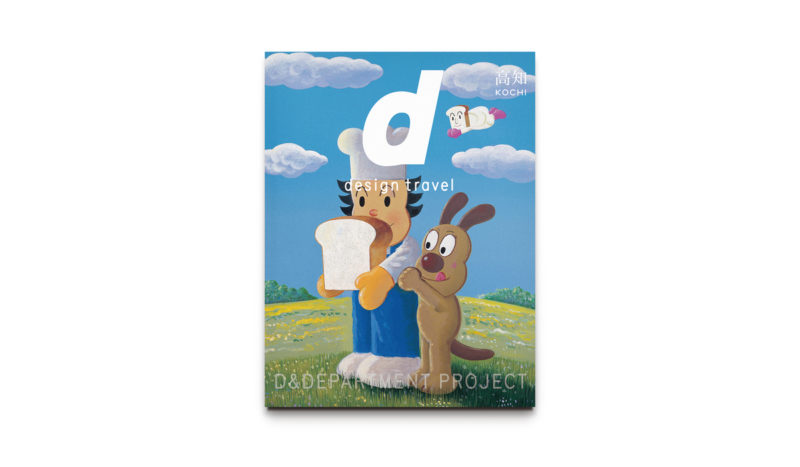 【東京 3/8-4/22】高知県の個性を「デザイン」と「旅」の視点から見る展覧会「d design travel KOCHI EXHIBITION」
【東京 3/8-4/22】高知県の個性を「デザイン」と「旅」の視点から見る展覧会「d design travel KOCHI EXHIBITION」
Random ランダム
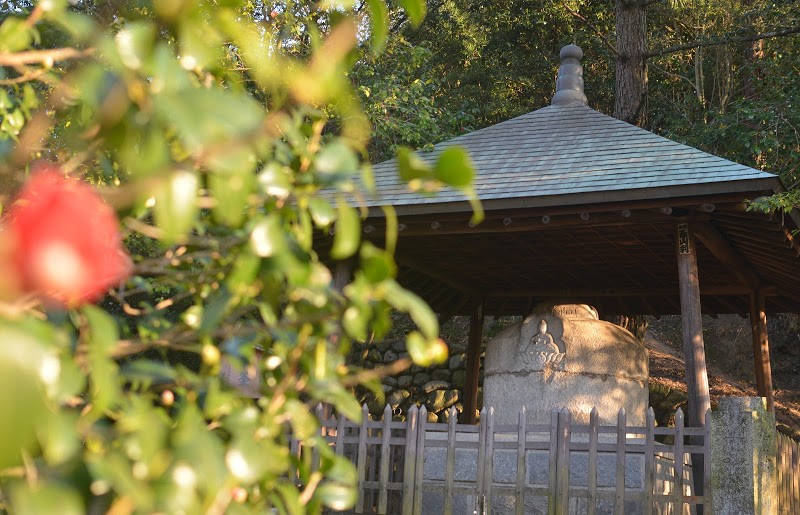 日本最古の湯釜、道後温泉・湯釜薬師 Dōgo Hot Spring Water Stone Receptacle
日本最古の湯釜、道後温泉・湯釜薬師 Dōgo Hot Spring Water Stone Receptacle- Portsmouth FC stadium, Herzog & de Meuron
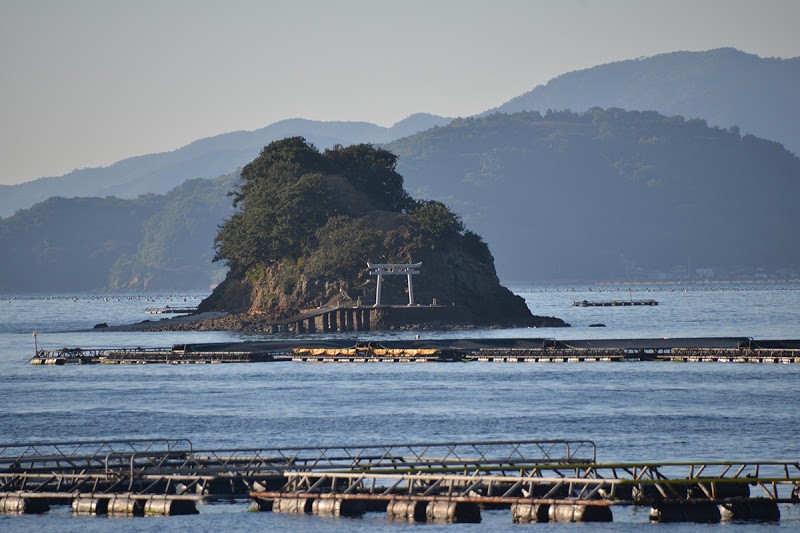 四万十・宇和島。山の幸・海の幸
四万十・宇和島。山の幸・海の幸![【香川】ダブルダイヤモンド讃岐富士 – [Kagawa] Double Diamond Mt. Sanukifuji](https://yousakana.jp/wp-content/uploads/2021/08/Double-Diamond-Mt.-Sanukifuji-800x533.jpg) 【香川】ダブルダイヤモンド讃岐富士 – [Kagawa] Double Diamond Mt. Sanukifuji
【香川】ダブルダイヤモンド讃岐富士 – [Kagawa] Double Diamond Mt. Sanukifuji![【香川】牡蠣消費日本一は高松市!牡蠣焼き『鹿酔庵(ろくすいあん)』 – [Kagawa] Takamatsu City is Japan’s largest consumer of oysters! Oyster Grill ‘Rokusuian’.](https://yousakana.jp/wp-content/uploads/2024/01/oyster-bbq-800x533.jpeg) 【香川】牡蠣消費日本一は高松市!牡蠣焼き『鹿酔庵(ろくすいあん)』 – [Kagawa] Takamatsu City is Japan’s largest consumer of oysters! Oyster Grill ‘Rokusuian’.
【香川】牡蠣消費日本一は高松市!牡蠣焼き『鹿酔庵(ろくすいあん)』 – [Kagawa] Takamatsu City is Japan’s largest consumer of oysters! Oyster Grill ‘Rokusuian’. 香川県に唯一残る、戦前の港湾事務所「旧坂出港務所」 – The old Sakaide port office
香川県に唯一残る、戦前の港湾事務所「旧坂出港務所」 – The old Sakaide port office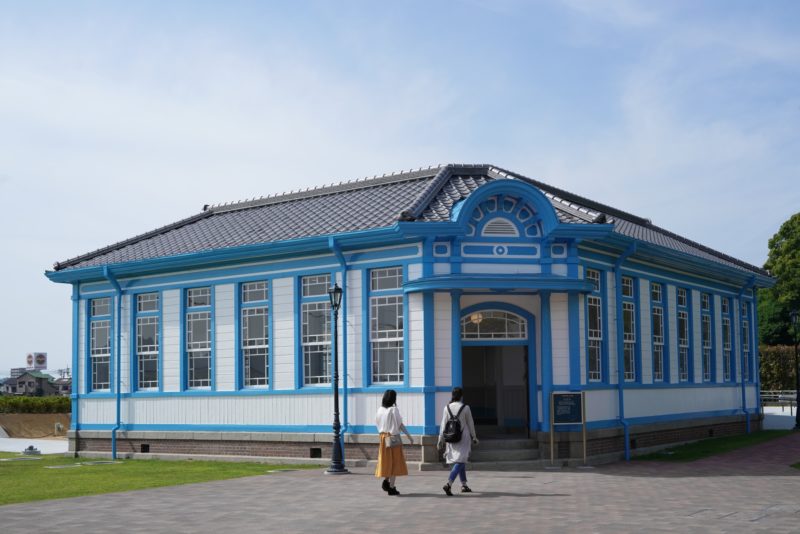 【国の登録有形文化財】旧御殿水源地 高松市水道資料館 – Takamatsu city Waterworks Data Library
【国の登録有形文化財】旧御殿水源地 高松市水道資料館 – Takamatsu city Waterworks Data Library- 東京散歩 まとめも
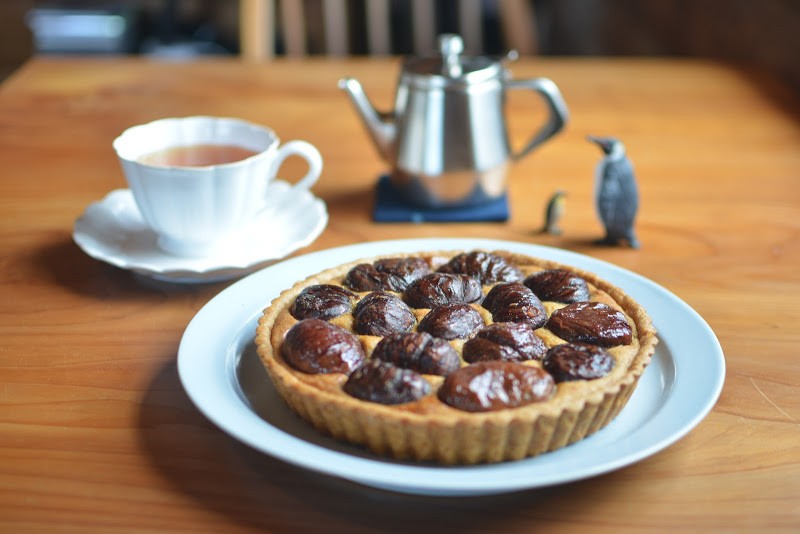 自然あふれる小さな街の自家焙煎珈琲屋「ヨキコーヒー」 – Gooday, JOKI COFFEE
自然あふれる小さな街の自家焙煎珈琲屋「ヨキコーヒー」 – Gooday, JOKI COFFEE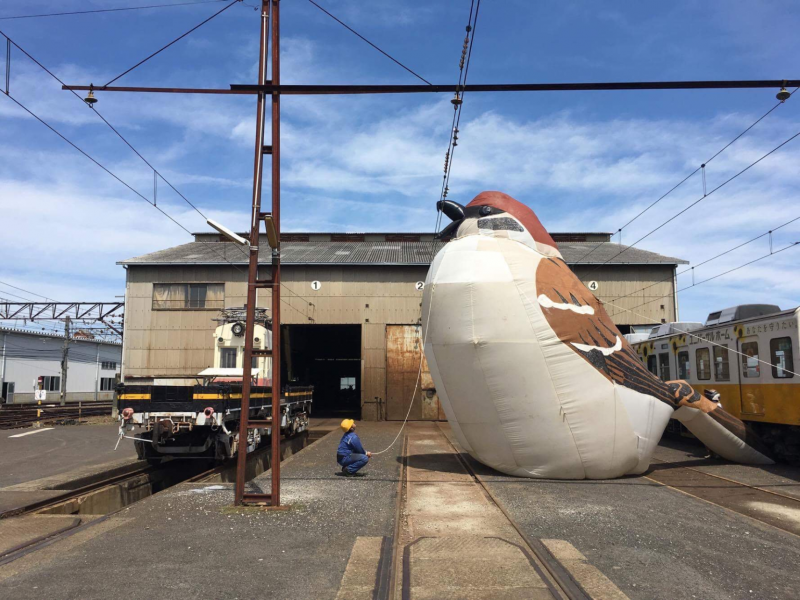 すこし大きなスズメが遊びにきたら話題に
すこし大きなスズメが遊びにきたら話題に
Random ランダム
- 光格子時計 (YOMIURI Online)
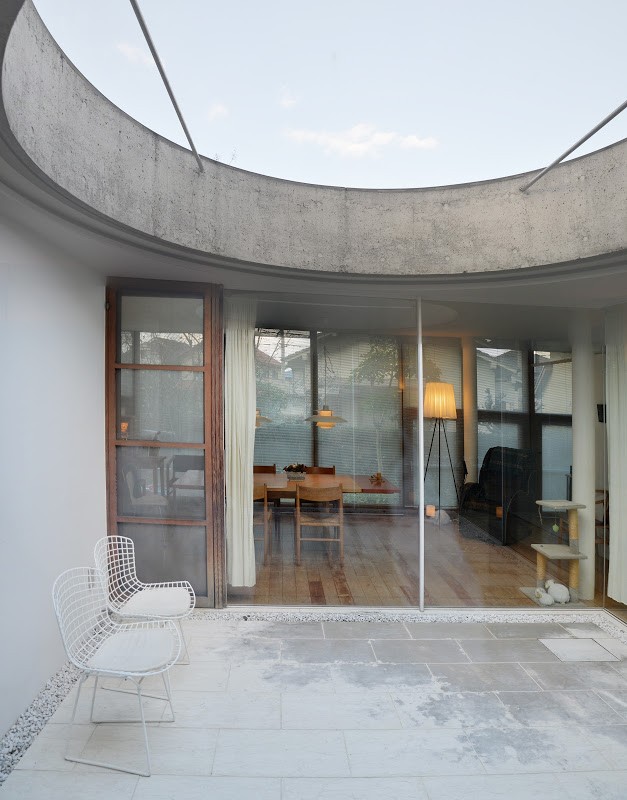 武智和臣さん設計、松山・衣山の家 House of Kinuyama designed by Kazutomi Takechi
武智和臣さん設計、松山・衣山の家 House of Kinuyama designed by Kazutomi Takechi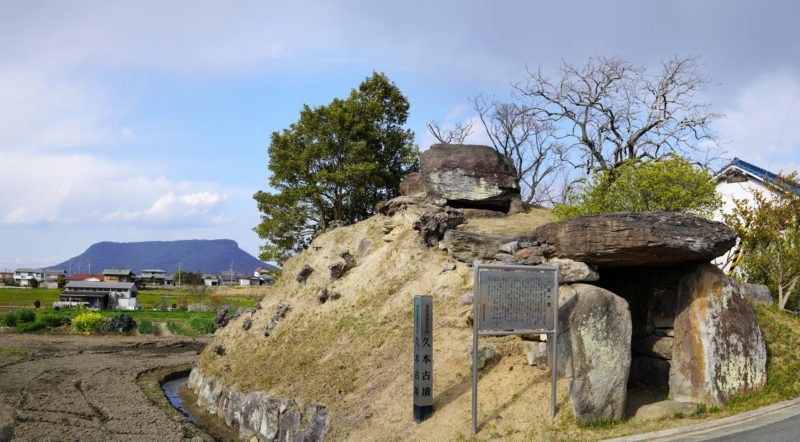 【高松市史跡】屋島を望む横穴式石室を持つ円墳「久本古墳」 – Hisamoto Ancient Tomb
【高松市史跡】屋島を望む横穴式石室を持つ円墳「久本古墳」 – Hisamoto Ancient Tomb 【直島・写真レポート】日比野克彦さんと考える島づくりワークショップ
【直島・写真レポート】日比野克彦さんと考える島づくりワークショップ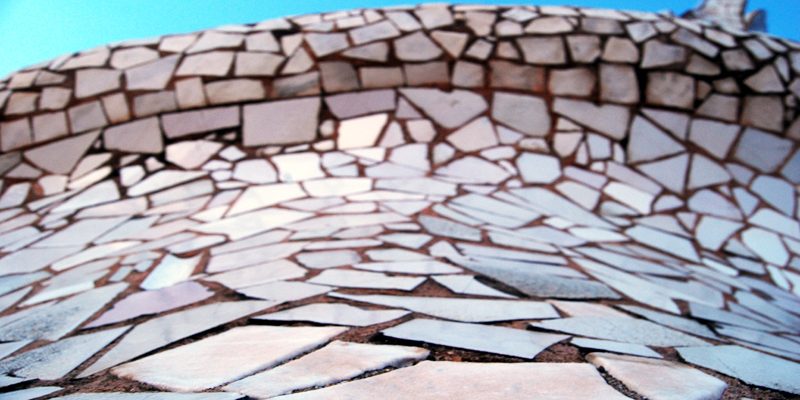 Trencadis トレンカディス
Trencadis トレンカディス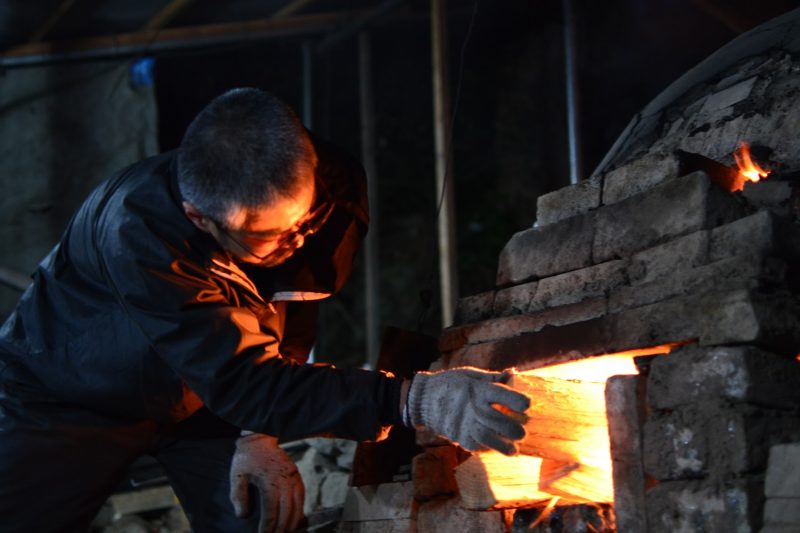 中川政七商店『さんち』で陶芸家・田淵太郎さん
中川政七商店『さんち』で陶芸家・田淵太郎さん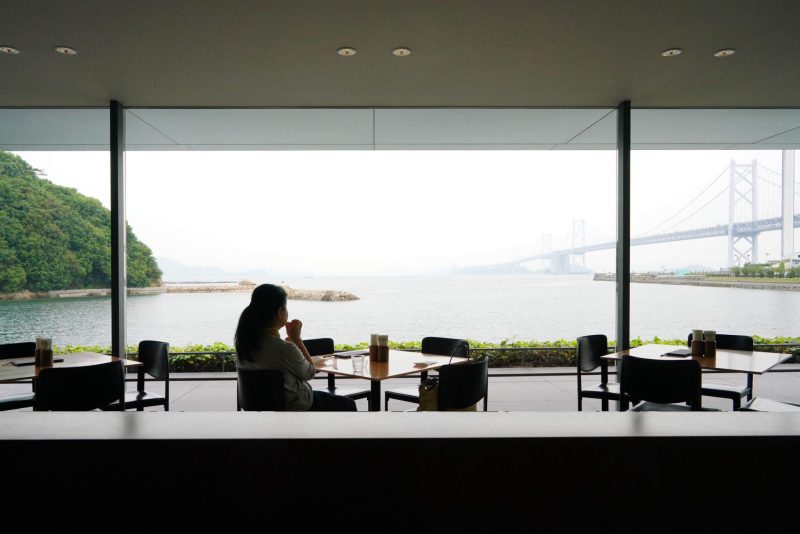 魁夷の想いがこもった景色を眺める『東山魁夷せとうち美術館』 – HIGASHIYAMA KAII SETOUCHI ART MUSEUM
魁夷の想いがこもった景色を眺める『東山魁夷せとうち美術館』 – HIGASHIYAMA KAII SETOUCHI ART MUSEUM- デザイナー・吉岡徳仁 暗中模索、未来創造 – プロフェッショナル 仕事の流儀
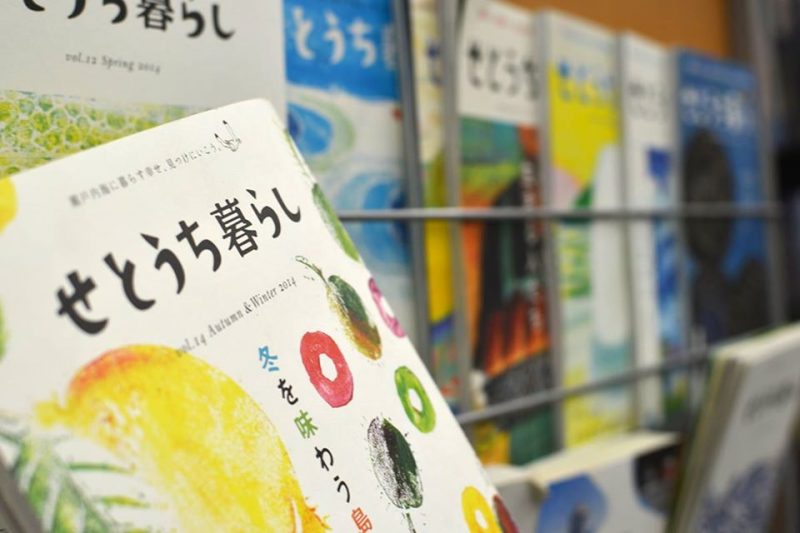 瀬戸内の船霊(フナダマ)さんをアーカイブ
瀬戸内の船霊(フナダマ)さんをアーカイブ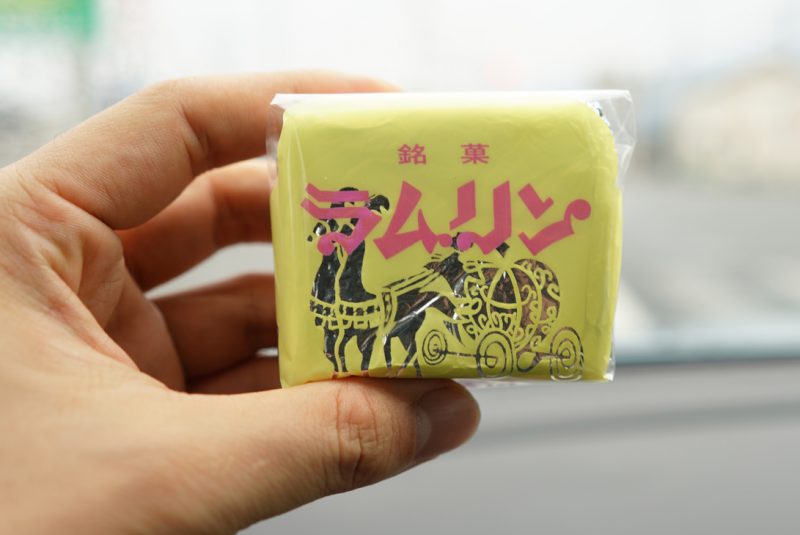 ラム感がすごい!今治のご当地菓子「ラムリン」
ラム感がすごい!今治のご当地菓子「ラムリン」
Random ランダム
![【高知】「何不(なぜしないのか)」日本最古級の文章が出土か『若宮ノ東遺跡』 – [Kochi] ‘Why not?’ Japan’s oldest writing discovered at Wakamiya-no-Higashi Ruins](https://yousakana.jp/wp-content/uploads/2025/07/wakamiyanohigashi-ruin_kochi-800x533.jpg) 【高知】「何不(なぜしないのか)」日本最古級の文章が出土か『若宮ノ東遺跡』 – [Kochi] ‘Why not?’ Japan’s oldest writing discovered at Wakamiya-no-Higashi Ruins
【高知】「何不(なぜしないのか)」日本最古級の文章が出土か『若宮ノ東遺跡』 – [Kochi] ‘Why not?’ Japan’s oldest writing discovered at Wakamiya-no-Higashi Ruins![【尾道】日本初!自転車に乗ったままチェックインできるサイクリスト専用ホテル『ホテル サイクル』 – [Onomichi] HOTEL CYCLE](https://yousakana.jp/wp-content/uploads/2015/01/CYCLE-HOTEL-800x534.jpg) 【尾道】日本初!自転車に乗ったままチェックインできるサイクリスト専用ホテル『ホテル サイクル』 – [Onomichi] HOTEL CYCLE
【尾道】日本初!自転車に乗ったままチェックインできるサイクリスト専用ホテル『ホテル サイクル』 – [Onomichi] HOTEL CYCLE 香川県に唯一残る、戦前の港湾事務所「旧坂出港務所」 – The old Sakaide port office
香川県に唯一残る、戦前の港湾事務所「旧坂出港務所」 – The old Sakaide port office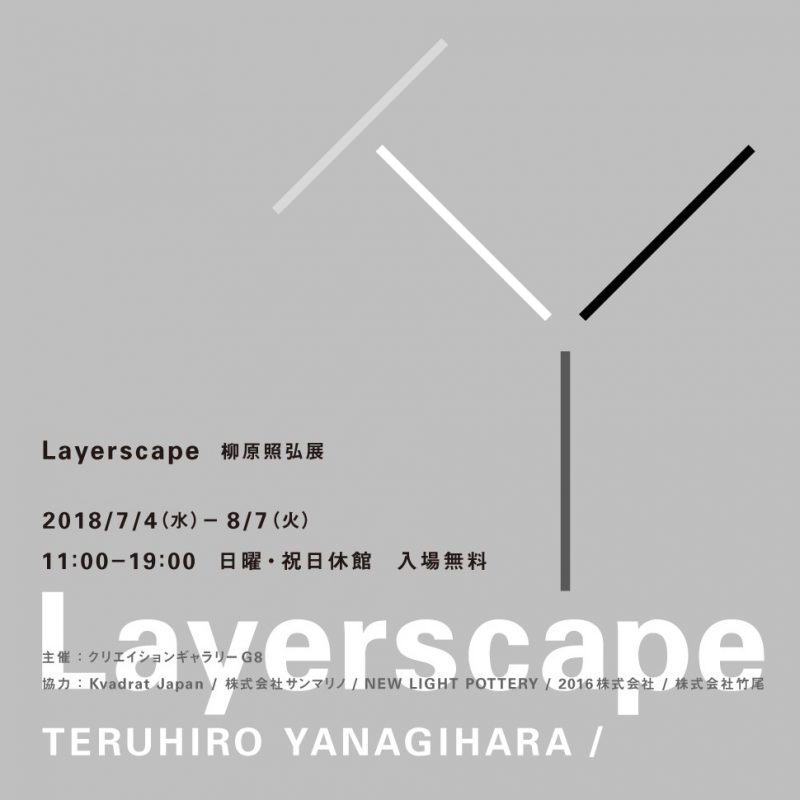 【東京・8/7まで】柳原照弘展「Layerscape」
【東京・8/7まで】柳原照弘展「Layerscape」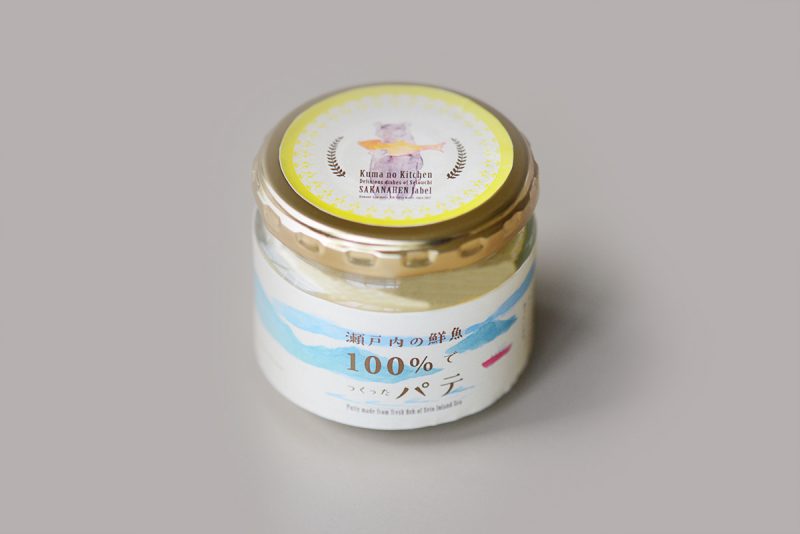 香川県産品コンクール受賞しました!Kuma no Kitchen(熊野キッチン)
香川県産品コンクール受賞しました!Kuma no Kitchen(熊野キッチン)![【香川 8/4-5】 年に2日だけ渡れる神の島『津嶋神社』 – [Kagawa 4-5 Aug.] Tsushima Shrine, an island of God that can be crossed only two days a year.](https://yousakana.jp/wp-content/uploads/2023/08/tsushima-shrine_kagawa-800x533.jpeg) 【香川 8/4-5】 年に2日だけ渡れる神の島『津嶋神社』 – [Kagawa 4-5 Aug.] Tsushima Shrine, an island of God that can be crossed only two days a year.
【香川 8/4-5】 年に2日だけ渡れる神の島『津嶋神社』 – [Kagawa 4-5 Aug.] Tsushima Shrine, an island of God that can be crossed only two days a year.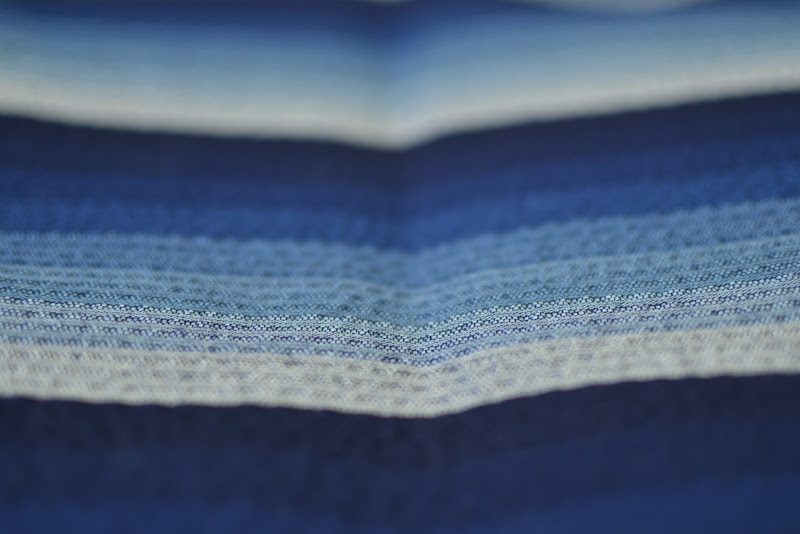 ジャパン・ブルーが織りなす二拍子『阿波しじら織り』 – Awa Shijira Weaving
ジャパン・ブルーが織りなす二拍子『阿波しじら織り』 – Awa Shijira Weaving![【テイクアウト・通販あり】カレーとマガジン白草社 – [Only to go] Curry and Magazine “Shirakusasha”](https://yousakana.jp/wp-content/uploads/2019/11/shirakusasha_mima-anabuki-800x534.jpg) 【テイクアウト・通販あり】カレーとマガジン白草社 – [Only to go] Curry and Magazine “Shirakusasha”
【テイクアウト・通販あり】カレーとマガジン白草社 – [Only to go] Curry and Magazine “Shirakusasha”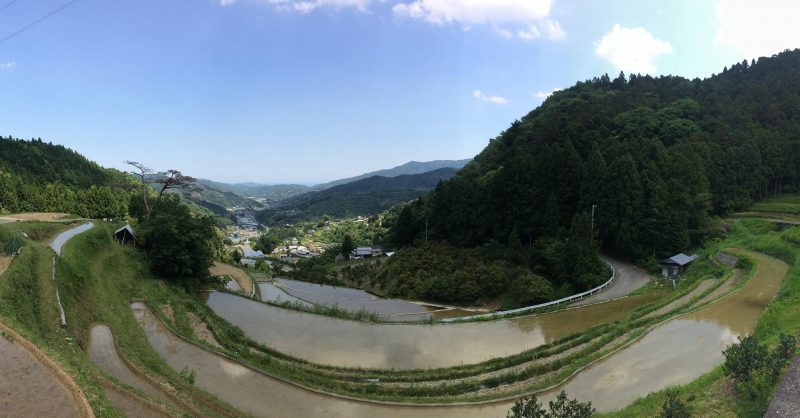 村の風景に癒やされます
村の風景に癒やされます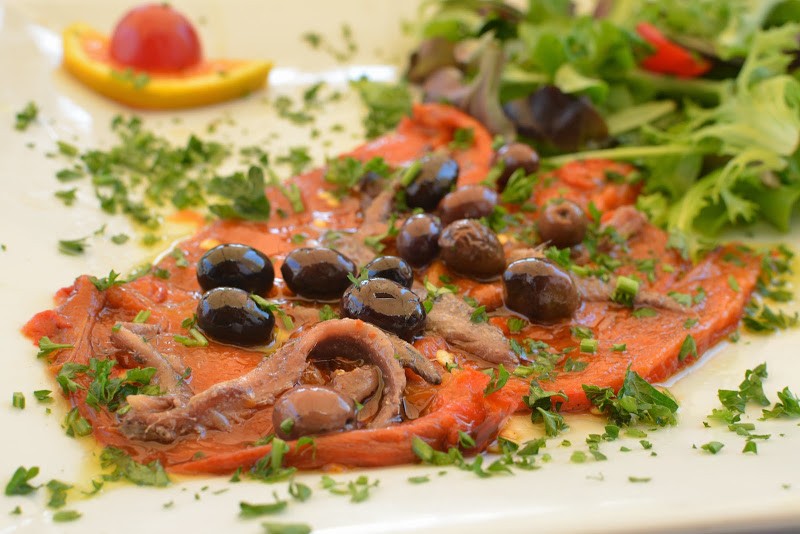 赤ピーマンのオリーブオイル漬け「Poivron à huile(ポワブロン•ア•ユイル)」
赤ピーマンのオリーブオイル漬け「Poivron à huile(ポワブロン•ア•ユイル)」
Random ランダム
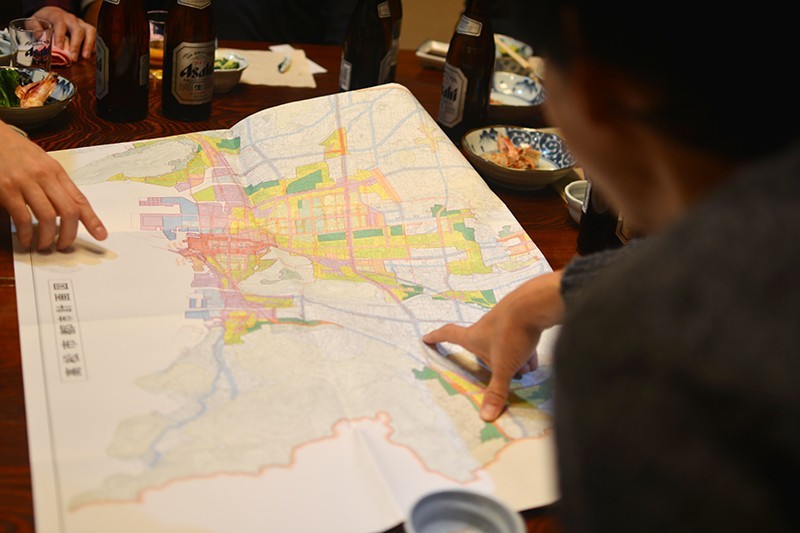 地図を広げて高松を眺める
地図を広げて高松を眺める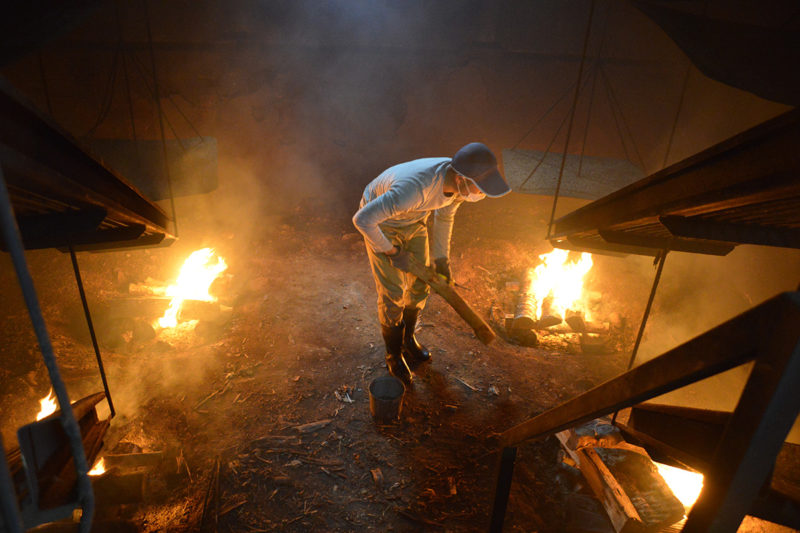 焚納屋(たきなや)式の宗田節(そうだぶし)「新谷商店」 – Niiya Shoten, Tosashimizu, Kochi pref.
焚納屋(たきなや)式の宗田節(そうだぶし)「新谷商店」 – Niiya Shoten, Tosashimizu, Kochi pref.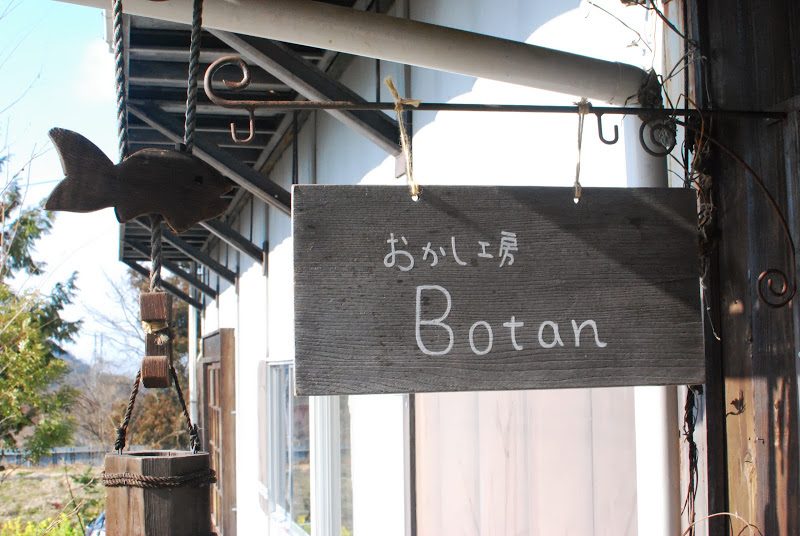 猫とお菓子と木工所。お菓子工房 – Botan cafe
猫とお菓子と木工所。お菓子工房 – Botan cafe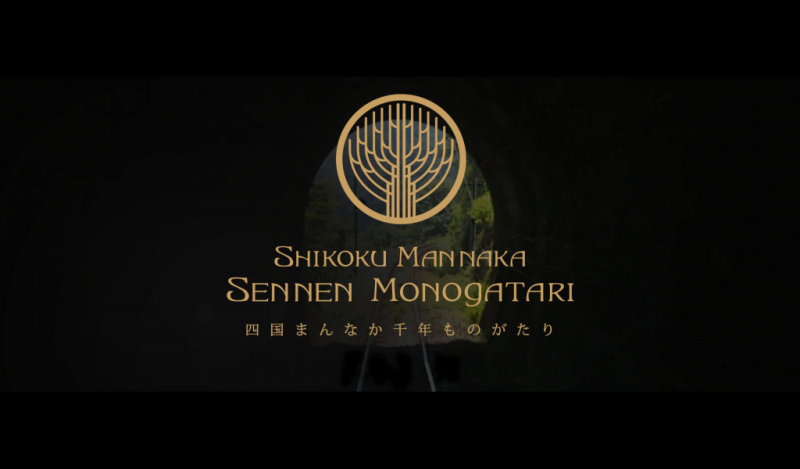 JR四国の新しい観光列車「四国まんなか千年ものがたり」
JR四国の新しい観光列車「四国まんなか千年ものがたり」![【愛媛 10/11-17】屋台が川を渡る幻想的な西条祭り 伊曽乃神社の宮入り – [Ehime 11-17 Oct.] Isono Shrine Saijo Festival](https://yousakana.jp/wp-content/uploads/2022/10/saijo-festival_ehime-1-800x533.jpg) 【愛媛 10/11-17】屋台が川を渡る幻想的な西条祭り 伊曽乃神社の宮入り – [Ehime 11-17 Oct.] Isono Shrine Saijo Festival
【愛媛 10/11-17】屋台が川を渡る幻想的な西条祭り 伊曽乃神社の宮入り – [Ehime 11-17 Oct.] Isono Shrine Saijo Festival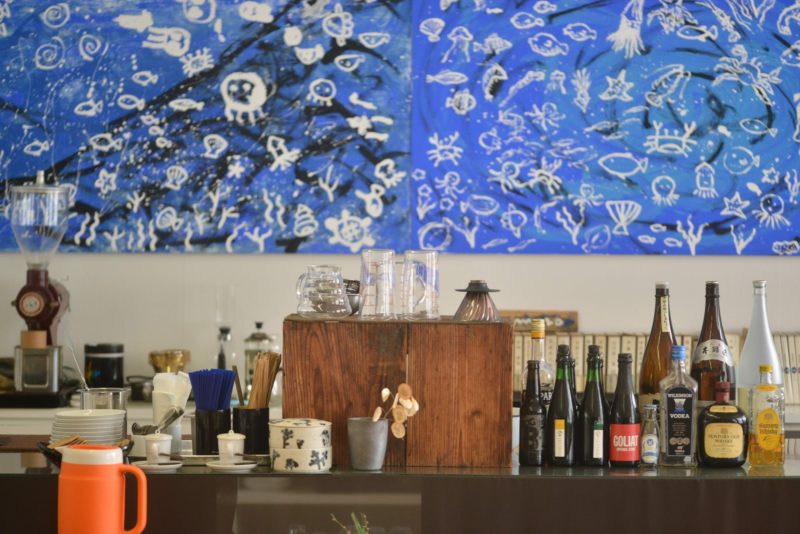 愛媛県松山沖、興居島(ごごしま)の「しまのテーブル ごごしま」 – Gogoshima island Table
愛媛県松山沖、興居島(ごごしま)の「しまのテーブル ごごしま」 – Gogoshima island Table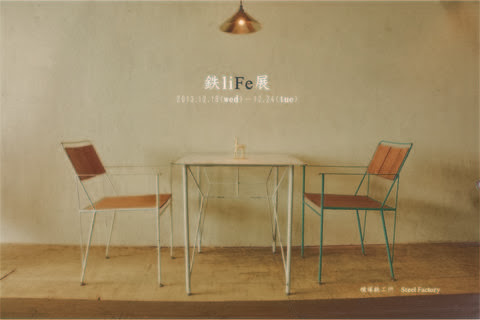 空間の個性を創る、鉄の家具。「槇塚鉄工所」 Makizuka steel factory
空間の個性を創る、鉄の家具。「槇塚鉄工所」 Makizuka steel factory- ねむの木のこどもたちとまり子美術展 – NEMUNOKI CHILDREN AND MARIKO ART EXHIBITION
 ニンニクだらけの店、青森県・田子町ガーリックセンター Garlic Center at Tako town, Aomori pref.
ニンニクだらけの店、青森県・田子町ガーリックセンター Garlic Center at Tako town, Aomori pref. 【写真レポート】これからの高松の新しい働き方をつくる2泊3日- Work in Takamatsu city
【写真レポート】これからの高松の新しい働き方をつくる2泊3日- Work in Takamatsu city
Random ランダム
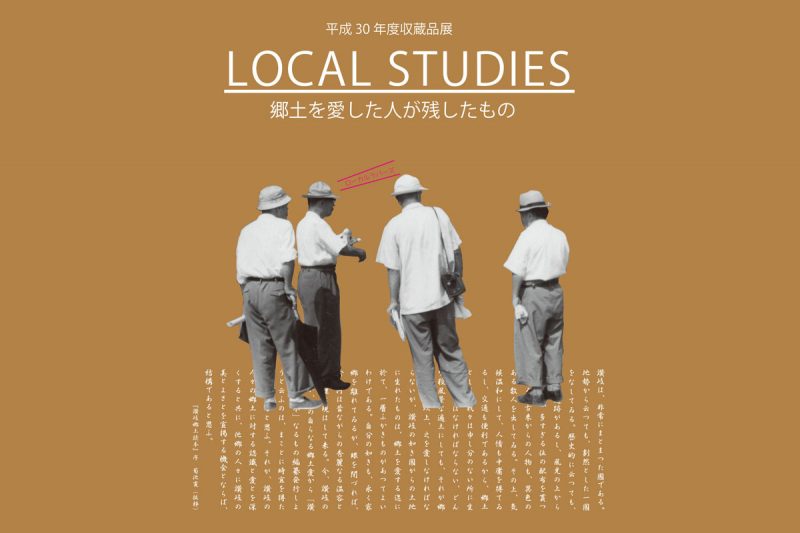 【香川6/24まで】LOCAL STUDIES~郷土を愛した人が残したもの~
【香川6/24まで】LOCAL STUDIES~郷土を愛した人が残したもの~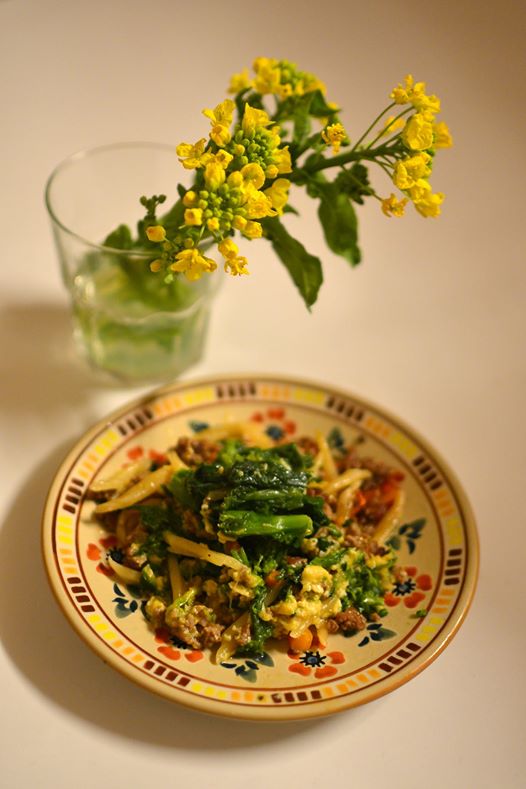 村で頂いた菜の花でパスタをつくる。
村で頂いた菜の花でパスタをつくる。 香川に来たら食べてほしいアスパラガス『さぬきのめざめ』 – Sanukinomezame , Original Asparagus of Kagawa pref.
香川に来たら食べてほしいアスパラガス『さぬきのめざめ』 – Sanukinomezame , Original Asparagus of Kagawa pref.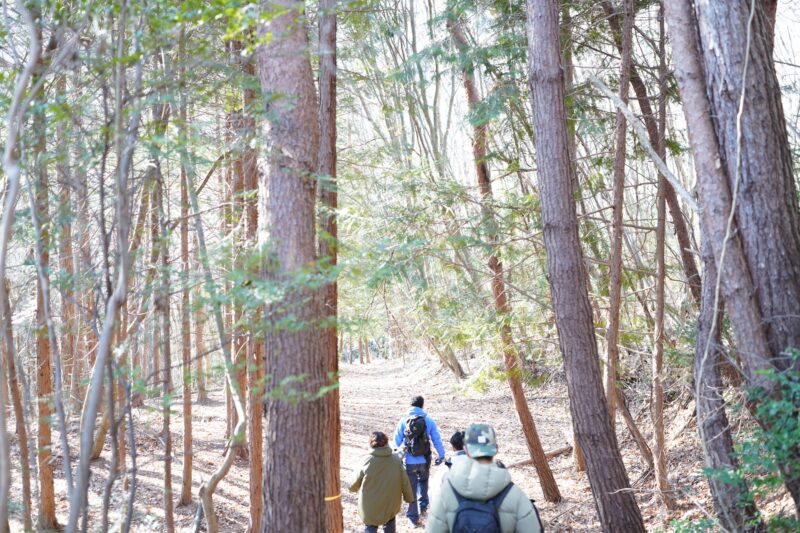 辰年に香川県最高峰、竜王山へ – Climbing Mt Ryuoh, the highest peak in Kagawa Prefecture, in the Year of the Dragon.
辰年に香川県最高峰、竜王山へ – Climbing Mt Ryuoh, the highest peak in Kagawa Prefecture, in the Year of the Dragon. 新香川県立体育館の設計5業者が一次審査通過
新香川県立体育館の設計5業者が一次審査通過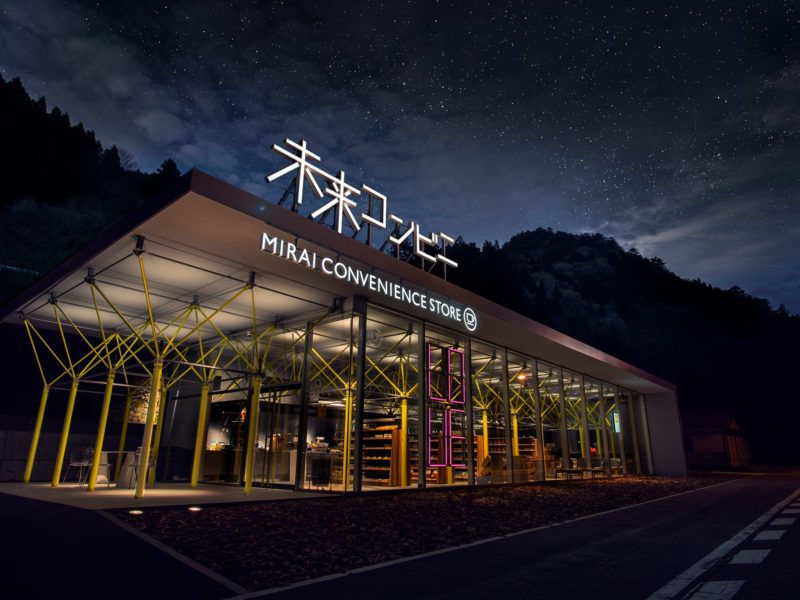 未来への懸け橋となる、子供のための場所に。徳島の山奥に『未来コンビニ』 – Future Convenient Store! “Mirai Conveni”
未来への懸け橋となる、子供のための場所に。徳島の山奥に『未来コンビニ』 – Future Convenient Store! “Mirai Conveni” 香川の山は『まんが日本昔ばなし』に登場するようなおむすび山 – The mountains of Kagawa are like the rice ball mountains that appear in ‘Manga Nippon Mukashi Banashi’ (Old Tales of Japan).
香川の山は『まんが日本昔ばなし』に登場するようなおむすび山 – The mountains of Kagawa are like the rice ball mountains that appear in ‘Manga Nippon Mukashi Banashi’ (Old Tales of Japan).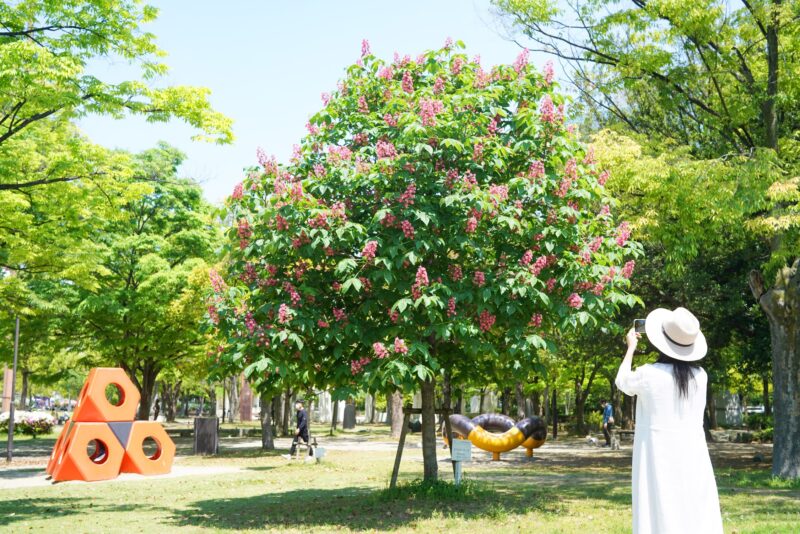 マロニエの並木が窓辺に見えてた – Foliage and flowers of marronnier
マロニエの並木が窓辺に見えてた – Foliage and flowers of marronnier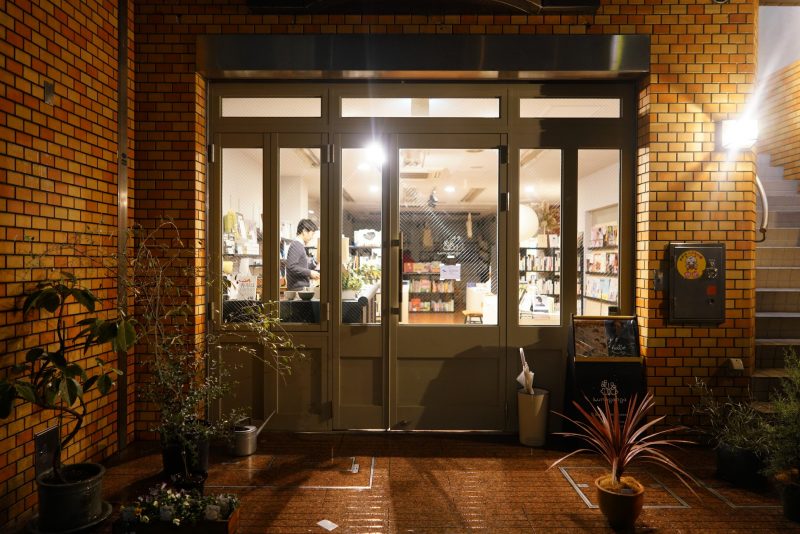 いい街にはいい本屋がある『本屋 ルヌガンガ』 – lunuganga book store
いい街にはいい本屋がある『本屋 ルヌガンガ』 – lunuganga book store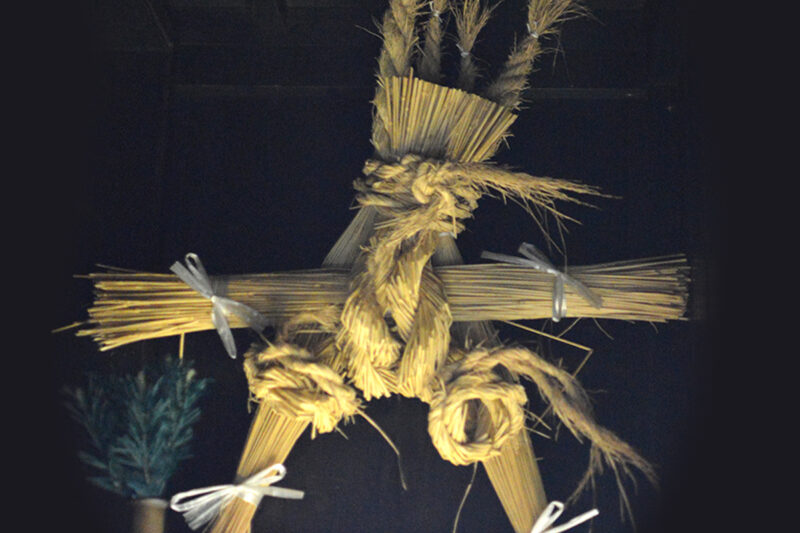 伊吹島独特な形のしめ飾り『懸の魚(かけのいお)』 – “Kakenoio” of Ibukijima island, a New Year festoon made of sacred straw
伊吹島独特な形のしめ飾り『懸の魚(かけのいお)』 – “Kakenoio” of Ibukijima island, a New Year festoon made of sacred straw
Random ランダム
 島の三千本桜。岩城島・積善山展望台 – 3,000 cherry trees at Iwagi island
島の三千本桜。岩城島・積善山展望台 – 3,000 cherry trees at Iwagi island![【香川】瀬戸内海、大崎の鼻の桜 – [Kagawa] Cherry Blossoms of Osaki no hana, Setouchi](https://yousakana.jp/wp-content/uploads/2023/03/panorama_osaki-no-hana_sakura-800x485.jpeg) 【香川】瀬戸内海、大崎の鼻の桜 – [Kagawa] Cherry Blossoms of Osaki no hana, Setouchi
【香川】瀬戸内海、大崎の鼻の桜 – [Kagawa] Cherry Blossoms of Osaki no hana, Setouchi![【香川 2/21-3/22】男木島のスイセン郷。1100万本のスイセンと海鮮魚市場 – [Kagawa Feb. 21-Mar. 22] Ogijima island, blooming daffodils and fish market](https://yousakana.jp/wp-content/uploads/2013/03/ogiijma-kaisen-walk-800x536.jpg) 【香川 2/21-3/22】男木島のスイセン郷。1100万本のスイセンと海鮮魚市場 – [Kagawa Feb. 21-Mar. 22] Ogijima island, blooming daffodils and fish market
【香川 2/21-3/22】男木島のスイセン郷。1100万本のスイセンと海鮮魚市場 – [Kagawa Feb. 21-Mar. 22] Ogijima island, blooming daffodils and fish market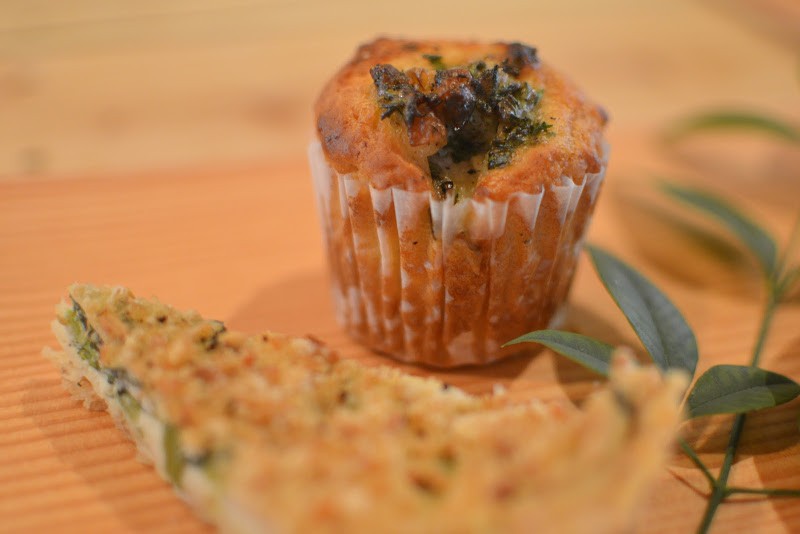 量り売り喫茶「寧日」 Neijitsu
量り売り喫茶「寧日」 Neijitsu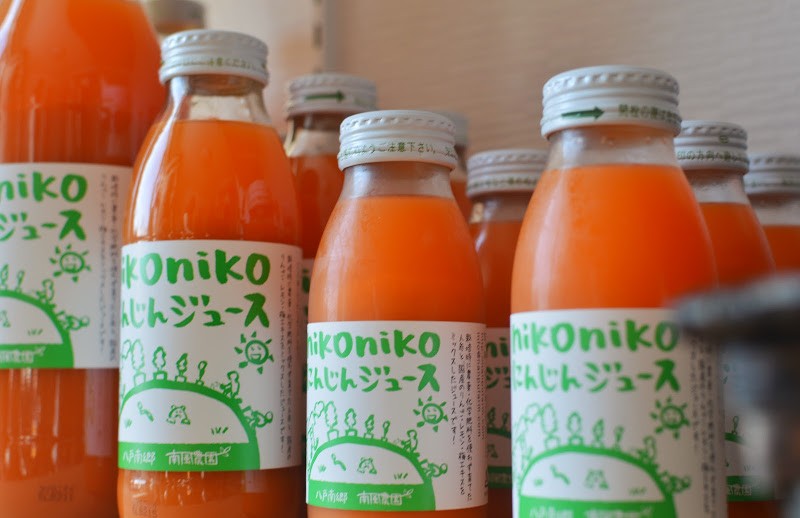 青森県南郷、雪の下のニンジン農家「南風農園」 Nanpu Farm at Aomori pref.
青森県南郷、雪の下のニンジン農家「南風農園」 Nanpu Farm at Aomori pref. 【11月12日(日)まで】瀬戸内の島と坂のまち。尾道『海と山のアート回廊』
【11月12日(日)まで】瀬戸内の島と坂のまち。尾道『海と山のアート回廊』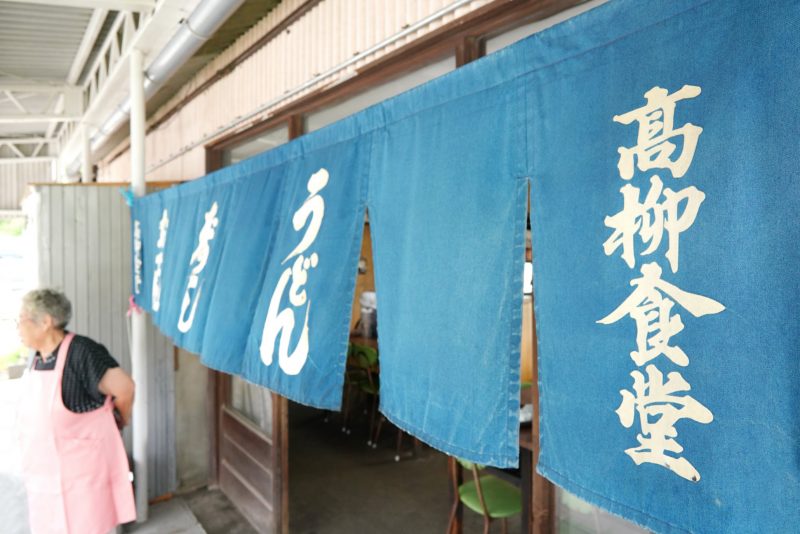 創業50年。八栗山のふもと、高柳食堂 – Takayanagi local restaurant at the foot of Mt. Yakuri
創業50年。八栗山のふもと、高柳食堂 – Takayanagi local restaurant at the foot of Mt. Yakuri ドイツのオーガニック食品「Bio-Supermark(ビオ・ズーパーマルクト)」
ドイツのオーガニック食品「Bio-Supermark(ビオ・ズーパーマルクト)」- 日本散歩
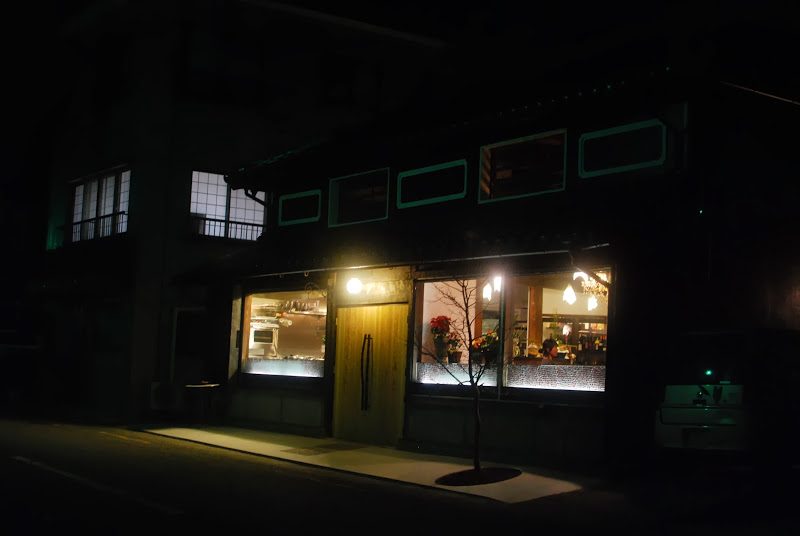 オーガニックワインと南仏の家庭料理『カフェ オニヴァ』 – Café on y va
オーガニックワインと南仏の家庭料理『カフェ オニヴァ』 – Café on y va
![【香川】川沿いをピンクに彩る80本の桜。湊川『河津桜ロード』 - [Kagawa] Kawazu Cherry Blossom Road](https://yousakana.jp/wp-content/uploads/wordpress-popular-posts/49092-featured-120x120.jpeg)
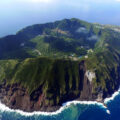
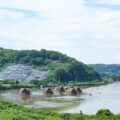


![【香川 4/20】アスパラ大騒ぎ 2025 - [Kagawa Apr. 20] Aspara Osawagi 2025](https://yousakana.jp/wp-content/uploads/wordpress-popular-posts/27191-featured-120x120.jpg)
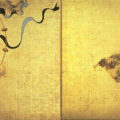


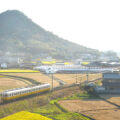
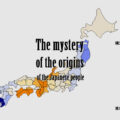
コメントを残す